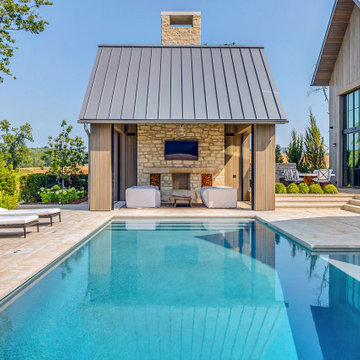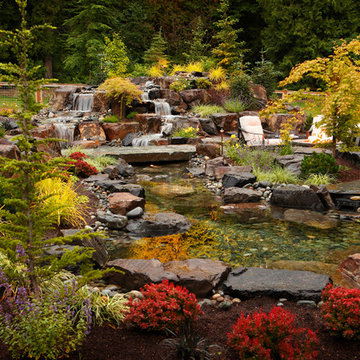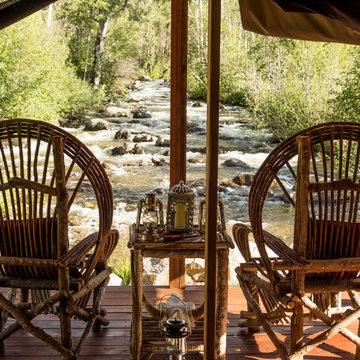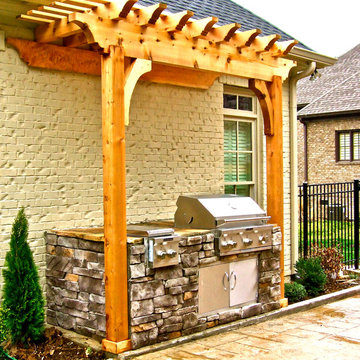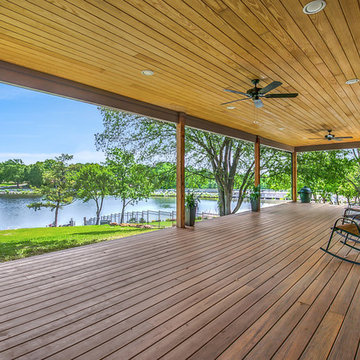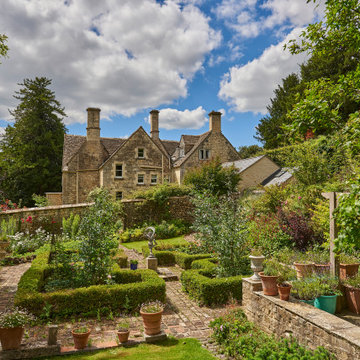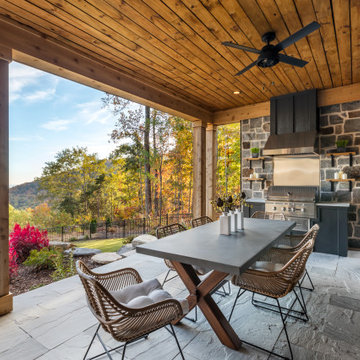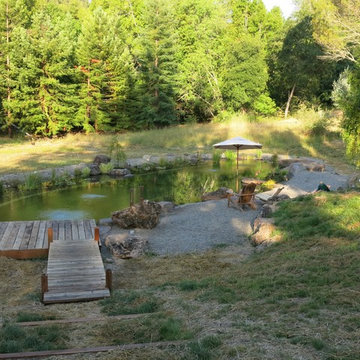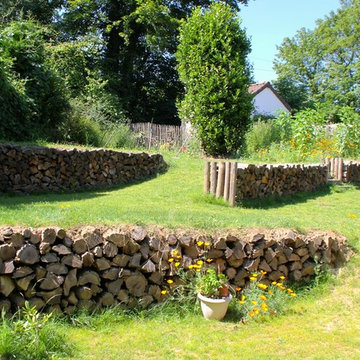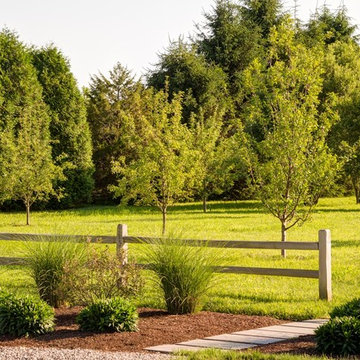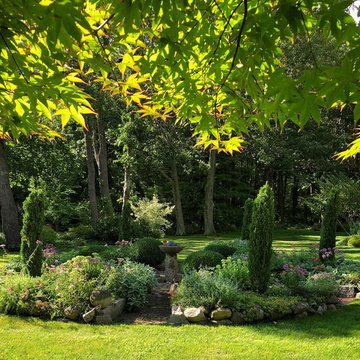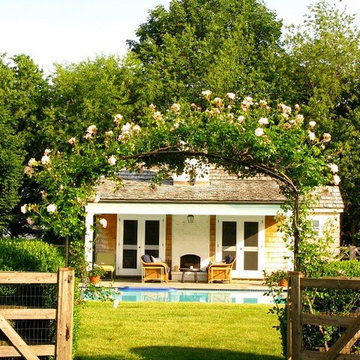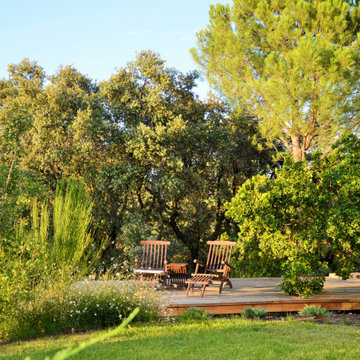Refine by:
Budget
Sort by:Popular Today
101 - 120 of 1,087 photos
Item 1 of 3
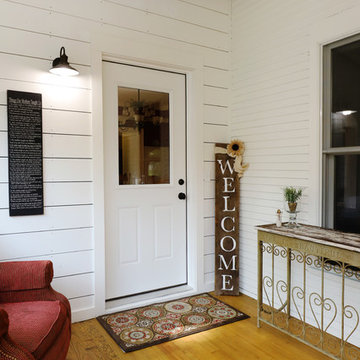
The owners of this beautiful historic farmhouse had been painstakingly restoring it bit by bit. One of the last items on their list was to create a wrap-around front porch to create a more distinct and obvious entrance to the front of their home.
Aside from the functional reasons for the new porch, our client also had very specific ideas for its design. She wanted to recreate her grandmother’s porch so that she could carry on the same wonderful traditions with her own grandchildren someday.
Key requirements for this front porch remodel included:
- Creating a seamless connection to the main house.
- A floorplan with areas for dining, reading, having coffee and playing games.
- Respecting and maintaining the historic details of the home and making sure the addition felt authentic.
Upon entering, you will notice the authentic real pine porch decking.
Real windows were used instead of three season porch windows which also have molding around them to match the existing home’s windows.
The left wing of the porch includes a dining area and a game and craft space.
Ceiling fans provide light and additional comfort in the summer months. Iron wall sconces supply additional lighting throughout.
Exposed rafters with hidden fasteners were used in the ceiling.
Handmade shiplap graces the walls.
On the left side of the front porch, a reading area enjoys plenty of natural light from the windows.
The new porch blends perfectly with the existing home much nicer front facade. There is a clear front entrance to the home, where previously guests weren’t sure where to enter.
We successfully created a place for the client to enjoy with her future grandchildren that’s filled with nostalgic nods to the memories she made with her own grandmother.
"We have had many people who asked us what changed on the house but did not know what we did. When we told them we put the porch on, all of them made the statement that they did not notice it was a new addition and fit into the house perfectly.”
– Homeowner
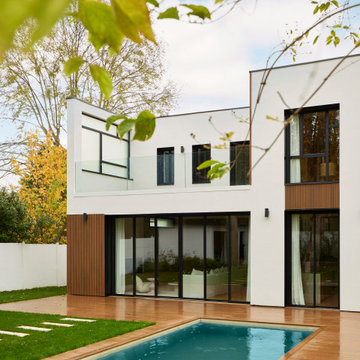
Projet d'extension, de surélévation et d'aménagement intérieur d’une maison de 200m².
Le but était de transformer la maison existante en un espace de vie modernisé, fonctionnel et esthétique.
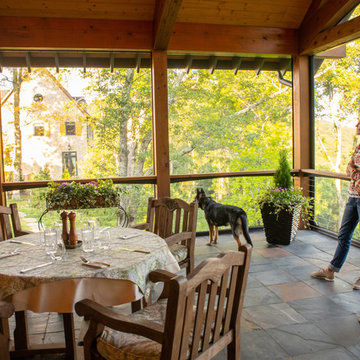
With an expansive phantom screened porch we were able to deliver every majestic view to our clients with the comfort of a fireplace and ceiling fans to control temperature.
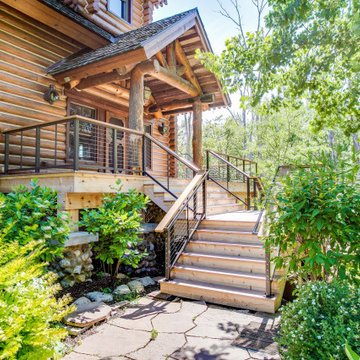
Beautifully rustic modern home gets a 2,000 sq ft deck rebuild with DesignRail® railing. Ipe cap rail, CableRail infill
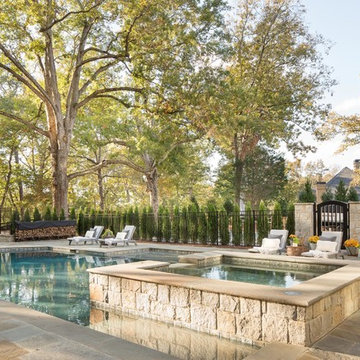
Amazing front porch of a modern farmhouse built by Steve Powell Homes (www.stevepowellhomes.com). Photo Credit: David Cannon Photography (www.davidcannonphotography.com)
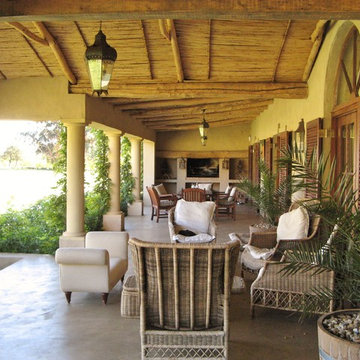
This is the farmhouse that I designed and built in Franschhoek, South Africa on a 12 hectare old vineyard. It was the start of my 3D visualisation & design activities and have since grown and built my business in The Netherlands.
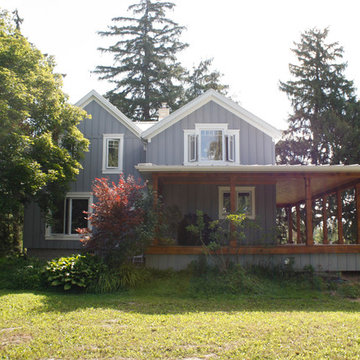
A new dormer was added to accommodate a new en-suite addition for the master bedroom.
Country Yellow Outdoor Design Ideas
6






