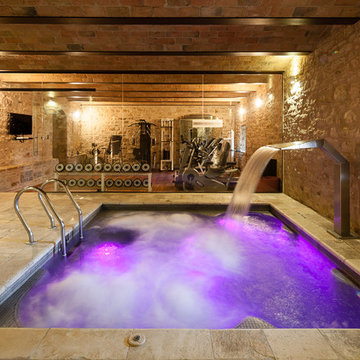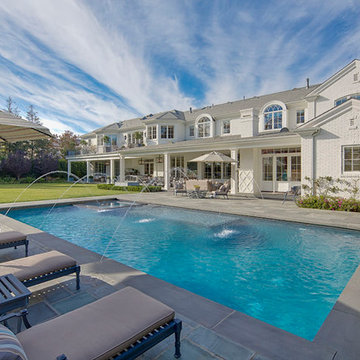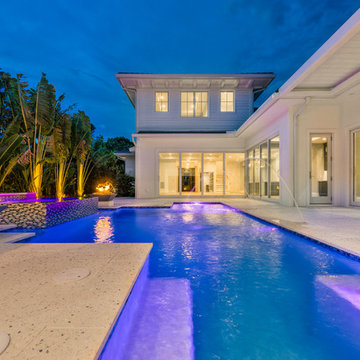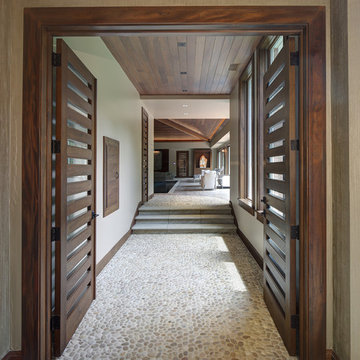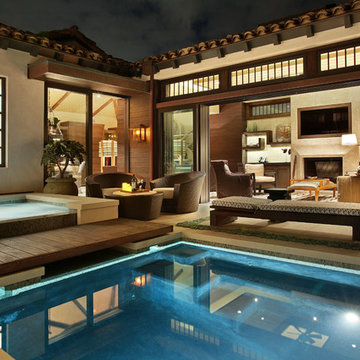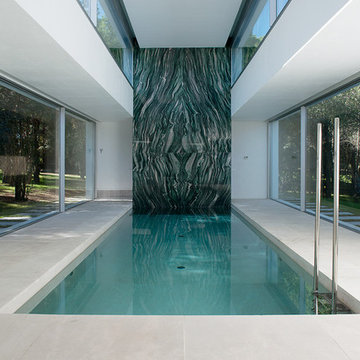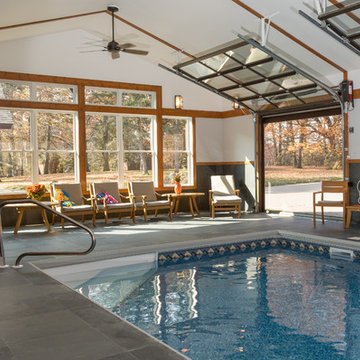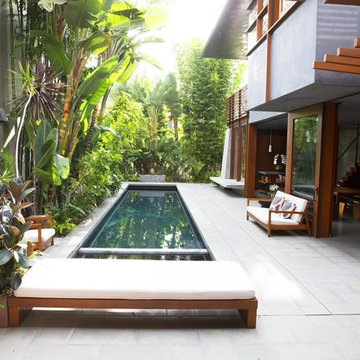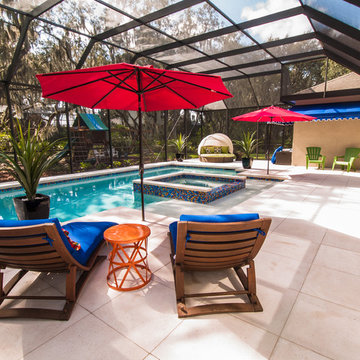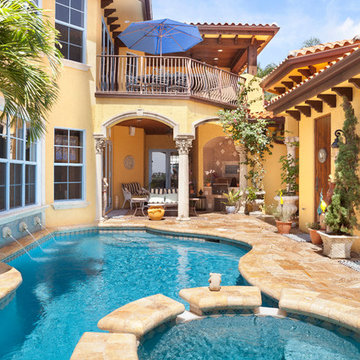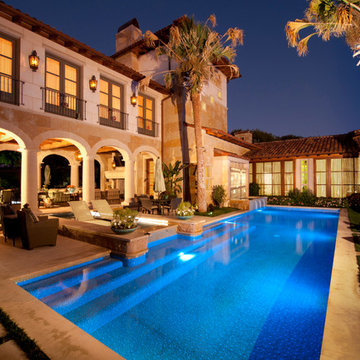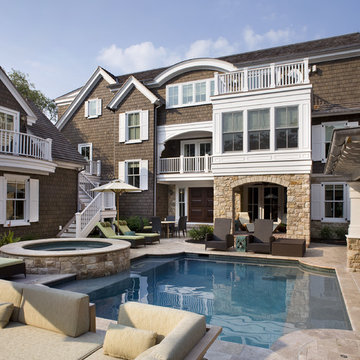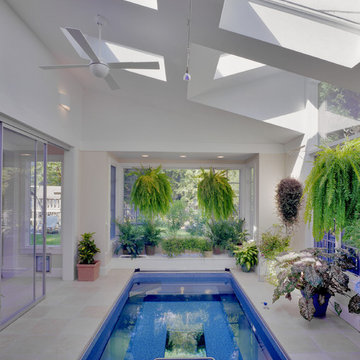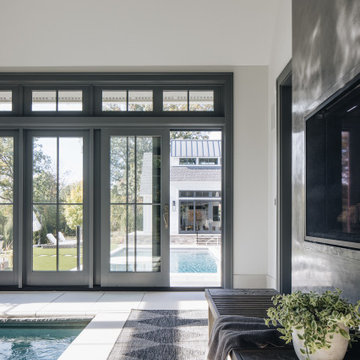Courtyard and Indoor Pool Design Ideas
Refine by:
Budget
Sort by:Popular Today
181 - 200 of 7,872 photos
Item 1 of 3
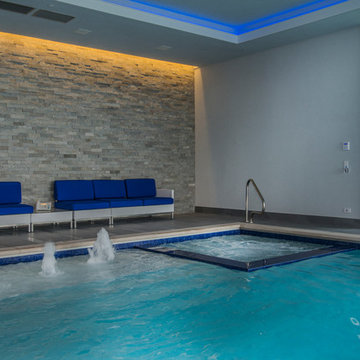
Request Free Quote
This modern indoor swimming pool in Lake Geneva, Wi measures 19'8" x 37'5" and features a 7'0" x 7'0" hot tub inside it. Adjacent to the hot tub is a 5'0" x 11'8" sunshelf equipped with 3 LED lit bubbler jet features. The pool also possesses a 5'0" bench all around the perimeter and a 3' x 37'5" Jogging Lane. Limestone Coping surrounds the pool and an automatic safety cover cuts evaporative moisture in the space. The pool finish is CeramaQuartz. Photos by Larry Huene
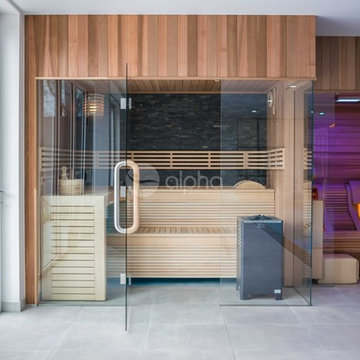
Ambient Elements creates conscious designs for innovative spaces by combining superior craftsmanship, advanced engineering and unique concepts while providing the ultimate wellness experience. We design and build outdoor kitchens, saunas, infrared saunas, steam rooms, hammams, cryo chambers, salt rooms, snow rooms and many other hyperthermic conditioning modalities.
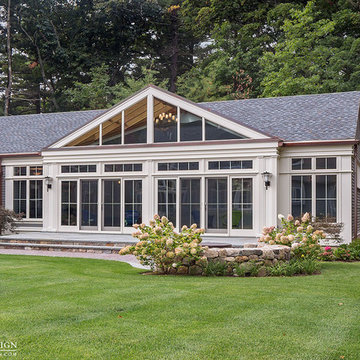
Although less common than projects from our other product lines, a Sunspace Design pool enclosure is one of the most visually impressive products we offer. This custom pool enclosure was constructed on a beautiful four acre parcel in Carlisle, Massachusetts. It is the third major project Sunspace Design has designed and constructed on this property. We had previously designed and built an orangery as a dining area off the kitchen in the main house. Our use of a mahogany wood frame and insulated glass ceiling became a focal point and ultimately a beloved space for the owners and their children to enjoy. This positive experience led to an ongoing relationship with Sunspace.
We were called in some years later as the clients were considering building an indoor swimming pool on their property. They wanted to include wood and glass in the ceiling in the same fashion as the orangery we had completed for them years earlier. Working closely with the clients, their structural engineer, and their mechanical engineer, we developed the elevations and glass roof system, steel superstructure, and a very sophisticated environment control system to properly heat, cool, and regulate humidity within the enclosure.
Further enhancements included a full bath, laundry area, and a sitting area adjacent to the pool complete with a fireplace and wall-mounted television. The magnificent interior finishes included a bluestone floor. We were especially happy to deliver this project to the client, and we believe that many years of enjoyment will be had by their friends and family in this new space.
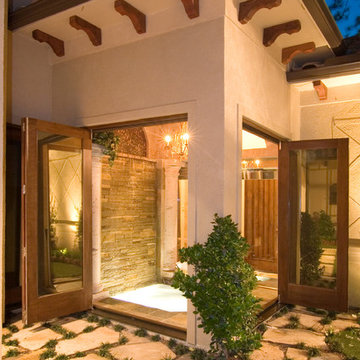
This Spa has a custom water wall, and is part of the interior Master Bath Room, with accordion doors
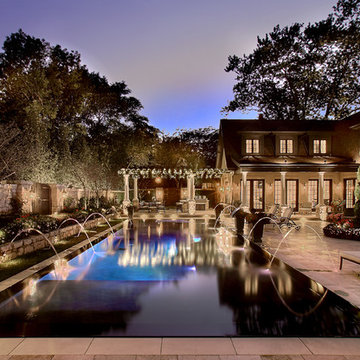
Frankfort reflective perimeter overflow pool with spa, multiple tanning ledges, and water features along enhanced by color changing LED lighting. By Rosebrook Pools 847-362-0400
Norman Sizemore Photography
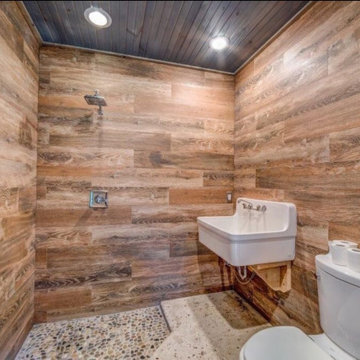
Incredible rustic indoor pool house add on designed by John Easterling, third generation home builder and general contractor.
A vaulted tongue and groove design was used for the ceiling of this space and the walls included a variety of natural materials like exposed stone, wood, and sheet metal. This design gave this pool house a warm and zen-like feeling with its range of natural & organic colors and textures.
Courtyard and Indoor Pool Design Ideas
10
