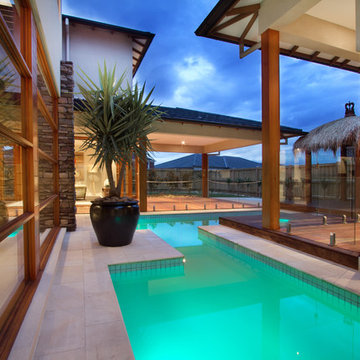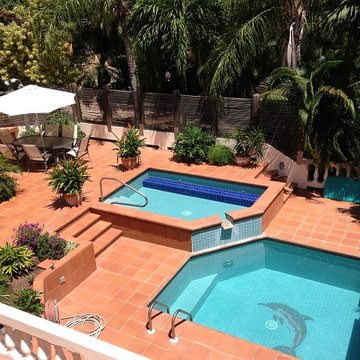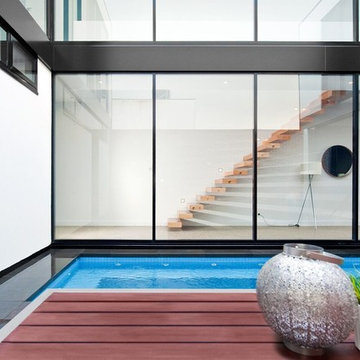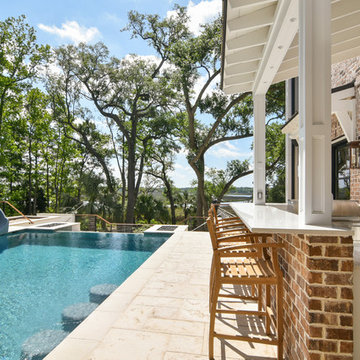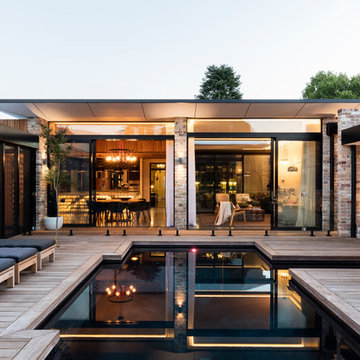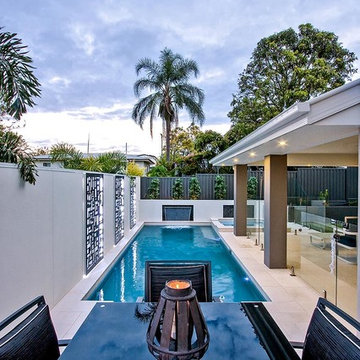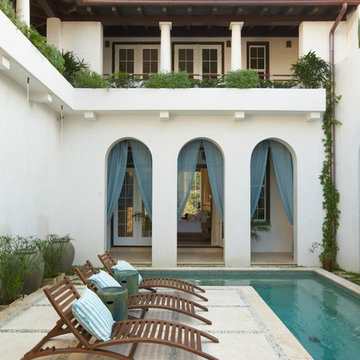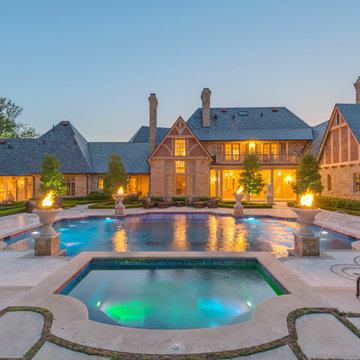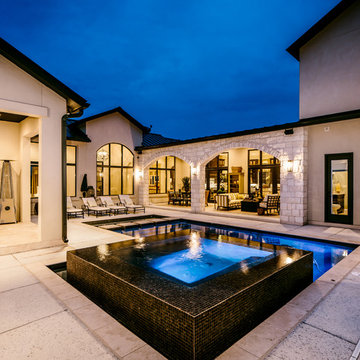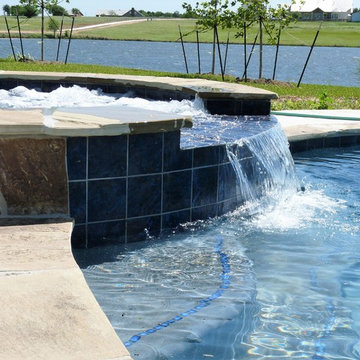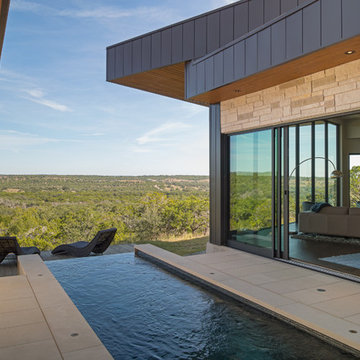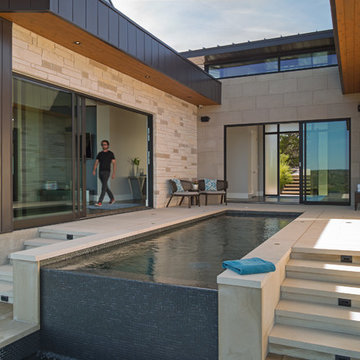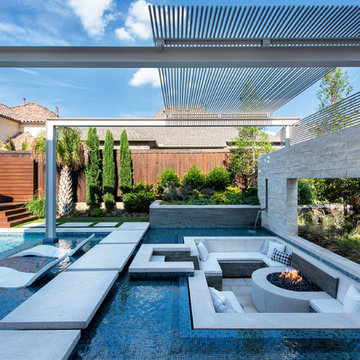Courtyard Custom-shaped Pool Design Ideas
Refine by:
Budget
Sort by:Popular Today
41 - 60 of 1,135 photos
Item 1 of 3
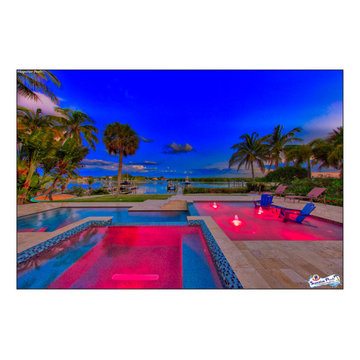
Superior Pools Custom Courtyard Swimming Pool & Spa With Raise Beach Area, Led Bubblers, Large Spa WaterFall. Bennett Nokomis, FL
Like What You See? Contact Us Today For A Free No Hassel Quote @ Info@SuperiorPools.com or www.superiorpools.com/contact-us
Superior Pools Teaching Pools! Building Dreams!
Superior Pools
Info@SuperiorPools.com
www.SuperiorPools.com
www.homesweethomefla.com
www.youtube.com/Superiorpools
www.g.page/SuperiorPoolsnearyou/
www.facebook.com/SuperiorPoolsswfl/
www.instagram.com/superior_pools/
www.houzz.com/pro/superiorpoolsswfl/superior-pools
www.guildquality.com/pro/superior-pools-of-sw-florida
www.yelp.com/biz/superior-pools-of-southwest-florida-port-charlotte-2
www.nextdoor.com/pages/superior-pools-of-southwest-florida-inc-port-charlotte-fl/
#SuperiorPools #HomeSweetHome #AwardWinningPools #CustomSwimmingPools #Pools #PoolBuilder
#Top50PoolBuilder #1PoolInTheWorld #1PoolBuilder #TeamSuperior #SuperiorFamily #SuperiorPoolstomahawktikibar
#TeachingPoolsBuildingDreams #GotQualityGetSuperior #JoinTheRestBuildWithTheBest #HSH #LuxuryPools
#CoolPools #AwesomePools #PoolDesign #PoolIdeas
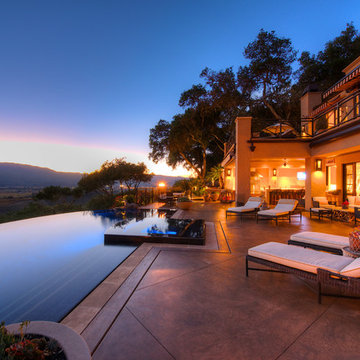
"Round Hill," created with the concept of a private, exquisite and exclusive resort, and designed for the discerning Buyer who seeks absolute privacy, security and luxurious accommodations for family, guests and staff, this just-completed resort-compound offers an extraordinary blend of amenity, location and attention to every detail.
Ideally located between Napa, Yountville and downtown St. Helena, directly across from Quintessa Winery, and minutes from the finest, world-class Napa wineries, Round Hill occupies the 21+ acre hilltop that overlooks the incomparable wine producing region of the Napa Valley, and is within walking distance to the world famous Auberge du Soleil.
An approximately 10,000 square foot main residence with two guest suites and private staff apartment, approximately 1,700-bottle wine cellar, gym, steam room and sauna, elevator, luxurious master suite with his and her baths, dressing areas and sitting room/study, and the stunning kitchen/family/great room adjacent the west-facing, sun-drenched, view-side terrace with covered outdoor kitchen and sparkling infinity pool, all embracing the unsurpassed view of the richly verdant Napa Valley. Separate two-bedroom, two en-suite-bath guest house and separate one-bedroom, one and one-half bath guest cottage.
Total of seven bedrooms, nine full and three half baths and requiring five uninterrupted years of concept, design and development, this resort-estate is now offered fully furnished and accessorized.
Quintessential resort living.
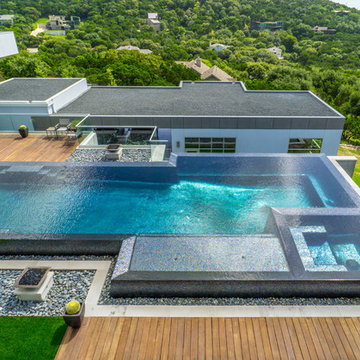
An infinity edge pool with imported tile and a waterfall. The decks are Ipe.
Built by Greg Neff of CGN Premier Lonestar
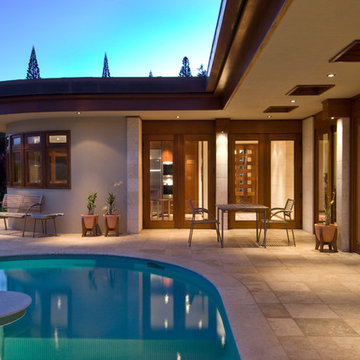
View across the pool to the circular kitchen. A large overhang protects the living room doors while skylights provide light along the face of the doors. A travertine island "floats" in the center of the circular pool.
Hal Lum
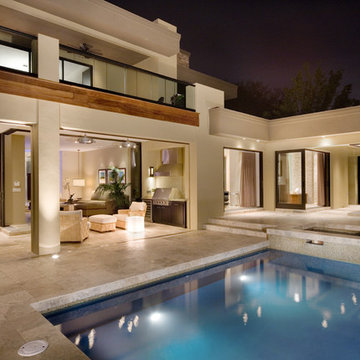
Amaryllis is almost beyond description; the entire back of the home opens seamlessly to a gigantic covered entertainment lanai and can only be described as a visual testament to the indoor/outdoor aesthetic which is commonly a part of our designs. This home includes four bedrooms, six full bathrooms, and two half bathrooms. Additional features include a theatre room, a separate private spa room near the swimming pool, a very large open kitchen, family room, and dining spaces that coupled with a huge master suite with adjacent flex space. The bedrooms and bathrooms upstairs flank a large entertaining space which seamlessly flows out to the second floor lounge balcony terrace. Outdoor entertaining will not be a problem in this home since almost every room on the first floor opens to the lanai and swimming pool. 4,516 square feet of air conditioned space is enveloped in the total square footage of 6,417 under roof area.
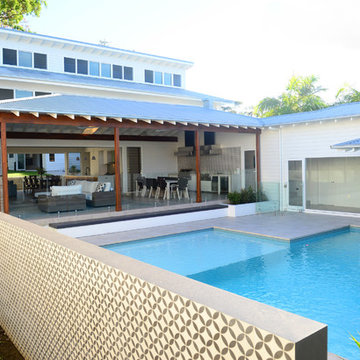
A Hamptons resort style house sprawled over 1700m2 of land. Construction included an indulgent master suite, dressing room and ensuite, 3 king size bedrooms with each having an ensuite. The entertaining area was pavilion style with a guest bedroom and bathroom. The resort style pool with a swim up star featured in the centre of the house and large outdoor entertaining areas. Resort style pool with a large beach area and swim up bar, landscaping throughout and fencing around the house.
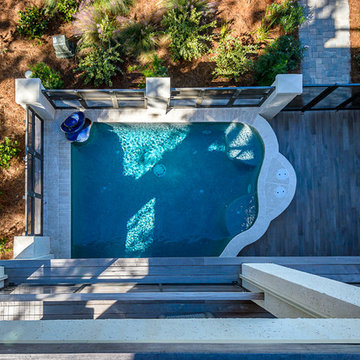
Ah, the pool ... and what a pool this is! Gorgeous view of the pool and corner fountain, from the top floor of this 4 story townhome. Patio flooring is a wood look porcelain tile. The pool deck is finished with architectural brick travertine pavers and the pool surround is a 2 x 4 natural quartzite, in Carden Gold mosaic. The louvered panel walls fold down or up for privacy. Absolutely gorgeous!
Courtyard Custom-shaped Pool Design Ideas
3
