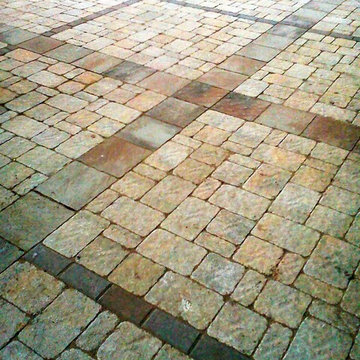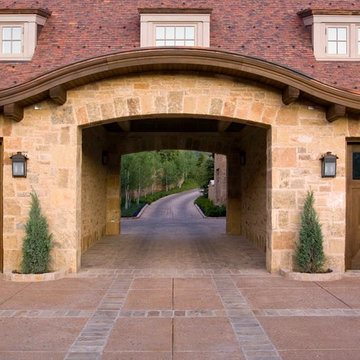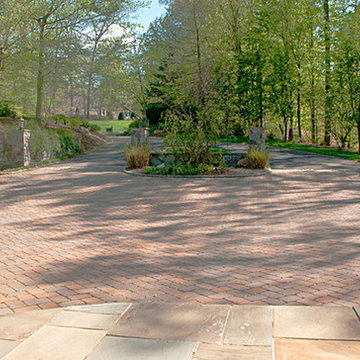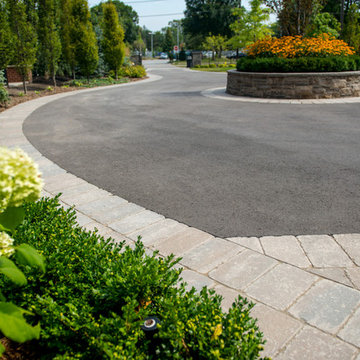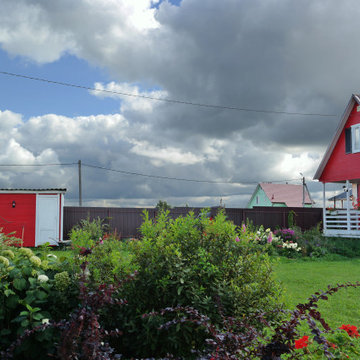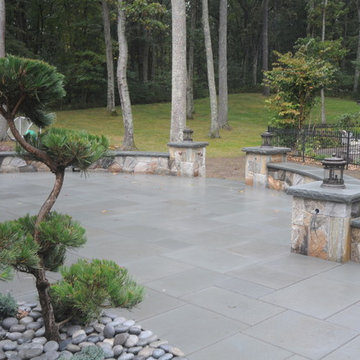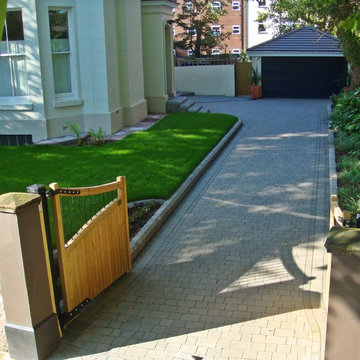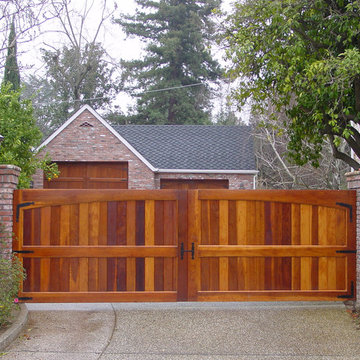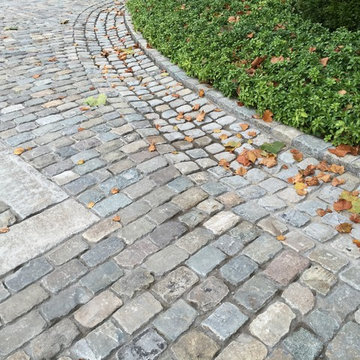Courtyard Driveway Design Ideas
Refine by:
Budget
Sort by:Popular Today
201 - 220 of 907 photos
Item 1 of 3
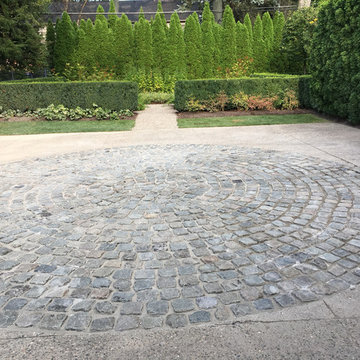
Antique reclaimed European GRANITE cobblestone in 5" x 5" x5" (+/- 1/2"). Circular driveway inset pattern.
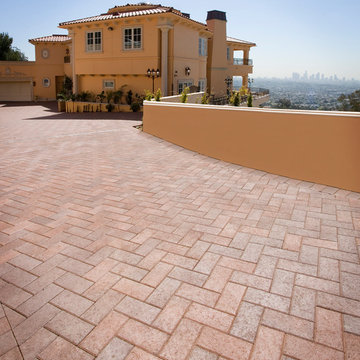
ORCO Pavingstones Herringbone pattern embracing Mediterranean style in Southern California.
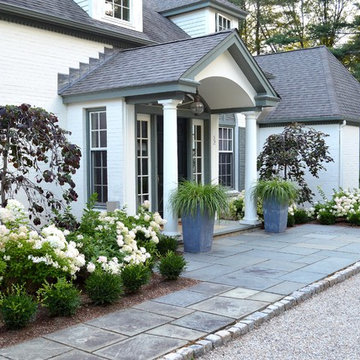
Ruby Falls Redbud with bombshell hydrangea and boxwood edging
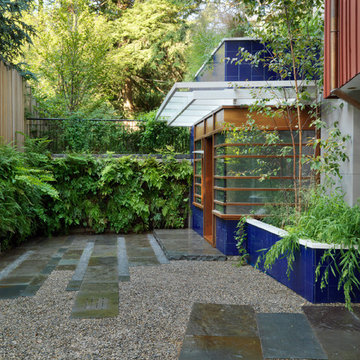
Featured in Feb/Mar 2013 issue of Organic Gardening Magazine, this Boston-area courtyard functions as an entryway, parking space, driveway turnaround, and outdoor room. New York bluestone planks set into a sea of pea gravel can bear the weight of vehicles while allowing rainwater to permeate the ground, preventing run-off. Curving 7-foot-high green walls of shade-loving native plants create privacy and beauty, while native birch trees (Betula papyrifera) in the entry planters provide a handsome complement to the four-story Silver LEED-certified house by Wolf Architects, Inc.
Landscape Architect: Julie Moir Messervy Design Studio
Landscape contractor: Robert Hanss, Inc.
Green wall: g_space
Photographed by Susan Teare for Organic Gardening Magazine.
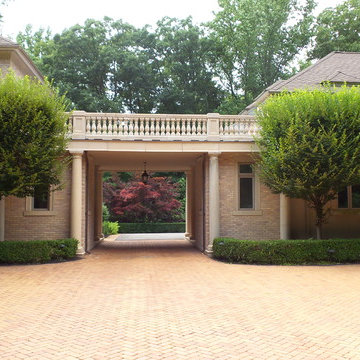
Motor Court with Korean Boxwood Hedges, trimmed Columnar Hornbeams. The view through the Porte cochere frames the view to the Red Japanese Maple.
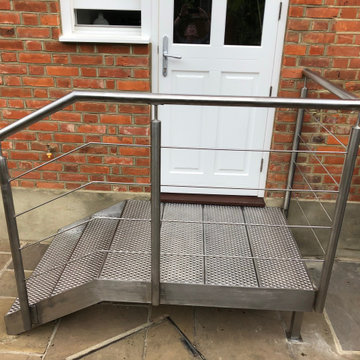
This job involved creating a small platform and stairs to access the garden from the kitchen. The brushed stainless steel compliments the red brick of the Victorian house to add a modern twist to the side of the house.
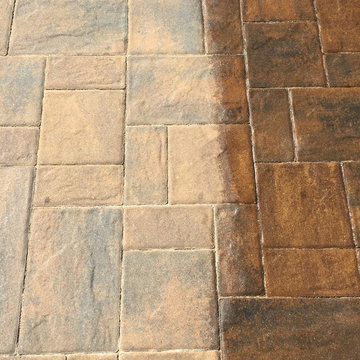
Long Island Paver and Stone Cleaning & Sealing - Interior & Exterior - #longisland #paversealing - www.stonecreationsoflongisland.net | (631) 678-6896
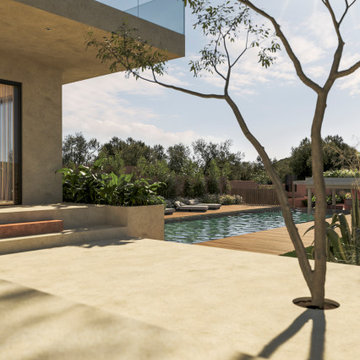
Un árbol singular nace del pavimento, conectado directamente con el eje visual del dormitorio de la planta baja.
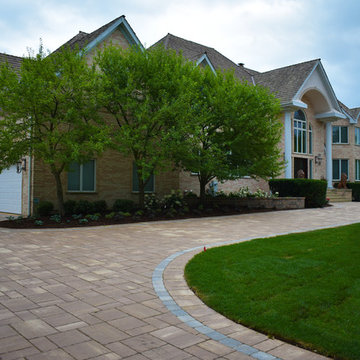
This gorgeous home needed an equally gorgeous entrance. A combination of Unilock pavers is used to bring curb appeal, elegance and a functional drive, walk and parking area. A blend of sizes and a dynamic pattern was used in the main field of the drive and an accent sailor course was used to highlight the shape of the drive.
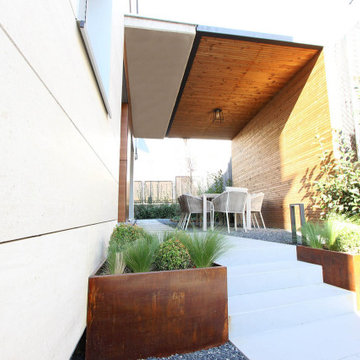
UN PASILLO LATERAL RECONVERTIDO EN SALÓN EXTERIOR
En este proyecto de salón exterior, la parcela presentaba una configuración clásica en ELE de chalet pareado. Las calidades son bonitas y el aplacado en piedra junto con el hormigón de los forjados nos daban la posibilidad de contrastar con la calidez de la madera, el acero corten y el tono oscuro de las gravas que nos gustan. El corredor lateral no invitaba al uso, pero tenía dimensión suficiente para crear una habitación exterior resguardada del calor intenso de la tarde, disfrutando de una orientación casi norte.
En España en general, pero en las zonas continentales aún más, es crucial disponer de varias orientaciones en el jardín para maximizar el uso durante el año. La zona principal del jardín, a la salida del salón, está más expuesta al sol de la tarde, con lo que la hemos reservado más para la vida nocturna y los días invernales. Para competir con la valla de simple torsión hemos plantado un seto de photinia que crece a una velocidad considerable y no presenta enfermedades, aportando además variedad de colores verdes y rojizos que nos encantan en la paleta de color del jardín. Hemos conseguido desviar la atención desde los tres metros de altura de la valla al suelo, gracias a los parterres y la celosía lateral, con lo que la espera hasta que los setos alcancen la altura de la valla se hace más agradable.
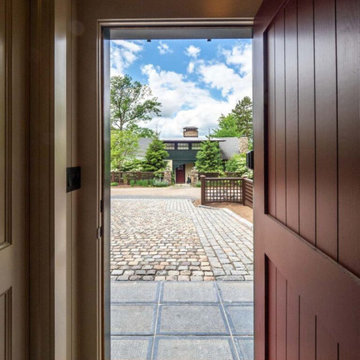
Looking out from carriage house to the antique Belgian farm pavers and Historic European Cobblestone pavers.
Historic European Cobblestone antique reclaimed SANDSTONE cobble: 5″x5″x5″.
Historic European Cobblestone” antique reclaimed GRANITE cobble: 5″x8″x6-7″ hg
Antique limestone curbing: 6″ w x 6″ hg x random lengths 12″ – 36″ lg, sawn ends.
Antique Belgian limestone farm pavers: 16″ x 24″ pavers
Courtyard Driveway Design Ideas
11
