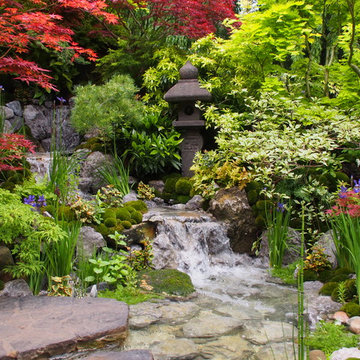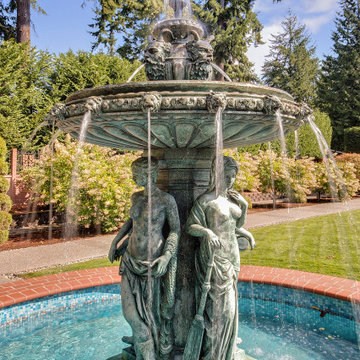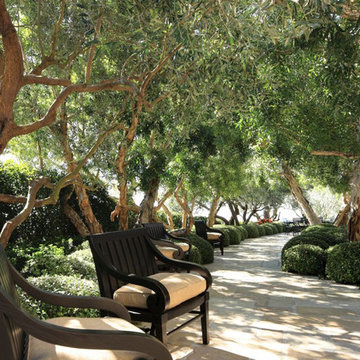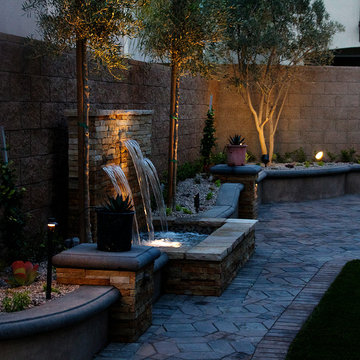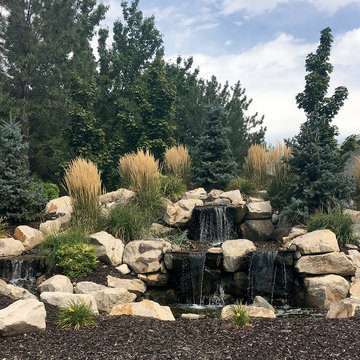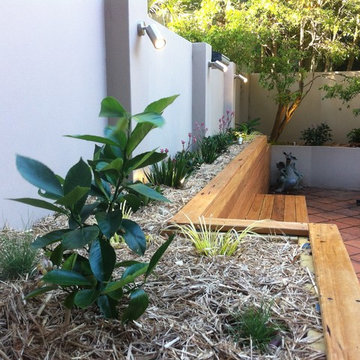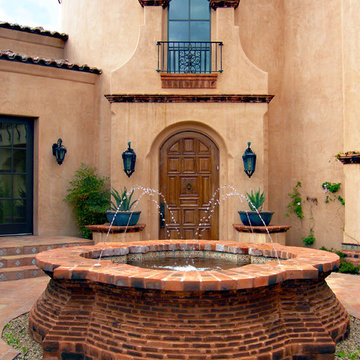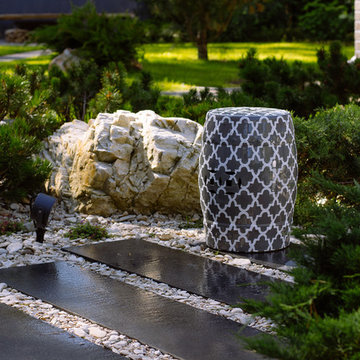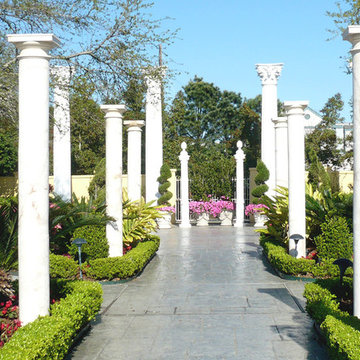Courtyard Formal Garden Design Ideas
Sort by:Popular Today
161 - 180 of 3,962 photos
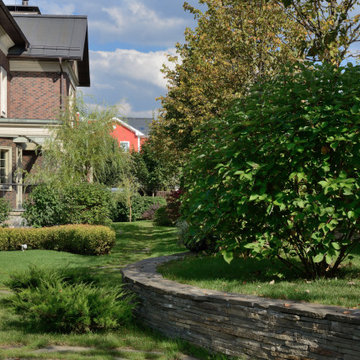
прием террасирования в ландшафте позволяет выделить ровные площадки на наклонном рельефе
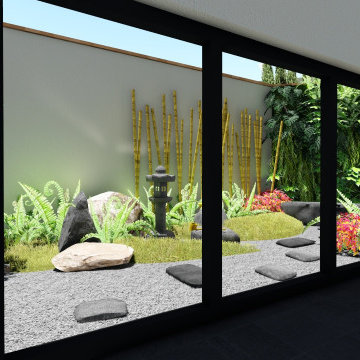
A space to contemplate and experiece with all senses. Water as the center element, while the textures and volumes create a sense of depth and movement. A Japanese oasis in the middle of the city.
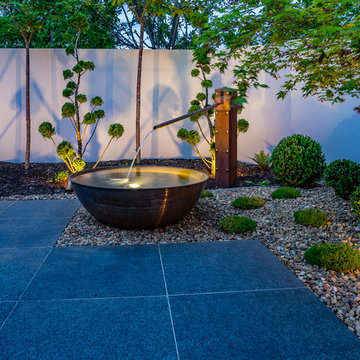
Our clients new courtyard garden with lighting showing up the cloud pruned Junipers and copper water feature.
Photo Credit: Client's own
#bestofhouzz
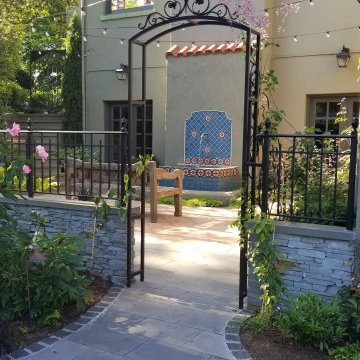
Custom iron gate, iron fence, stone walls, bluestone, granite cobbles, terra cotta tile, custom water feature, grotto, cafe lights
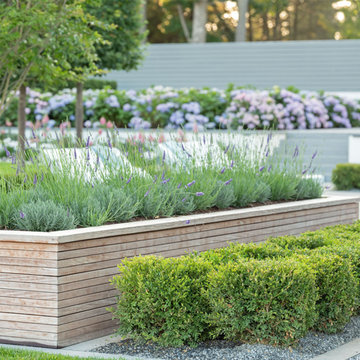
This was a creative collaboration with ROBIN KRAMER GARDEN DESIGN (their design combined with LaurelRock's plant installation and pruning).
We used proper pruning techniques to square the hornbeam, green velvet, and 'Dee Runk' boxwood hedges, along with the pleaching of the linden trees.
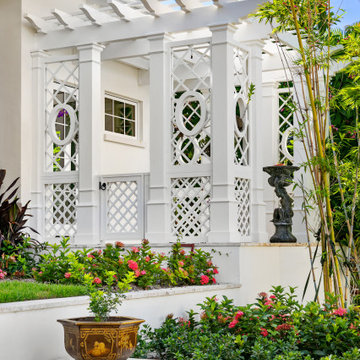
The orchid conservatory, a four walled trellis structure, was built as a zen mediation space for the owner who has a great passion for orchids. The orchid conservatory is a beautiful structure that features four walls of trellises to display orchids, an outdoor shower, lovely seating area, gates on both sides, and a relaxing bronze Cupid fountain that can be heard from the bathtub in the master bath. With ample space, orchids can be planted in floor pots, or hung from the substantial lattice structures with oval portholes.
The space steps down into a beautiful courtyard in the front of the home enhancing it calming effect. Fragrant flowering Plumeria trees nestle the structure tightly providing a stunning backdrop of color, so indicative of the tropics. The subtle sound of the fountain completes the bath for your senses.
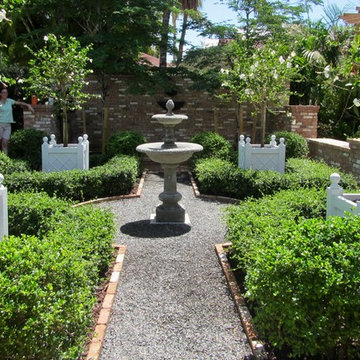
Courtyard garden landscape design project in Hollywood Florida with banter boxes to give the finishing garden detail to the courtyard garden
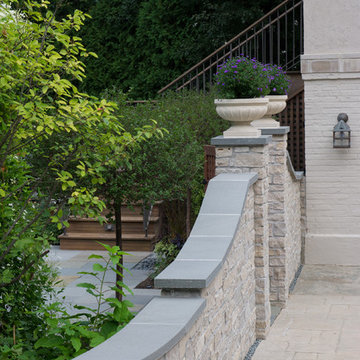
The estate wall is situated just below the kitchen windows and deck, making it an important visual element viewed from above as well as at eye level, and from both sides. Within the wall’s protective embrace the homeowners can enjoy the yard and garden with privacy from the shared driveway.
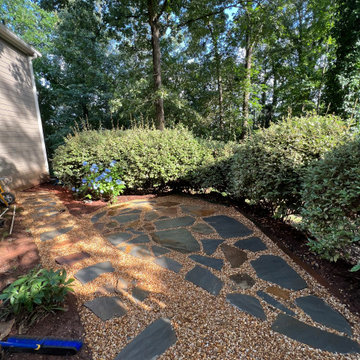
Renovated Natural stone stair tread, hand selected & manually chiselled for a natural finish with a french country look, in addition we installed a rather simple but efficient stone patio utilizing the space to its upmost potential as well as making use of the greenery for privacy
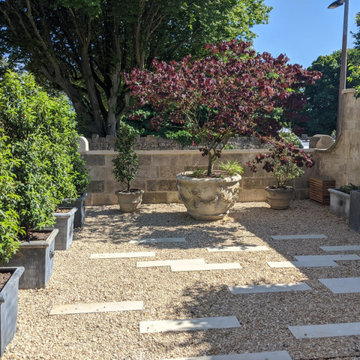
The lower area of the courtyard brings a spacious feel with detailed planters surrounding the courtyard. Pleached Hornbeam stand above the wall height whilst Cedar cladding and Bath stone complete the space.
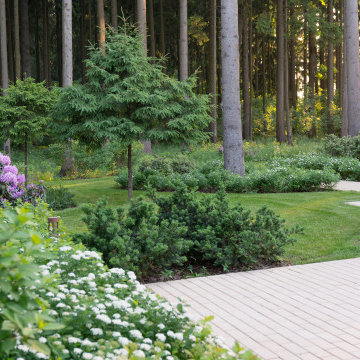
Особенностью этого поместья, площадью около 2 Га, является разделение главным домом на две половины- очень густую лесную часть со статными еловыми великанами и открытую солнечную. В выборе сценария мы отталкивались от интерьерных пристрастий хозяев и архитектурного облика дома и остановились на сбалансированном сочетании формальных архитектурных элементов, поддержанных стрижеными бордюрами с большими массивами природного силуэта, состоящими из цветущих кустарников, хвойных и многолетников. Эта концепция оптимально отражает идею открытости, безграничности, перетекания зон пространства, близкую архитектуре Райта с большими площадями газонов и удобным передвижением по участку. Плотно сотрудничая с архитекторами и взяв за основу предложенную конфигурацию широкого кругового въезда, мы постарались воплотить пожелания заказчиков, создали сбаллансированные хвойные и лиственные массивы, тонко подобрав цветовую гамму посадок и мощения к отделке дома, с душой отнеслись к идее подсветки елей, из окон гостиной они смотрятся абсолютно фантастически. Главный вход акцентируют стриженные эффектно подсвеченные боярышники с изысканным ветвлением, они оптимально поддерживают архитектуру и добавляют объем, не затеняя окон. Двухъярусная посадка сосен и тсуг по въездному забору дает чувство полной приватности. Пихты выполняют двойную роль- рождественских деревьев и плотной природной ширмы. Праздник красок в саду начинается с раннего цветения пролески, нарциссов, декоративных луков и продолжается весь сезон.
Проект и реализация: Аркадия Гарден Ландшафтная Студия
Архитектура дома и интерьеры: Архитектурная студия Нины Прудниковой
Фото: Диана Дубовицкая
Courtyard Formal Garden Design Ideas
9
