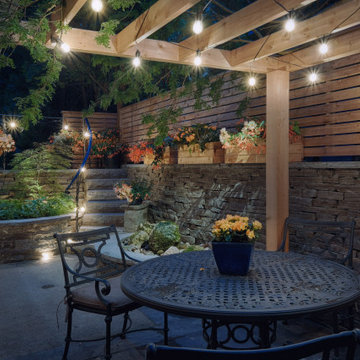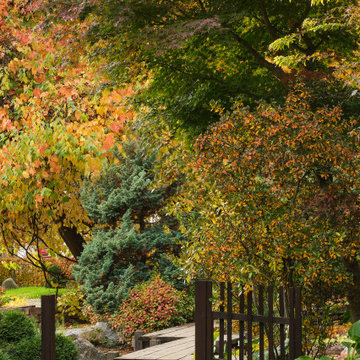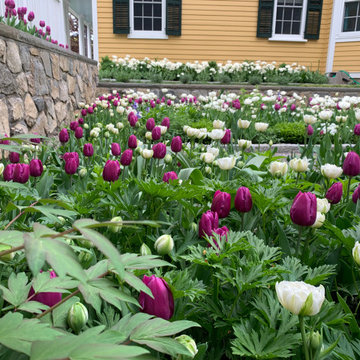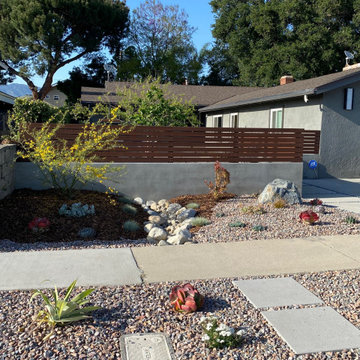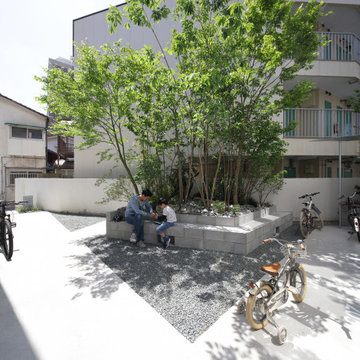Courtyard Garden Design Ideas
Refine by:
Budget
Sort by:Popular Today
141 - 160 of 885 photos
Item 1 of 3
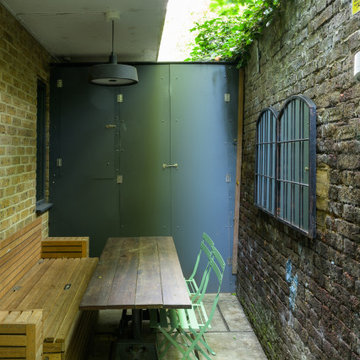
This property is on the edge of a very green, unusually private space in an urban area London.
The main outdoor area is downstairs and has limited space. It is overshadowed by the high boundary wall and the upstairs balcony which overhangs half of the space. The client wanted the design to include an area for seating and storage, and some greenery if possible.
This design seeks to make maximum use of the limited space available in the garden.
The floor is paved with large rectangular porcelain paving slabs and a central panel of decorative mosaic tiling. These gorgeous moroccan inspired tiles continue up the boundary wall to create a stunning focal point from the interior of the property.
To the right-hand side of the courtyard we built a bespoke hardwood timber storage unit with a living roof filled with ferns on top.
The left side of the space features a bespoke hardwood timber bench with built-in storage and a bespoke coffee table featuring an industrial-style metal frame (height adjustable with a crank handle) and timber top.
We also created a built-in storage unit large enough to accommodate the client’s surfboards and other sports equipment. The front of this storage unit is faced with coloured Perspex sheets to create a clean, contemporary look.
A self-contained Moroccan style water feature installed on the mosaic wall panel imbues the space with the gentle sound of running water.
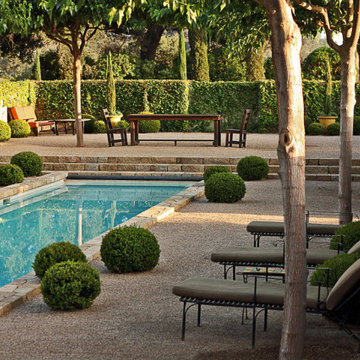
A beautiful planting design at sunset. Landscape Design by Paul Hendershot Design, Inc. Photo by Alicia Cattoni
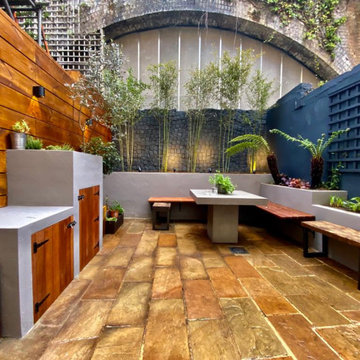
This brilliant small courtyard garden is just 6m long by 4m wide and is backed by a railway. The Brief for this design was for a Modern style with dramatic, dark colours and a better arranged entertainment area with BBQ & Bin storage.
As the garden is small, it was important for us to create the perfect layout and make use of the sunlight and surrounding features as much as we could. By painting the beautiful 'cobblestone wall' a dark colour and planting tall plants in front, we gave the garden a feeling of lengthening. The BBQ & Bin store not only acts as storage but a surface to cook on and a small herb garden.
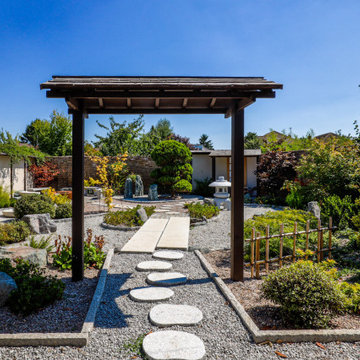
Designed by our passionate team of designers. We were instructed to help in the design and delivery of this landscape and architectural project. Looking to transform the landscape and entrance of this unique surrey estate.
Forging a strong connection with the architecture and landscape was a key part of this project. Focusing on the arrival point to create a welcoming and inspiring entrance to the family and guests. Pockets of green divide the entrance space and direct the guests through the front garden. The resulting garden provides a welcoming and striking scene.
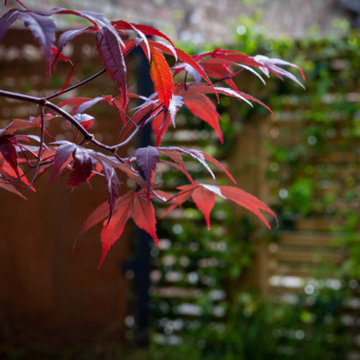
This East London urban courtyard has been transformed into a nature attracting sanctuary of calm
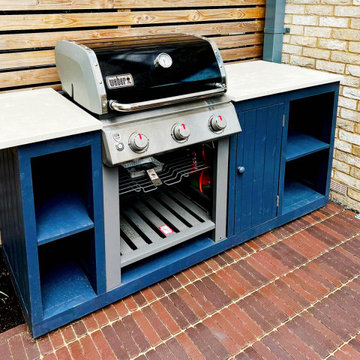
We designed a bespoke outside kitchen to fit around an existing Weber gas BBQ. Our Project Director designed the entire unit to include hidden storage for the gas and plenty of open storage space.
The counter is a specialized piece of polished concrete manufactured specifically for this project element.
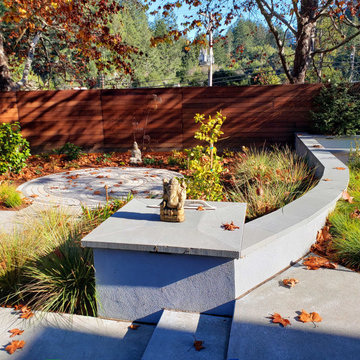
Well traveled clients requested locations be designed for sculptures (larger sculpture followed) that they acquired over the years. A mediation labyrinth can double as a semi secluded seating area
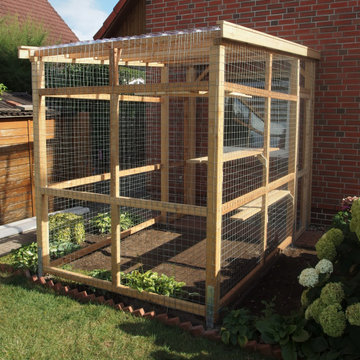
Katzengehege aus Lärchenholz mit Polycarbonat-Welldach und Bewehrungs-Stahlmatten
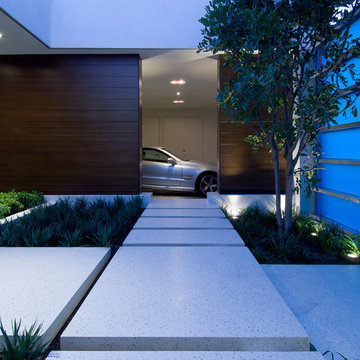
Hopen Place Hollywood Hills modern home entry courtyard & luxury car garage. Photo by William MacCollum.
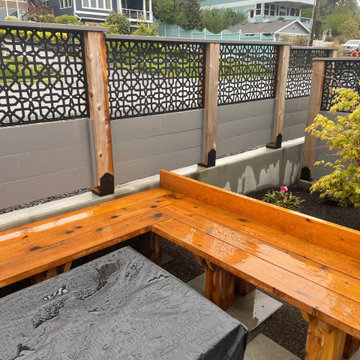
Utilized one of the many laser cut metal panels from Wayfair. Paired with horizontal wood pickets for a balance of privacy and a refined look. For the sunken entry courtyard a built in bench provides year round use.
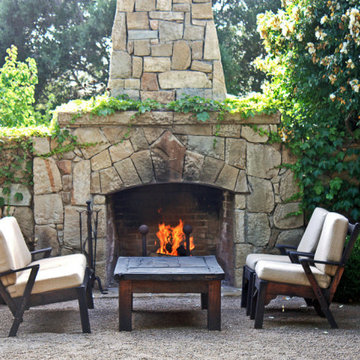
An outside fireplace built into a stone courtyard wall. Landscape Design by Paul Hendershot Design, Inc. Photo by Alicia Cattoni
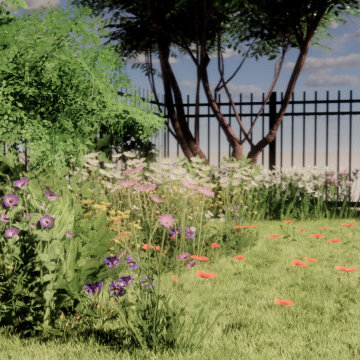
Per questo giardino mi sono ispirata all’immagine di una radura di montagna. Un giardino che evolve e cambia con il tempo, a seconda delle stagioni.
Un giardino dinamico e in trasformazione.
Le specie utilizzate sono state scelte tutte in base alla loro capacità di avere sempre un elemento caratteristico e d’interesse in ogni stagione.
Prendiamo ad esempio il Malus floribunda, il melo da fiore giapponese, particolarmente apprezzato soprattutto per la sua ricca fioritura primaverile di boccioli rossi e
fiori rosa pallido, ma altrettanto interessante quando in autunno riempie la sua chioma di piccole e sferiche mele gialle selvatiche.
Il concept genrale rimane quindi il cambiamento, la continua scoperta e meraviglia, quella che ti porta a controllare tutti i giorni anche la più piccola modifica: il nuovo fiore appena sbocciato, il risveglio di una ramo dal freddo inverno, la prima foglia che inizia a perdere colore.ome elementi principali del giardino troviamo appunto il Malus Floribunda ad angolo, la fila di ortensie con le sue infiorescenze bianche che tendono al verde lime che fanno da sfondo, due Sarcococca Hookeriana nella varietà humilis per creare più varietà con le altezze e, vicino al cancello d’ingresso, un Agapanthus con le sue inforescenze pallide e sferiche.
Per sfruttare la parte laterale della cancellata, e grazie alla protezione data dal Malus, si arrampicano pigramente una pianta di more e una di lamponi.
Per il resto delle piante e fiori presenti in girardino ho pensato di sfruttare le molteplici possibilità che danno le piante annuali, le bulbose e le sementi di fiori misti. Creando, così, delle aiuole miste che si allungano dagli elementi principali verso il centro del giardino, cercando pian piano di conquistarlo.
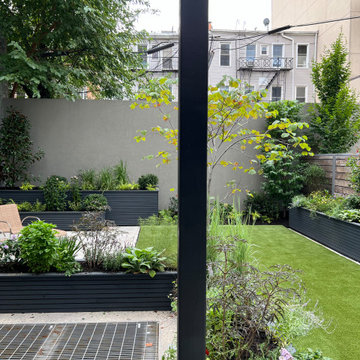
A rooftop garden installation on top of a garage can be a beautiful addition to any urban space. Using a mix of planters and perennials, the installation was designed to incorporate both edible and non-edible plants. Mixing vegetables and herbs with perennial flowers and shrubs created a lush and diverse garden that is not only visually appealing but also productive. The garden is arranged in a way that maximizes space while also providing enough room for each plant to grow and flourish. With minimal care and attention, a rooftop garden will provide fresh produce and a serene environment for years to come.
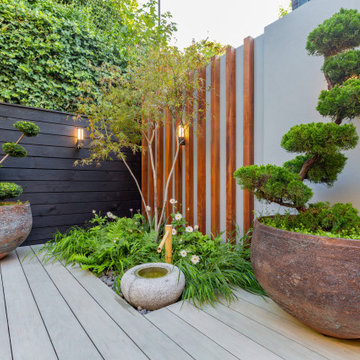
Shortlisted for the prestigious Pro Landscaper's Small Project Big Impact award.
Used as an example of excellent design on London Stone's website.
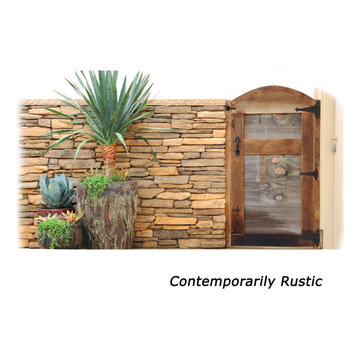
Contemporary pots with a rustic wall and gate show that seemingly different styles can be blended together in harmony.
Courtyard Garden Design Ideas
8
