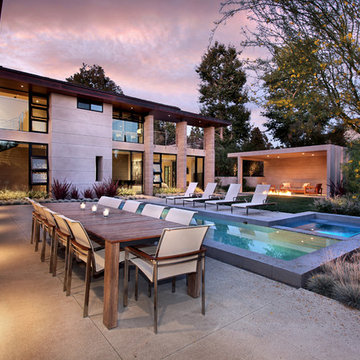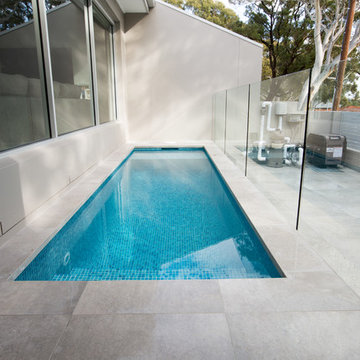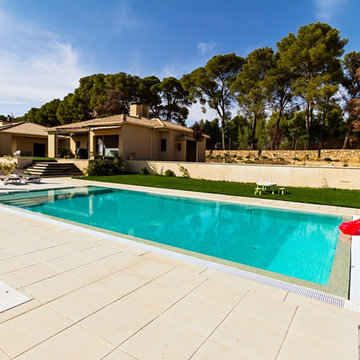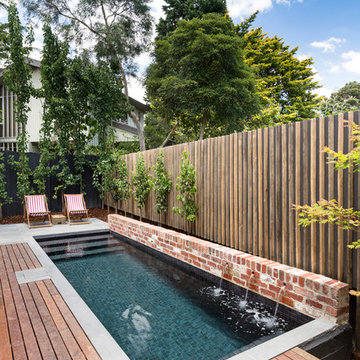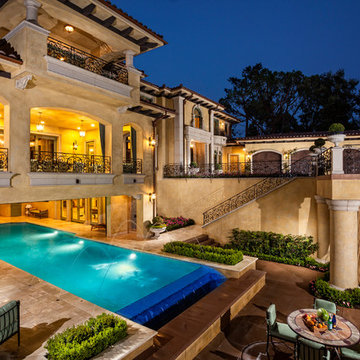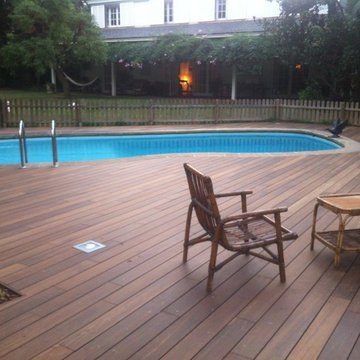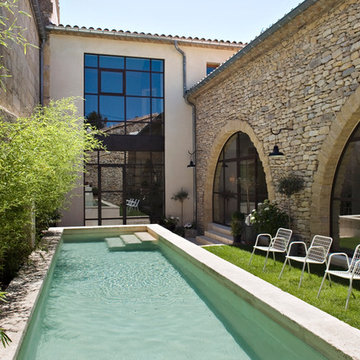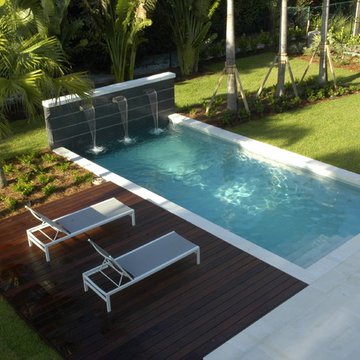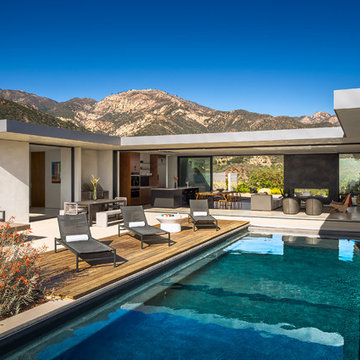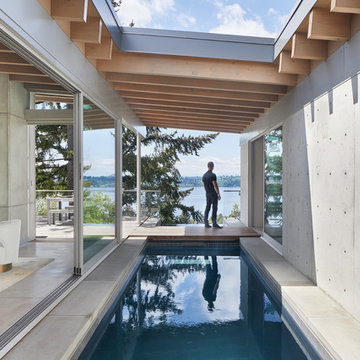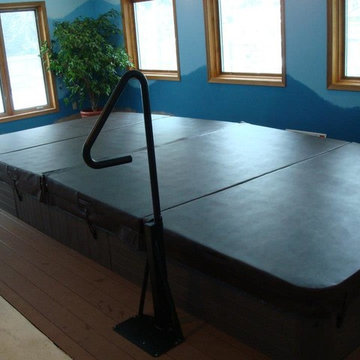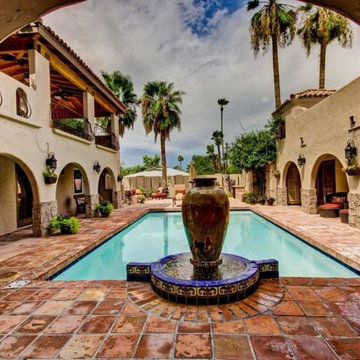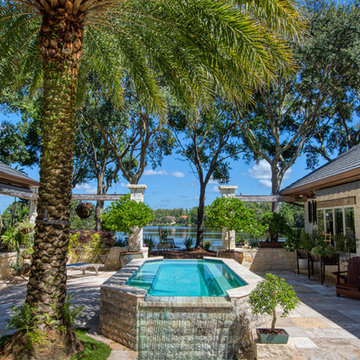Courtyard Lap Pool Design Ideas
Refine by:
Budget
Sort by:Popular Today
81 - 100 of 960 photos
Item 1 of 3
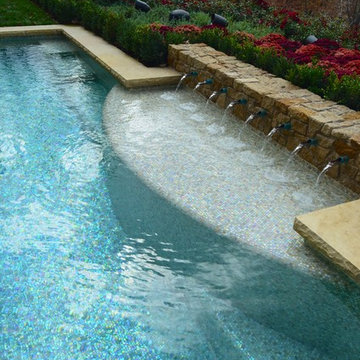
Stunning Lap Pool with custom blended Sicis Glass Tile interior, thermal ledge, and turkish bath bench/steps. The play of light and water take the tan iridescent tile to a gorgeous blue color. Pool and Landscape by Michael Given Environments, LLC

Request Free Quote
This lovely swimming pool measures 20'0" x 44'0", and is crowned on one end by a raised hot tub measuring 8'0" x 8'0". The hot tub has a sheer waterfall feature that spills onto a sunshelf equipped with bollard bubbler jets. The opposite end has a deep end and diving board.
Both the swimming pool and hot tub have automatic pool safety covers with custom stone lid systems. The coping on the pool and hot tub is Indiana Limestone, and the pool decking is Bluestone. Photos by Outvision Photography.
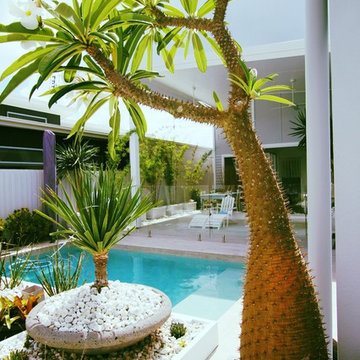
CASUARINA STYLING
Photo-Robyn Herron
Outdoor area feels like a small beach. Concrete deck with lime washed tiles right up to the pool. Arondack chairs. Madagasgan Palm, Dragon Tree, succulents, bamboo, white pebbles. Its like the garden is the shore line to the private beach.
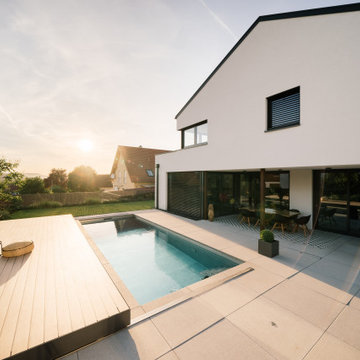
Edelstahlbecken mit Gegenstromanlage, Beleuchtung, Einstiegstreppe, Massagedüsen und begehbares Pooldeck
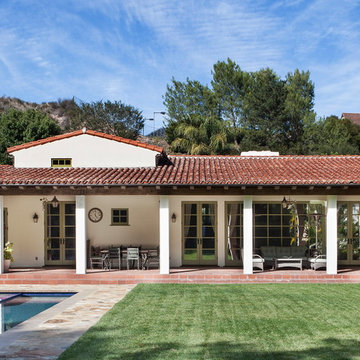
Placed on a large site with the Santa Monica Mountains Conservancy at the rear boundary, this one story residence presents a modest, composed public façade to the street while opening to the rear yard with two wings surrounding a large loggia or “outdoor living room.” With its thick walls, overhangs, and ample cross ventilation, the project demonstrates the simple idea that a building should respond carefully to its environment.
Laura Hull Photography
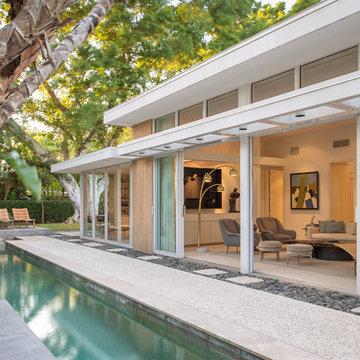
Each interior space is contained within floor-to-ceiling glass, opening out to exterior spaces that continue the home's living area. The line between indoor and outdoor is blurred throughout the home, yielding a space that is greater than its parts. Photo: © Seamus Payne
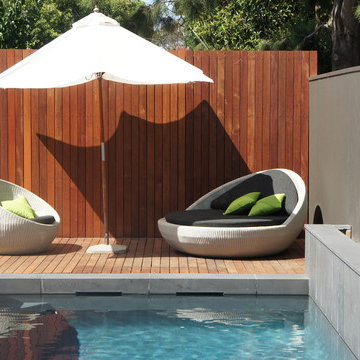
A Neptune Pools Original design
Courtyard pool constructed out of ground in deck with timber screen
Courtyard Lap Pool Design Ideas
5
