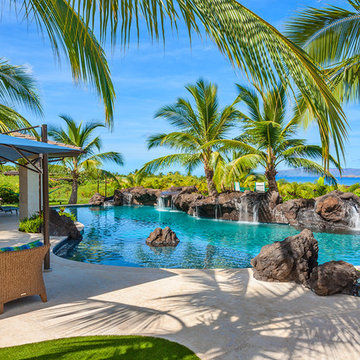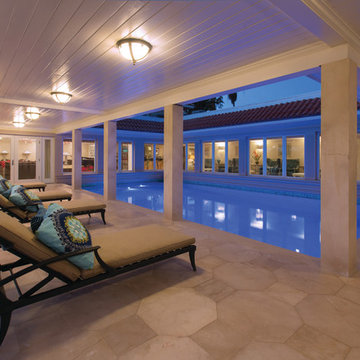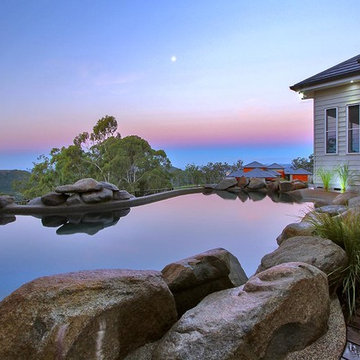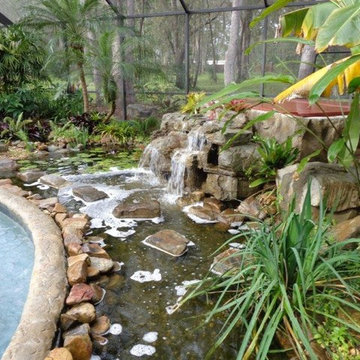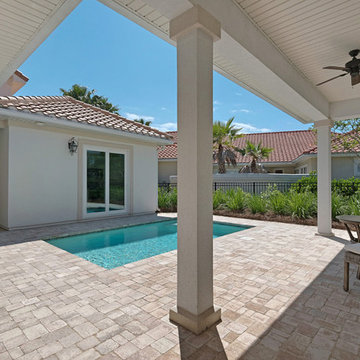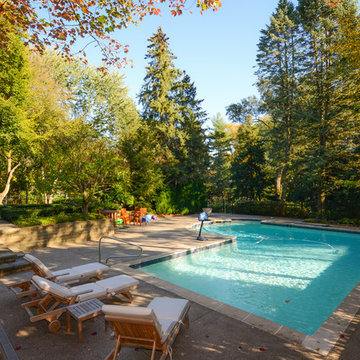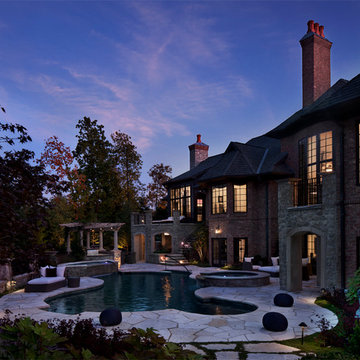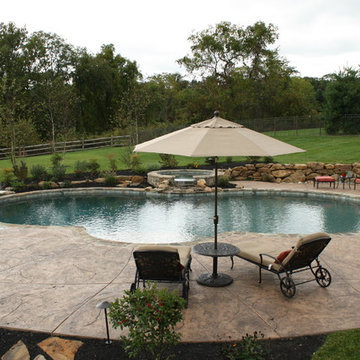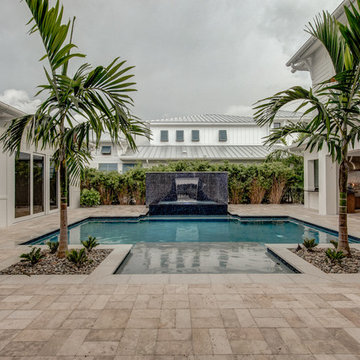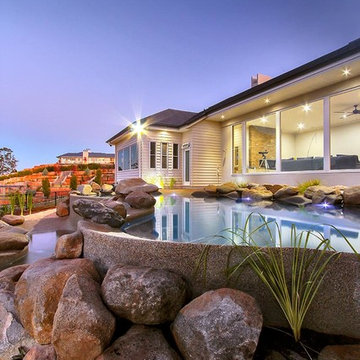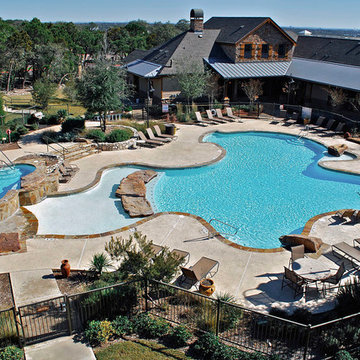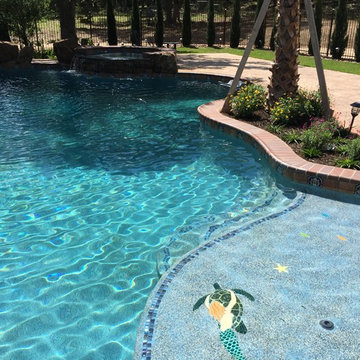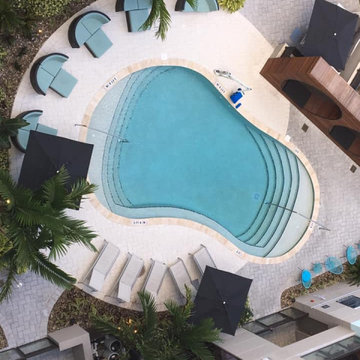Courtyard Natural Pool Design Ideas
Refine by:
Budget
Sort by:Popular Today
161 - 180 of 652 photos
Item 1 of 3
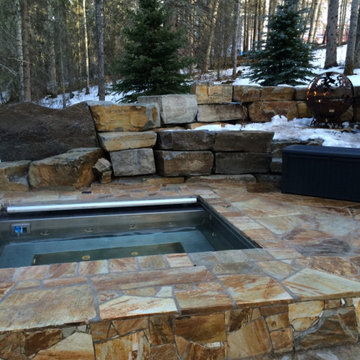
A picture of just some of the 500 tons of rock that we brought in to construct these walls. We built a sunken concrete boiler room behind the large rock wall and ran gas, electricity, and water over 200' from the house. We put in our own hydrant to supply the boiler that heats the spa and the entire flagstone patio!!! We also installed auto-fill and auto-chem for the spa.
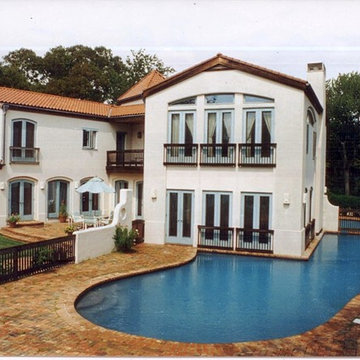
This Freeform pool wraps around the house for a wonderful look. It has Brick Coping and Patio in a Running Bond Pattern. The pool is finished with a Black Slate Tile band and French Gray Marbledust pool finish.
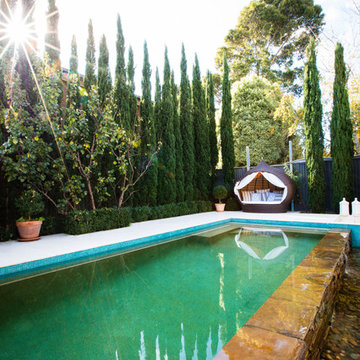
Natural swimming pool in a contemporary style, with seperate filtration zone maintaining crystal clear water. With beautiful stone masonry wall and infinity edge.
Photography by Claire Takacs
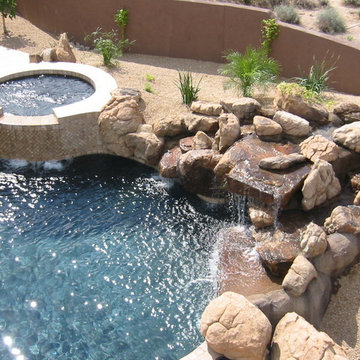
This Desert Highlands natural pool and spa create a great feel in the desert courtyard of the surrounding home.
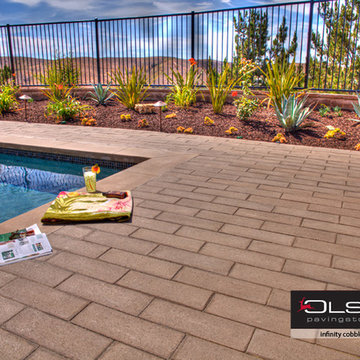
Infinity Plank Timber Top Limestone running the length of this back yard with a fireplace, Jacuzzi, pool, BBQ and outdoor eating, and two patio areas
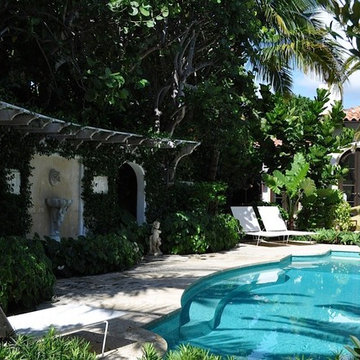
This new sicis tile pool was positioned between the main house and cabana house in a lush tropical setting.
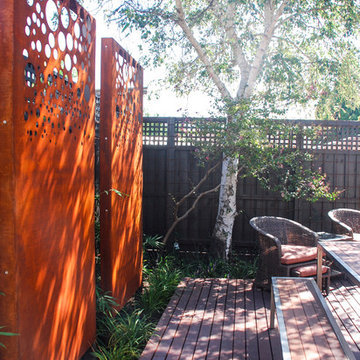
The brief for this project included three separate areas wrapping around the house. Each area embraces a different function that is reflected in the designs. The main space included an existing pool that was revitalized and matched with new-seated areas and focal points. Although different materials are used, each feature compliments each other and highlights the planting. One of the exciting elements of this project is an evolving feature wall using star jasmine plants and vertical steel wires.
The second space is a small-decked entertaining area, flowing seamlessly from the interior. The main focus is the three corten steel panels with bamboo planting placed behind. The timber decking and the planting creates a relationship with main pool area whilst still having its own identity.
Courtyard Natural Pool Design Ideas
9
