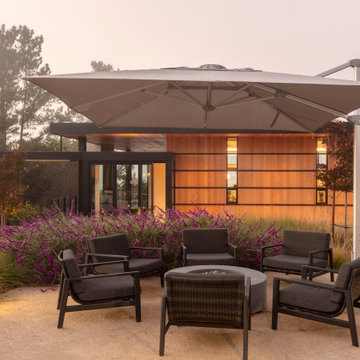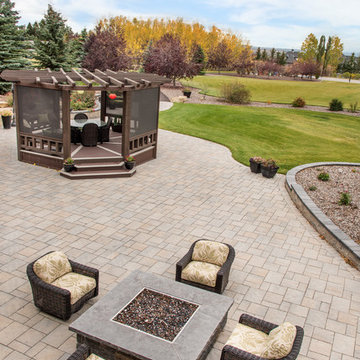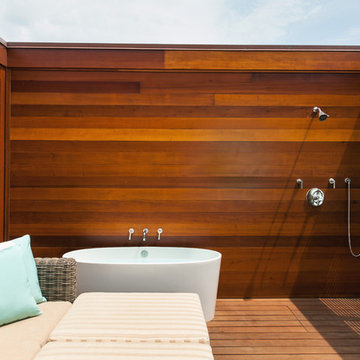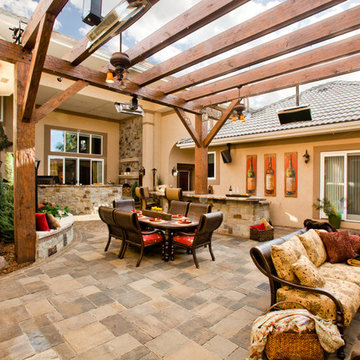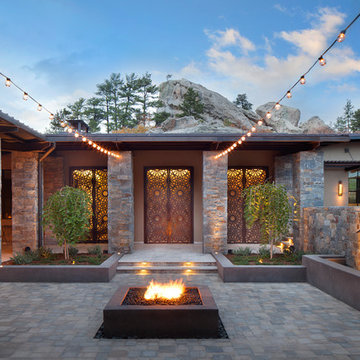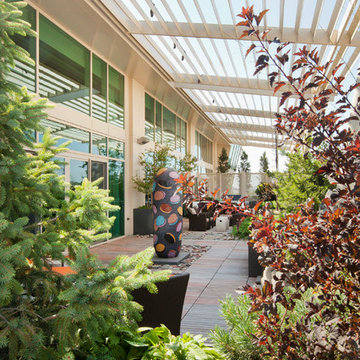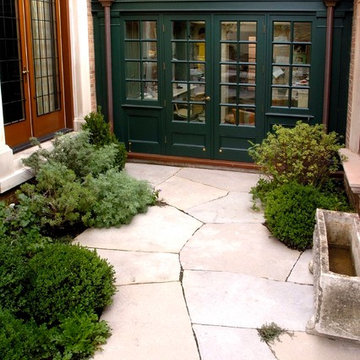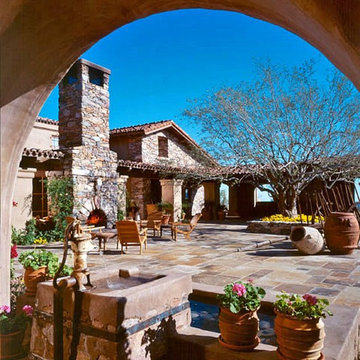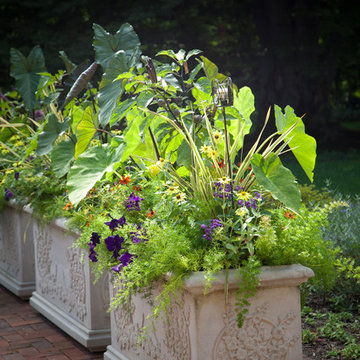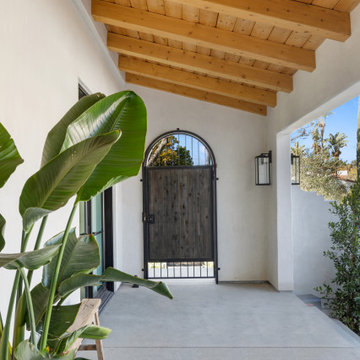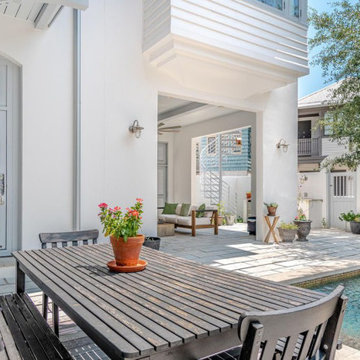Courtyard Patio Design Ideas
Refine by:
Budget
Sort by:Popular Today
61 - 80 of 1,106 photos
Item 1 of 3
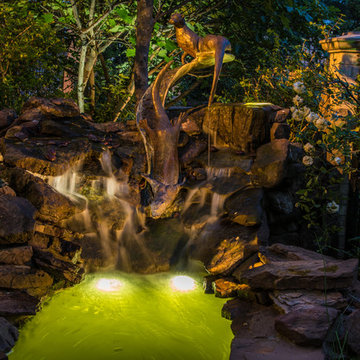
Again on these 2 playfull Otters we used a blending of colors to create a more natural yet surreal scene with the Otters sliding into there hidden pool at night. With the Help of Blain Evans of LA Custom Lawncare, we were able to get lights hidden in little alcoves and a small pool on top. This helps complete the scene. Its not just a water feature that has lights on it. The lighting becomes part of the art. Drawing you in to the scene full of imagination.
Red River Lights
Blain Evans, LA Custom Lawncare
Neil Johnson Photography
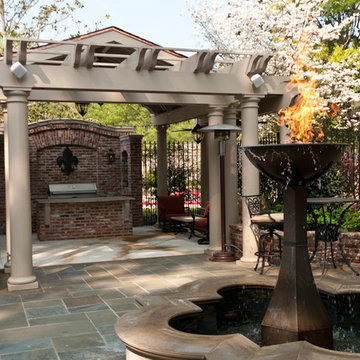
Tim Disalvo created this stunning and comfortable 'New Orleans Courtyard' in East Memphis, Tennessee. This airy and intimate space hosts graceful columns and elegant ironwork reminiscent of the French Quarter's lush urban gardens.
http://timdisalvo.com/wp-content/uploads/2013/10/Fix-ChangingSpaces-AUG13_b.pdf
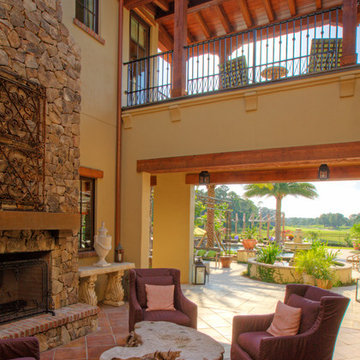
Two story outdoor living with fireplace and a open bridge that connects the second floor bedroom suites.
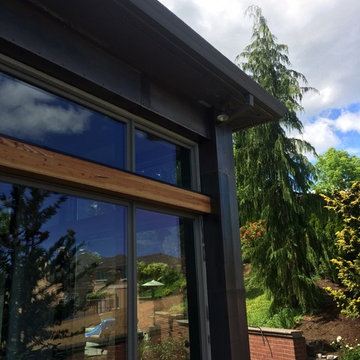
Blackened stainless cladding for home we did extensive steel and iron modern details on. The blackening is a hand-rubbed process that ages the metal and makes it look more antique, but because it is stainless it will not rust or otherwise cause discoloring to the home or patio.
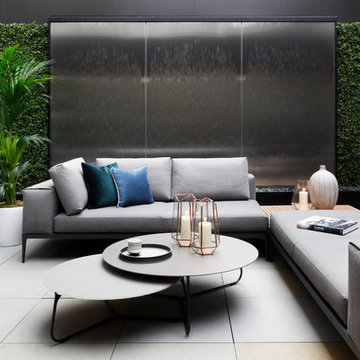
From the master bedroom and en-suite lies an inviting outdoor space framed by a spectacular water feature. Here the acoustics of running water and verdant foliage provide a soothing respite in the heart of one of London’s most prestigious enclaves.
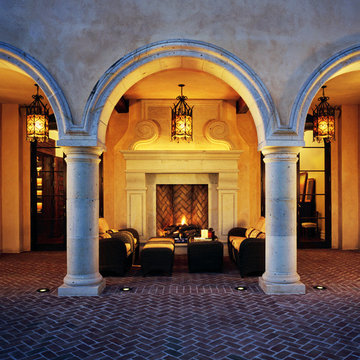
In-ground uplights softly highlight arches while soft amber glass pendants and a hidden mantle uplight complete the lighting composition. Architecture by Craig Bush Designs. Interiors by Elements Interior Design Studio. Photo by Jason Jung
Lighting, lighting design, lighting designer, cool lighting, warm lighting, decorative lighting, architectural lighting, light sconces, LED lighting, lighting detail, wall grazing light, under light, back light, up light, texture lighting, lighting arrangement, wall sconces, art lighting, ambient lighting, efficient lighting, designer lighting, modern lighting design, contemporary lighting design, professional lighting designer. Outdoor lighting, Arch lighting, hidden lighting, outdoor lighting, exterior lighting, exterior lighting, outdoor lighting, exterior lighting design, outdoor lighting design, lighting designer, patio lighting, patio lighting design, outdoor living space, outdoor living, outdoor lighting, outdoor lighting, exterior lighting, exterior lighting, exterior lighting design
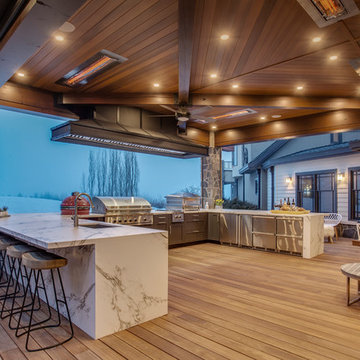
Featuring a tongue-and-groove cedar roof with beams fashioned from reclaimed fir from a helicopter hangar in Lethbridge, the U-shaped kitchen hosts Dekton quartz countertops and Danver Stainless Outdoor Kitchen cabinets.
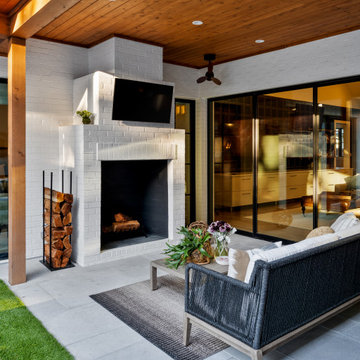
This new home was built on an old lot in Dallas, TX in the Preston Hollow neighborhood. The new home is a little over 5,600 sq.ft. and features an expansive great room and a professional chef’s kitchen. This 100% brick exterior home was built with full-foam encapsulation for maximum energy performance. There is an immaculate courtyard enclosed by a 9' brick wall keeping their spool (spa/pool) private. Electric infrared radiant patio heaters and patio fans and of course a fireplace keep the courtyard comfortable no matter what time of year. A custom king and a half bed was built with steps at the end of the bed, making it easy for their dog Roxy, to get up on the bed. There are electrical outlets in the back of the bathroom drawers and a TV mounted on the wall behind the tub for convenience. The bathroom also has a steam shower with a digital thermostatic valve. The kitchen has two of everything, as it should, being a commercial chef's kitchen! The stainless vent hood, flanked by floating wooden shelves, draws your eyes to the center of this immaculate kitchen full of Bluestar Commercial appliances. There is also a wall oven with a warming drawer, a brick pizza oven, and an indoor churrasco grill. There are two refrigerators, one on either end of the expansive kitchen wall, making everything convenient. There are two islands; one with casual dining bar stools, as well as a built-in dining table and another for prepping food. At the top of the stairs is a good size landing for storage and family photos. There are two bedrooms, each with its own bathroom, as well as a movie room. What makes this home so special is the Casita! It has its own entrance off the common breezeway to the main house and courtyard. There is a full kitchen, a living area, an ADA compliant full bath, and a comfortable king bedroom. It’s perfect for friends staying the weekend or in-laws staying for a month.
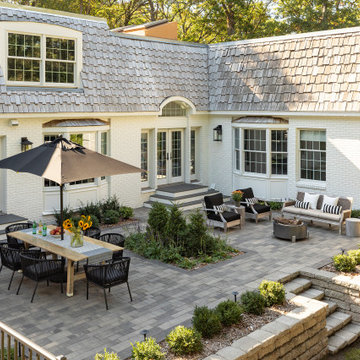
This beautiful French Provincial home is set on 10 acres, nestled perfectly in the oak trees. The original home was built in 1974 and had two large additions added; a great room in 1990 and a main floor master suite in 2001. This was my dream project: a full gut renovation of the entire 4,300 square foot home! I contracted the project myself, and we finished the interior remodel in just six months. The exterior received complete attention as well. The 1970s mottled brown brick went white to completely transform the look from dated to classic French. Inside, walls were removed and doorways widened to create an open floor plan that functions so well for everyday living as well as entertaining. The white walls and white trim make everything new, fresh and bright. It is so rewarding to see something old transformed into something new, more beautiful and more functional.
Courtyard Patio Design Ideas
4
