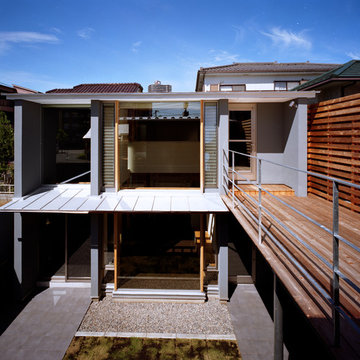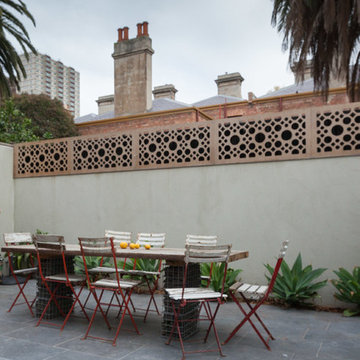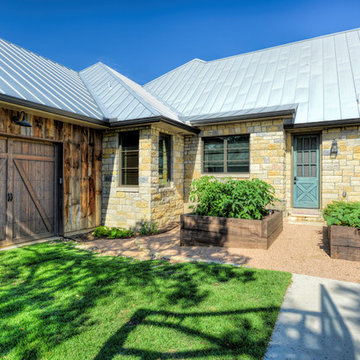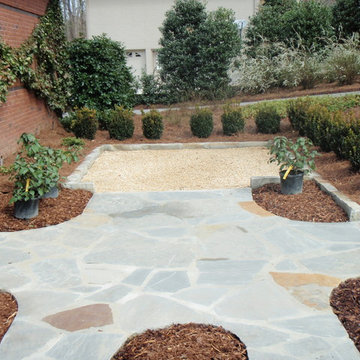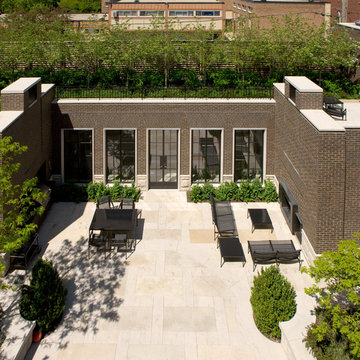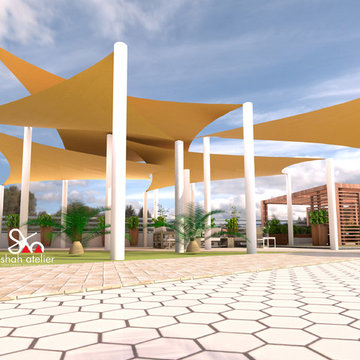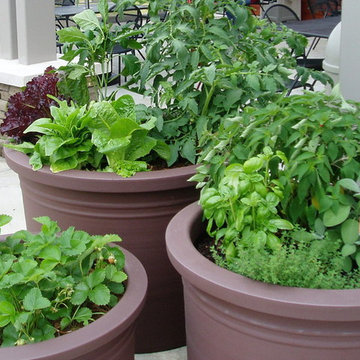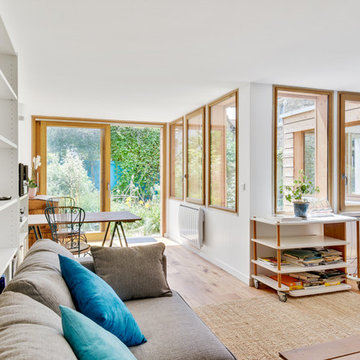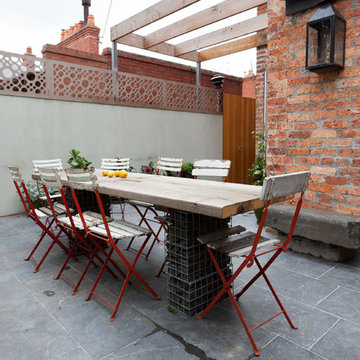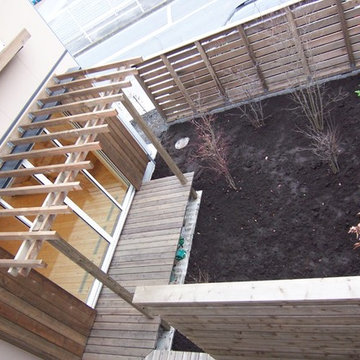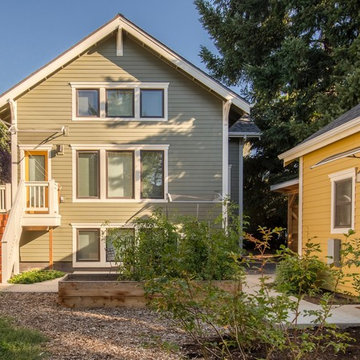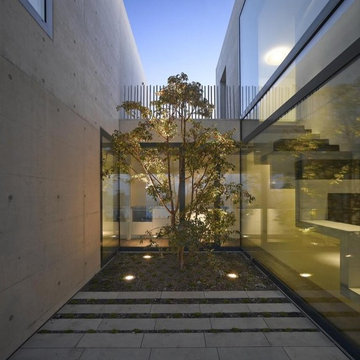Courtyard Patio Design Ideas with a Vegetable Garden
Refine by:
Budget
Sort by:Popular Today
21 - 40 of 85 photos
Item 1 of 3
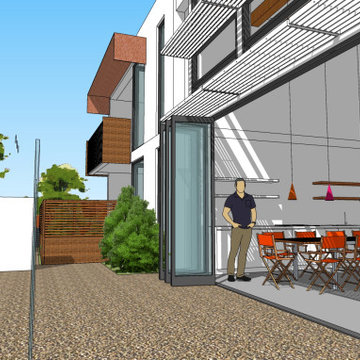
View from courtyard showing lap pool and common room with kitchen, dining and living room. Timber slat fencing provides privacy to ground floor courtyards. Doors to the common room fold back to connect fully with the outdoor patio and pool area.
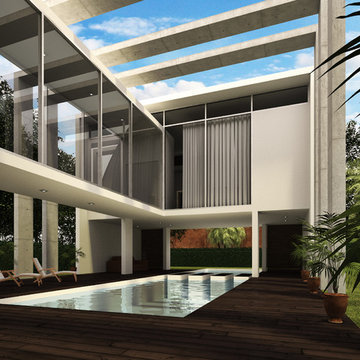
Amazing interior view from the interior patio connecting the main house with the master bedroom area. The pool becomes the central element that organised the controlled space.
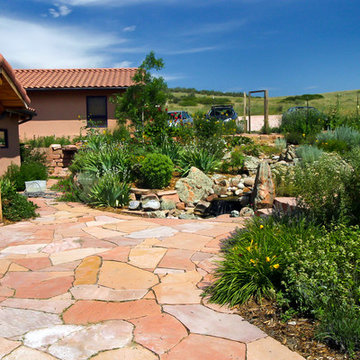
The redstone used to make this expansive patio was harvested from the south mountainside that this property faces. The permaculture design for this small scale homestead farming operation features many edible and medicinal plants and countless native plants. The outdoor gathering spaces were built with community involvement in mind. Planting beds and a greenhouse increase the food yield and make for year round growing,
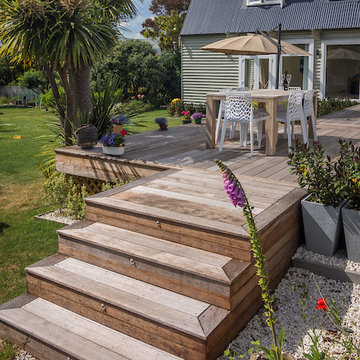
This glorious home overlooking Lyttelton Harbour in Govenors Bay, Christchurch was in need of a suitable deck space to enjoy the sunshine and the views. Smith & Sons Christchurch Port Hills worked with the client to design and construct the new decking spaces. The deck was designed with different areas in mind for access to the house and for relaxing and dining, each with steps to the lawn. Spaces were also designed to incorporate planting of foliage. The hardwood Kwila was selected for the deck. The owner also took the opportunity to replace all the windows with a modern UPVC to improve the look of the exterior and the insulation of the home. The beautiful results were achieved with attention to detail in every stage of the design and construction process by Smith & Sons Christchurch Port Hills.
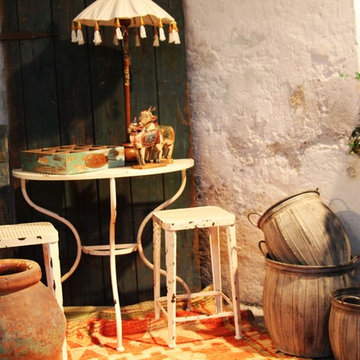
Moderner halbrunder Eisentisch aus Italien, Neu in Cremeweiß lackiert, shabby, super für kleine Balkone, Terassen oder auch mal in der Küche. Dazu passend die Hocker, 30x30 H 51
Maße: B 80 H 73 T 40
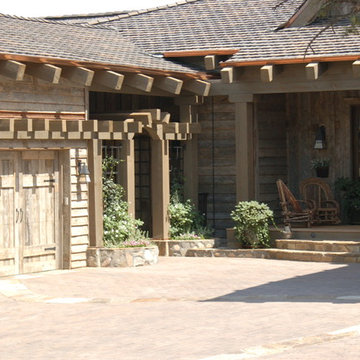
Custom Luxury Courtyards for your Inspiration by Fratantoni Interior Designers.
Follow us on Pinterest, Facebook, Instagram and Twitter for more inspiring photos!
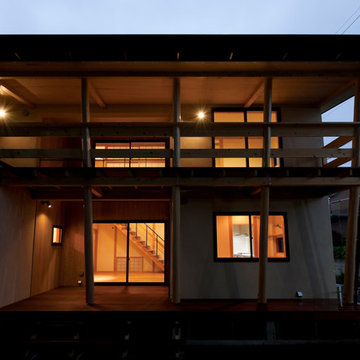
神社の森に面する研究者夫婦の家。集密書庫とご夫婦それぞれの小さな書斎を持つ。
バルコニーは檜丸太を用いて張り出し、屋根のある豊かな屋外空間をつくりだしています。
Photo by:KATSUHISA KIDA FOTOTECA
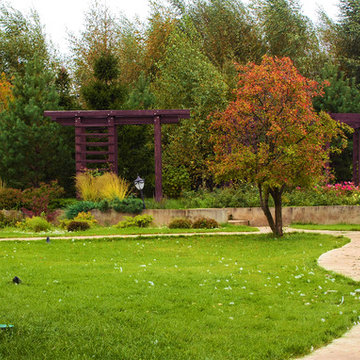
Элементы ландшафтного дизайна на подпорных стенках - розарий, перголы для отдыха, рокарий - внизу у подпорных стенок.
От беседки с мангалом к розарию ведет дорожка.
Автор проекта: Алена Арсеньева. Реализация проекта и ведение работ - Владимир Чичмарь
Courtyard Patio Design Ideas with a Vegetable Garden
2
