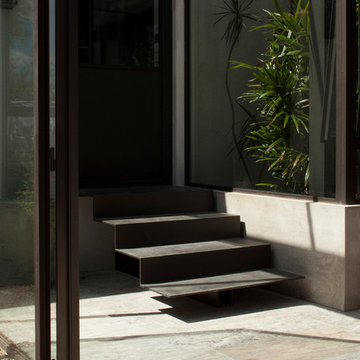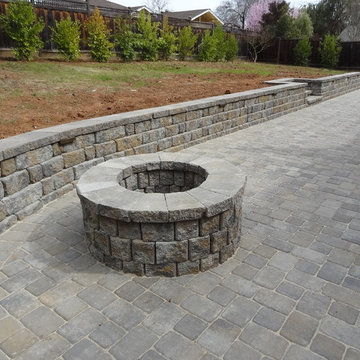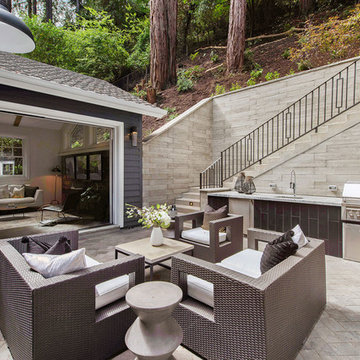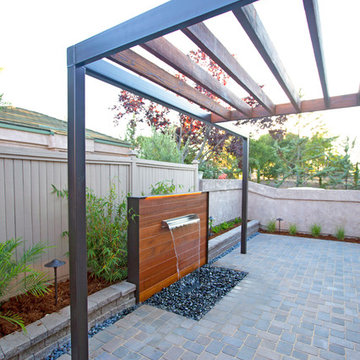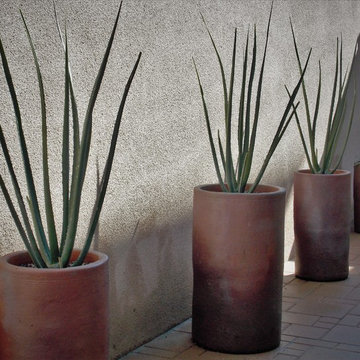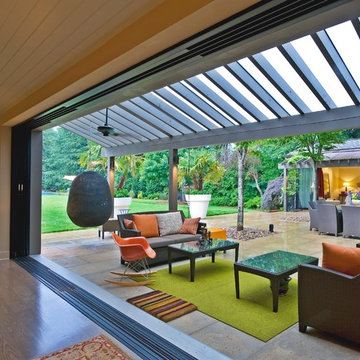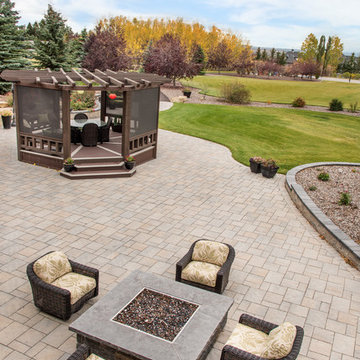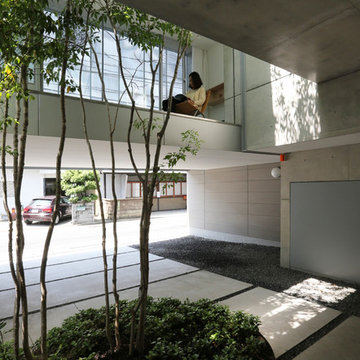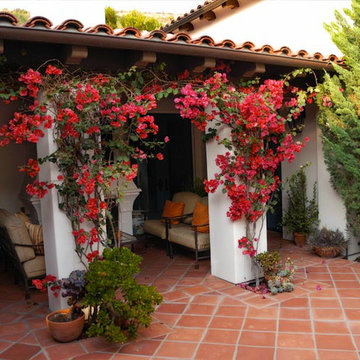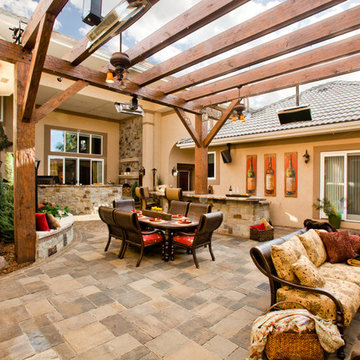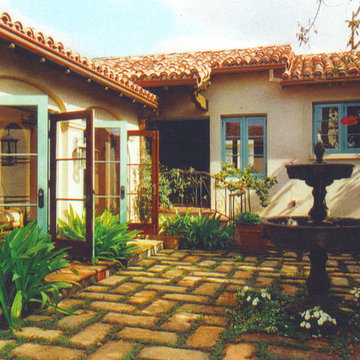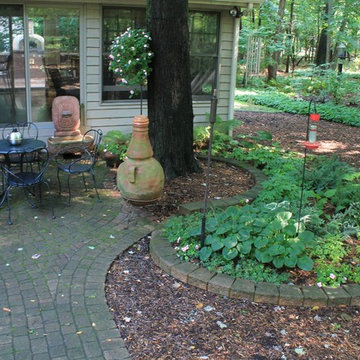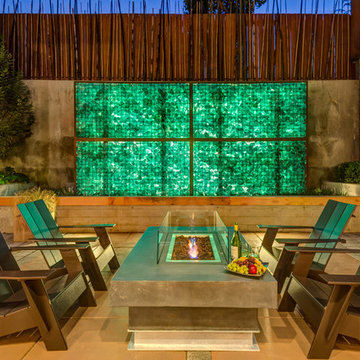Courtyard Patio Design Ideas with Concrete Pavers
Refine by:
Budget
Sort by:Popular Today
21 - 40 of 1,323 photos
Item 1 of 3
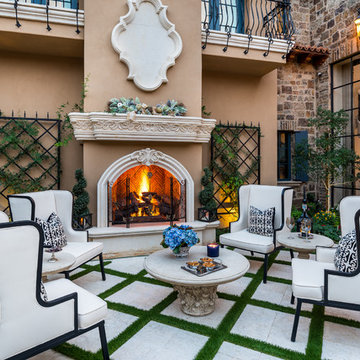
This exterior fireplace is the perfect addition to the courtyard with wrought iron detail on the wall, custom outdoor furniture, and turf stone pavers.
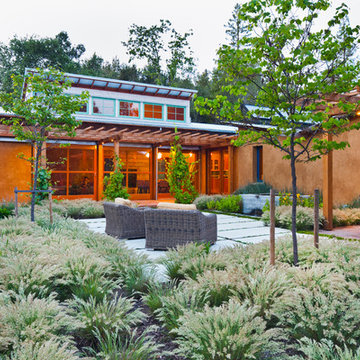
Natural materials and landscape-based shading strategies give richness and texture to the simple passive solar volumes.
© www.edwardcaldwellphoto.com
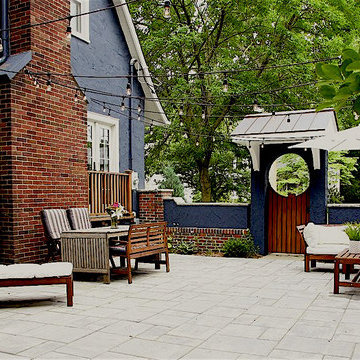
A new garden wall, gate, and private courtyard/patio creates a new focus for the site plan, and links the home and carriage house with a great space for parties and relaxation. Original brick, stucco and mortar from old tudor house was carefully matched for the new work. A copper roof overhangs the mahogany gate.
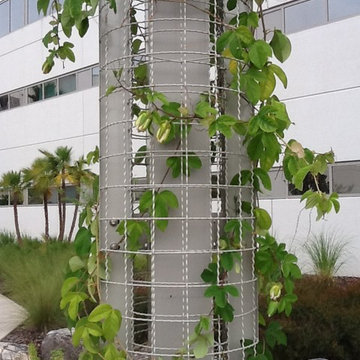
ECO-MESH® Modular Facade & Trellis System frames this outdoor garden. The free-standing system allows vegetation to grow along its framed body. It was formed in a circle to cover a column. All hardware was included, as well as installation instructions.
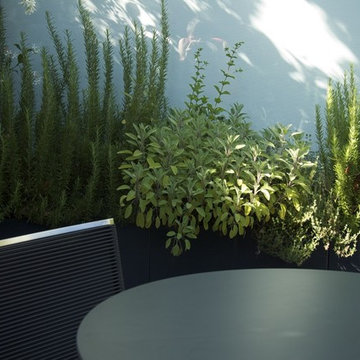
Atop the roof of a condo building this patio space offers fine views onto the downtown core and a string of
snow-capped mountains further afield. Keeping all interventions minimal, CYAN Horticulture introduced a long bar table to accommodate informal gatherings. Moreover six tall planters each exhibit one of four celestial shades and are dressed with either severe boxwood or supple arctic willows.
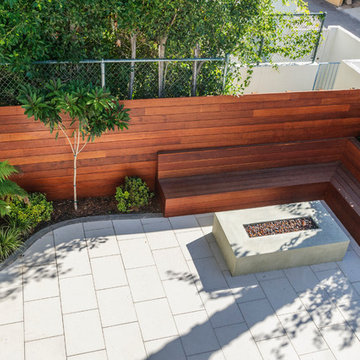
Second floor shot of the new seating/entertainment, firepit area of the entrance courtyard to the guest house.
Photo credit - Allen Haren
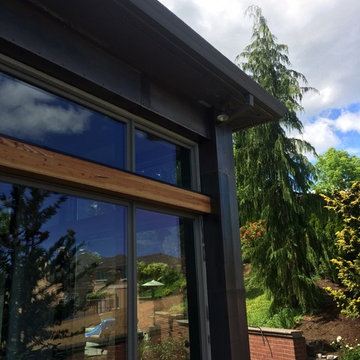
Blackened stainless cladding for home we did extensive steel and iron modern details on. The blackening is a hand-rubbed process that ages the metal and makes it look more antique, but because it is stainless it will not rust or otherwise cause discoloring to the home or patio.
Courtyard Patio Design Ideas with Concrete Pavers
2
