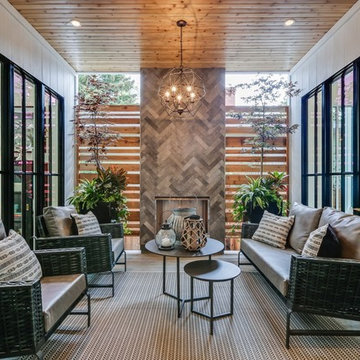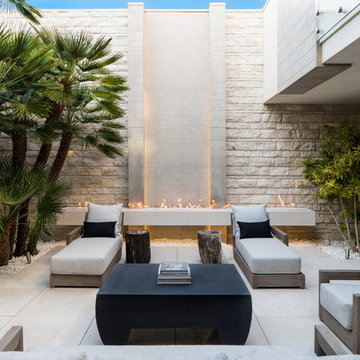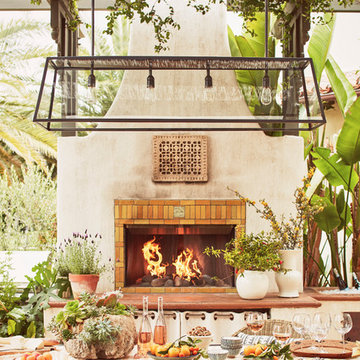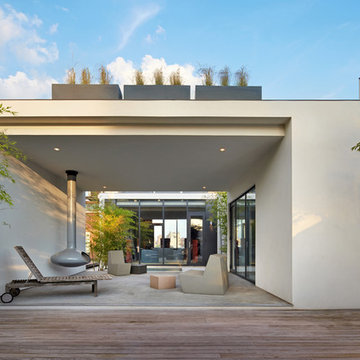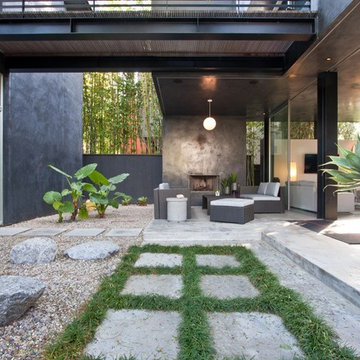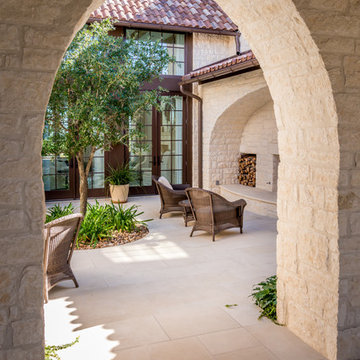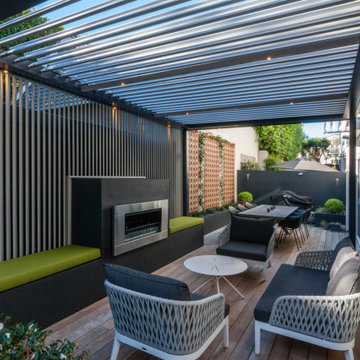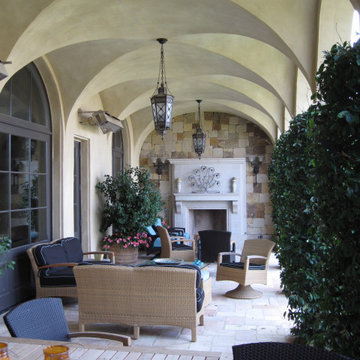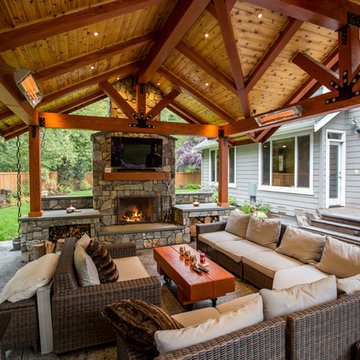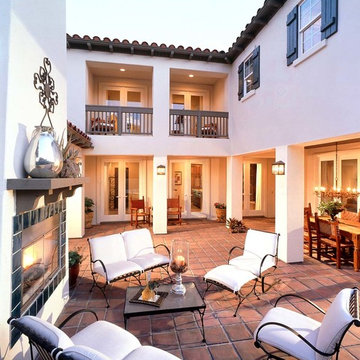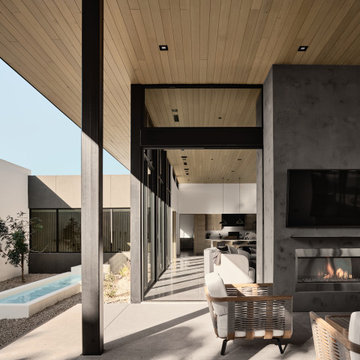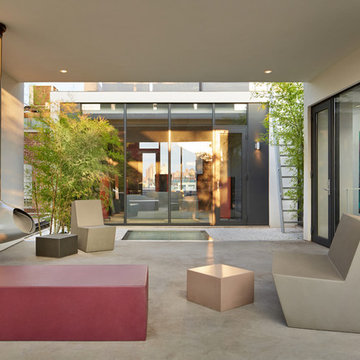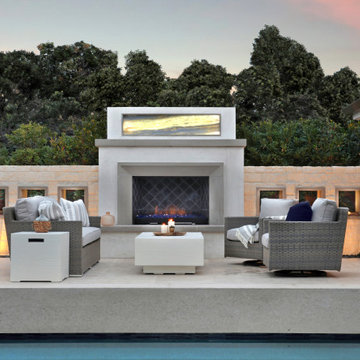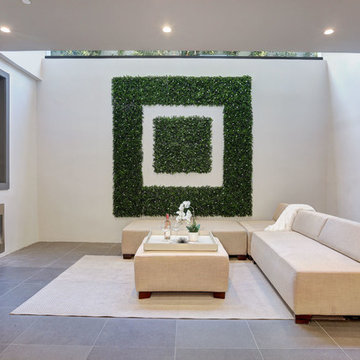Courtyard Patio Design Ideas with with Fireplace
Refine by:
Budget
Sort by:Popular Today
41 - 60 of 258 photos
Item 1 of 3
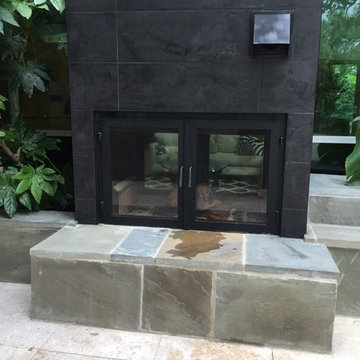
Acucraft UNITY 36 Indoor Outdoor See Through Wood Burning Fireplace with Black Matte Finish, Cylinder Handles, Slate Surround and Stone Hearth with Rock Faced Edge.
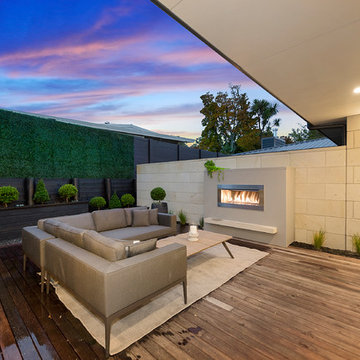
This stunning townhouse epitomises the perfect fusion of medium density housing with modern urban living.
Each room has been carefully designed with usability in mind, creating a functional, low maintenance, luxurious home.
The striking copper front door, hinuera stone and dark triclad cladding give this home instant street appeal. Downstairs, the home boasts a double garage with internal access, three bedrooms, separate toilet, bathroom and laundry, with the master suite and multiple living areas upstairs.
Medium density housing is about optimising smaller building sites by designing and building homes which maximise living space. This new showhome exemplifies how this can be achieved, with both style and functionality at the fore.
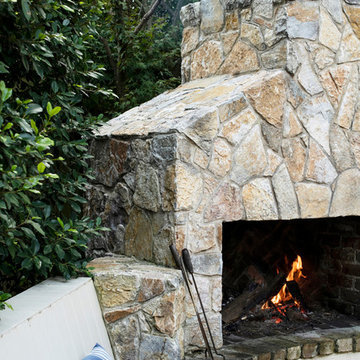
Photo by Brigid Arnott
Pots and stone cladding supplied by Gather Co
Furniture by Eco Outdoor
Plants supplied by Exotic Nurseries
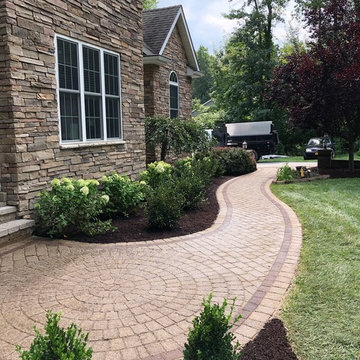
This Gristmill Lane project’s stunning pool and patio area showcase exceptional masonry craftsmanship. Expanding the area’s use long into the late fall season, an outdoor fireplace and large pavilion area feature stonework chosen to complement the home. An intricate paver walkway greets guests to the home while hinting at the visual surprises that await.
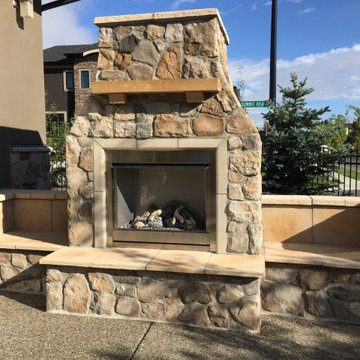
What an awesome project!! Our client wanted us to design and build a complete custom backyard that had to match up with the existing rock on the house. They wanted warm natural cedar accents throughout as well that carried from the mantle on the massive outdoor fireplace over to the outdoor kitchen and privacy screens & gates. We finished with stainless steel cabinets, Dacor inset grill, 40" firebox, as well as fridge. Our client also wanted us to overlay rock onto the parging at the rear of the house to tie it all in. The project was capped off with natural rock accent boulders and an address rock as well as custom aluminum fencing and large trees for privacy. We added concrete edge and exposed aggregate patio to create an extremely cozy area for socializing and relaxing that has great curb appeal!!
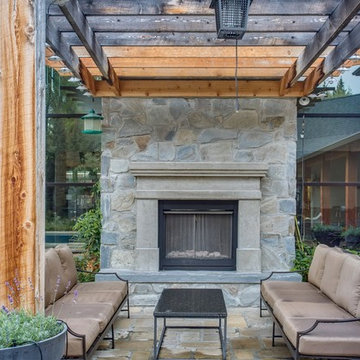
Warming by the fire! The massive hearth and firebox surround provide a lasting impression.
Zoon Media
Courtyard Patio Design Ideas with with Fireplace
3
