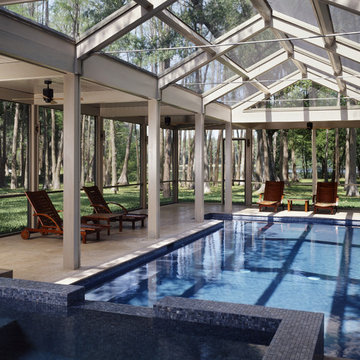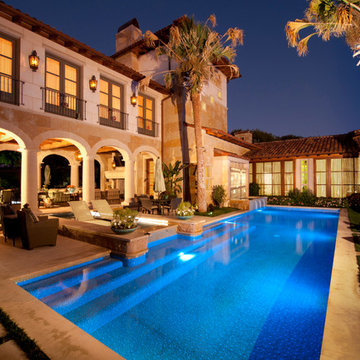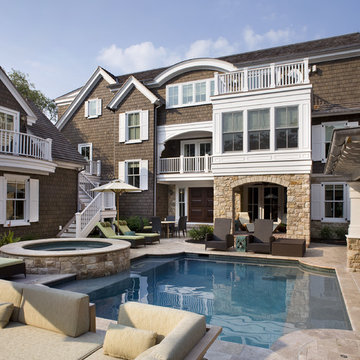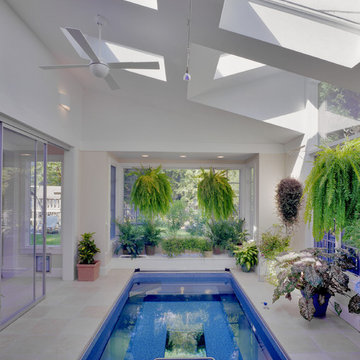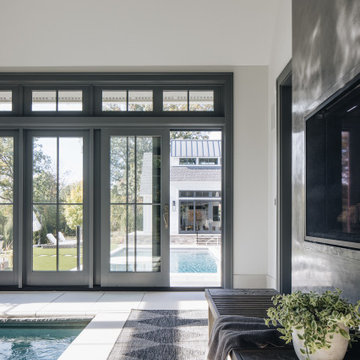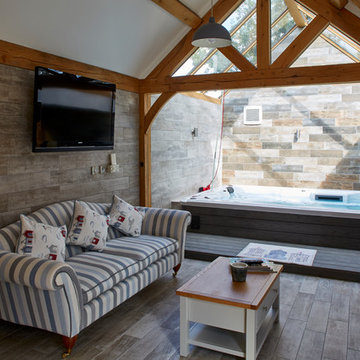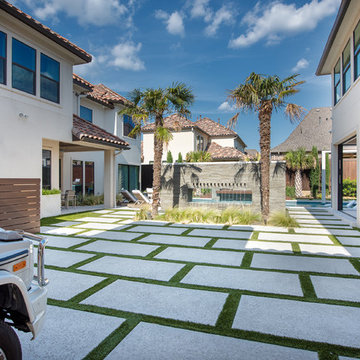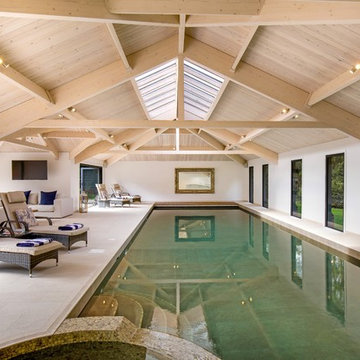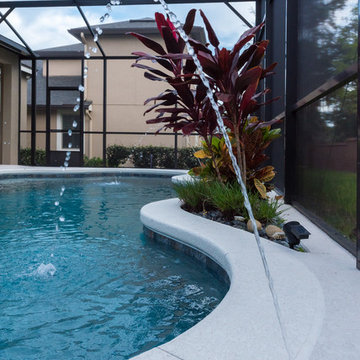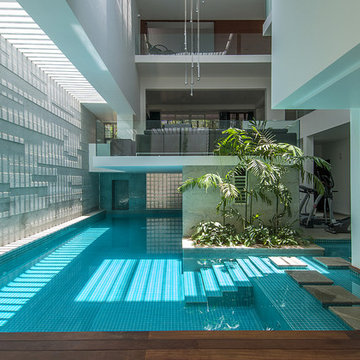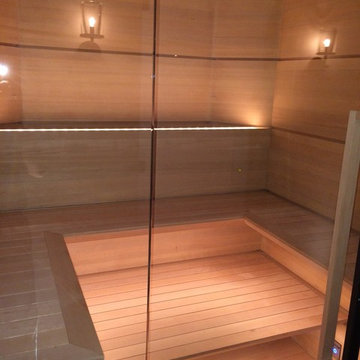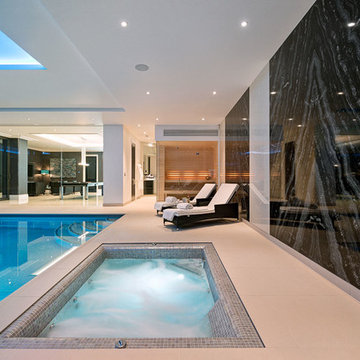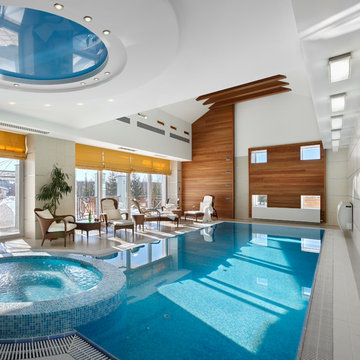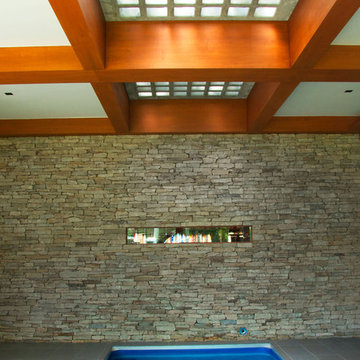Courtyard and Indoor Pool Design Ideas
Refine by:
Budget
Sort by:Popular Today
141 - 160 of 7,871 photos
Item 1 of 3
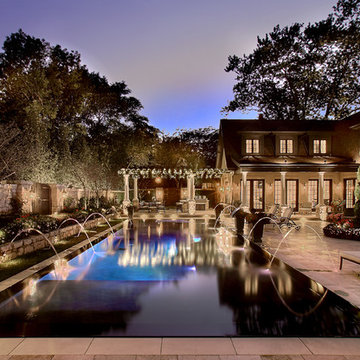
Frankfort reflective perimeter overflow pool with spa, multiple tanning ledges, and water features along enhanced by color changing LED lighting. By Rosebrook Pools 847-362-0400
Norman Sizemore Photography
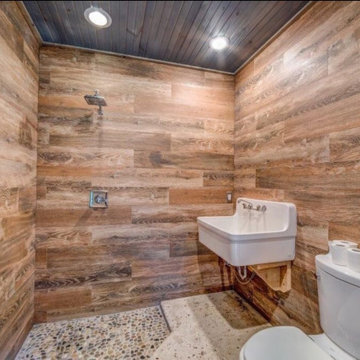
Incredible rustic indoor pool house add on designed by John Easterling, third generation home builder and general contractor.
A vaulted tongue and groove design was used for the ceiling of this space and the walls included a variety of natural materials like exposed stone, wood, and sheet metal. This design gave this pool house a warm and zen-like feeling with its range of natural & organic colors and textures.
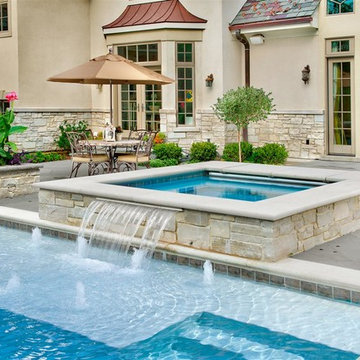
Request Free Quote
This lovely swimming pool measures 20'0" x 44'0", and is crowned on one end by a raised hot tub measuring 8'0" x 8'0". The hot tub has a sheer waterfall feature that spills onto a sunshelf equipped with bollard bubbler jets. The opposite end has a deep end and diving board.
Both the swimming pool and hot tub have automatic pool safety covers with custom stone lid systems. The coping on the pool and hot tub is Indiana Limestone, and the pool decking is Bluestone. Photos by Outvision Photography.
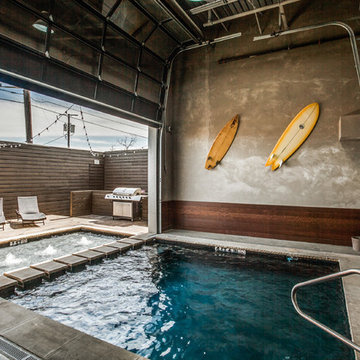
This house is part of a warehouse retrofit. The warehouse was converted into a commercial space, 9 apartments and a residence. I am showing here the residence images.
The pool is indoor/outdoor, it is shared with the apartments and private residence.
shoot 2 sell
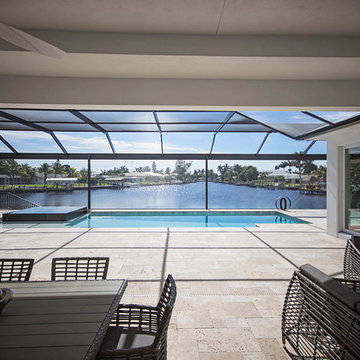
This amazing patio furniture set is both stylish and effective! This patio features an outdoor living area and dining area! With an in ground pool just steps away, this is the perfect spot to entertain friends and family in the Florida sun!
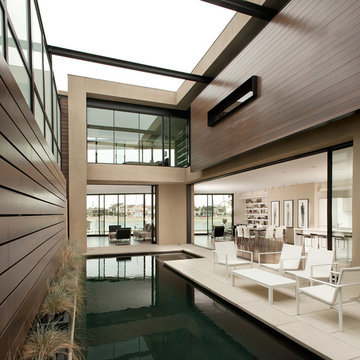
The structure is a hybrid of seismic-resistant steel frame with wood framing infill. Solar panels are arrayed on the flat roof to provide for a portion of the electrical needs (frequently allowing the homeowner to sell back unused electricity to the local power company).
Phillip Spears Photographer
Courtyard and Indoor Pool Design Ideas
8
