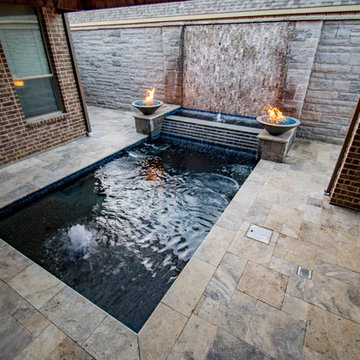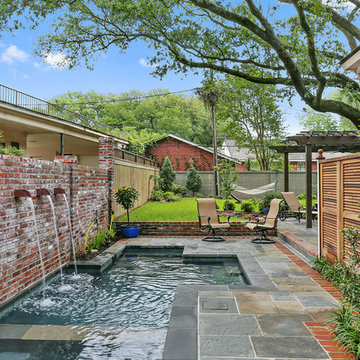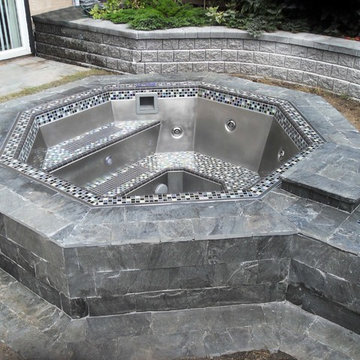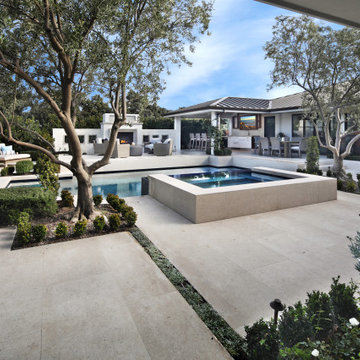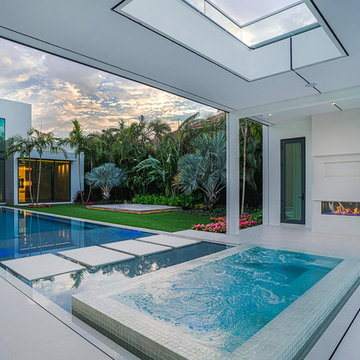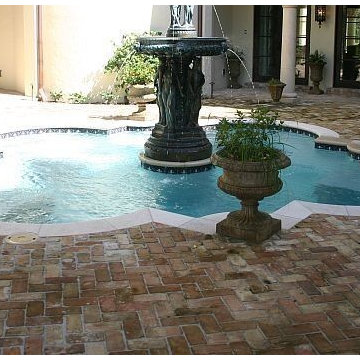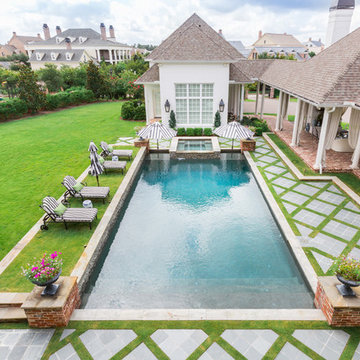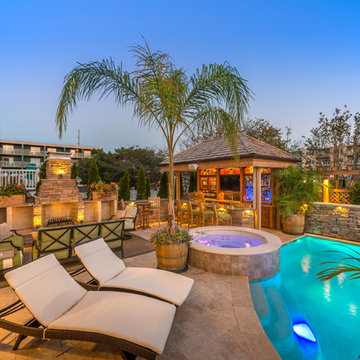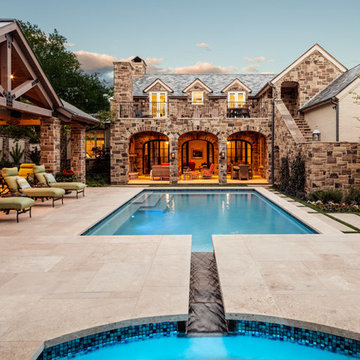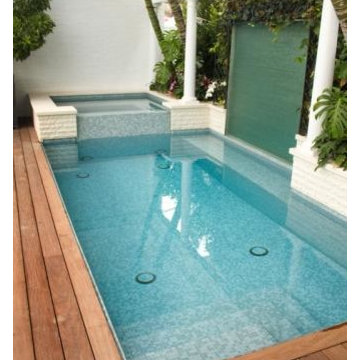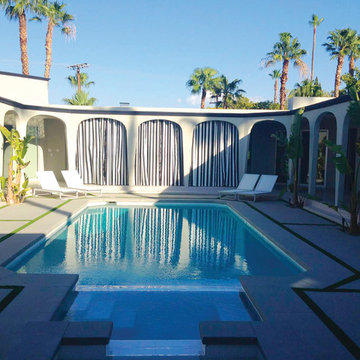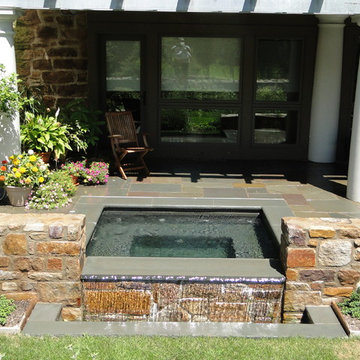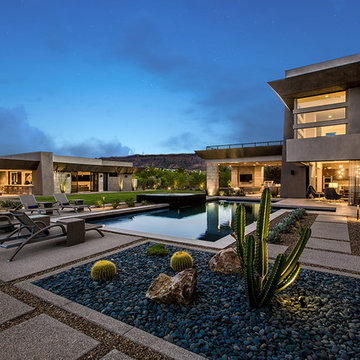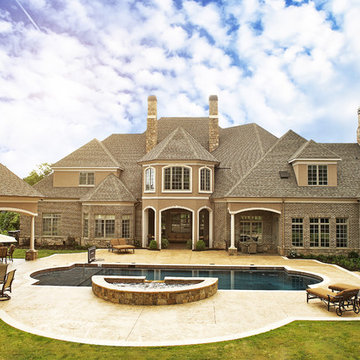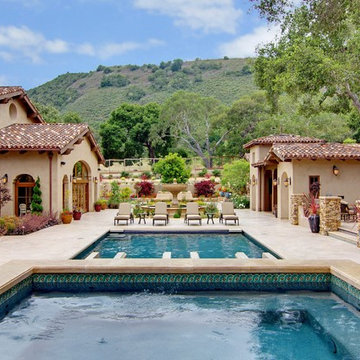Courtyard Pool Design Ideas with a Hot Tub
Refine by:
Budget
Sort by:Popular Today
41 - 60 of 661 photos
Item 1 of 3
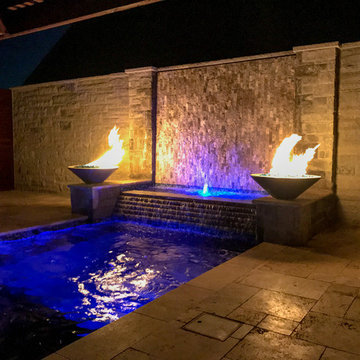
Modern Spool with Water Wall flowing into fountain stair stepping down into the Spool. Flanked on both sides with Grand Effects fire bowls highlighted at night by LED lighting and shaded at day by a custom arbor. Designed by Mike Farley. FarleyPoolDesigns.com
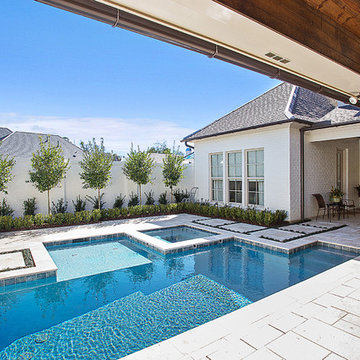
These days, a standard feature for any Willow Grove home is a fantastic courtyard and this home was no exception. These homeowners wanted a small cocktail pool to cool down during those hot Louisiana summer days.
This home is traditional with contemporary flare and features beautiful travertine paving, combined with a traditional southern plant palette. These elements come together to create the perfect intimate courtyard.
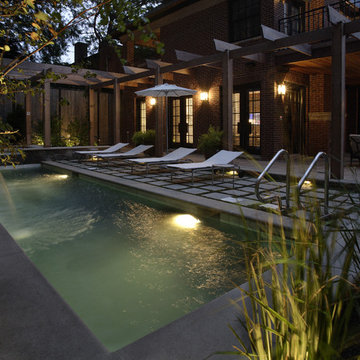
Request Free Quote
This Urban Naturescape illustrates what can be done in a limited City of Chicago space. The swimming pool measures 9'0" x 31'0" and the hot tub meaures 8'0" x 9'0". The water feature has a 15'6" x 6'0" footprint, and raises 10'0" in the air to provide a beautiful and mellifluous cascase of water. Limestone copings and Natural stone decking along with beautiful stone fascia and wood pergola bring the entire project into focus. Linda Oyama Bryan
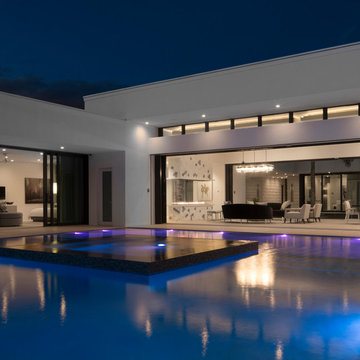
This Palm Springs inspired, one story, 8,245 sq. ft. modernist “party pad” merges golf and Rat Pack glamour. The net-zero home provides resort-style living and overlooks fairways and water views. The front elevation of this mid-century, sprawling ranch showcases a patterned screen that provides transparency and privacy. The design element of the screen reappears throughout the home in a manner similar to Frank Lloyd Wright’s use of design patterns throughout his homes. The home boasts a HERS index of zero. A 17.1 kW Photovoltaic and Tesla Powerwall system provides approximately 100% of the electrical energy needs.
A Grand ARDA for Custom Home Design goes to
Phil Kean Design Group
Designer: Phil Kean Design Group
From: Winter Park, Florida
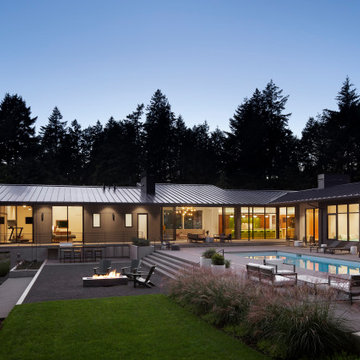
New construction family home in the forest,
All rooms look onto the pool,
Heated pool and spa,
low maintenance finishes,
Courtyard Pool Design Ideas with a Hot Tub
3
