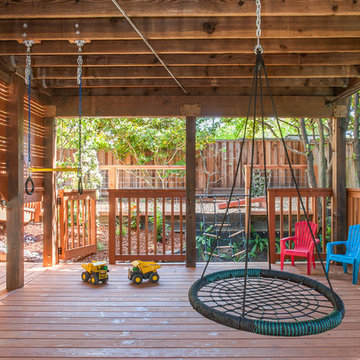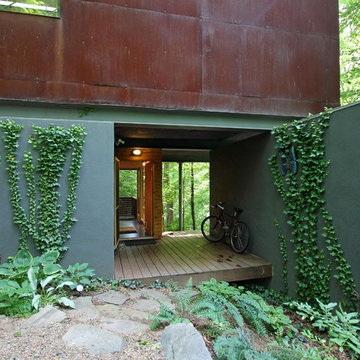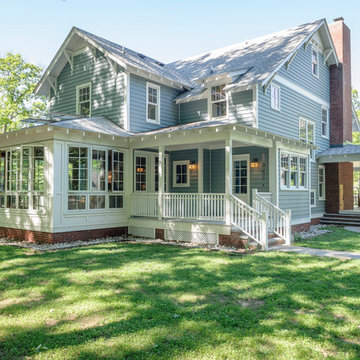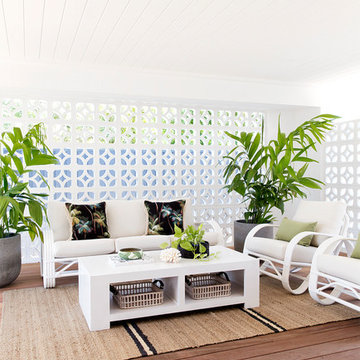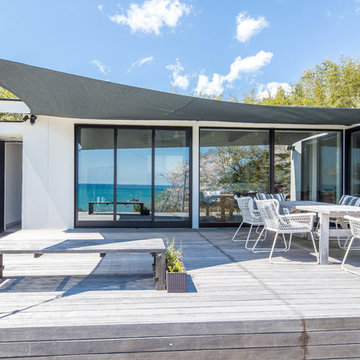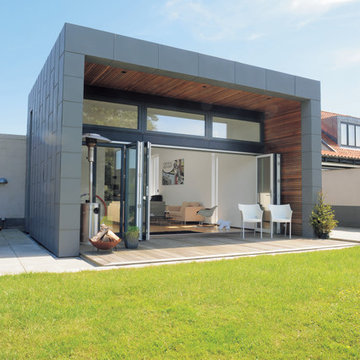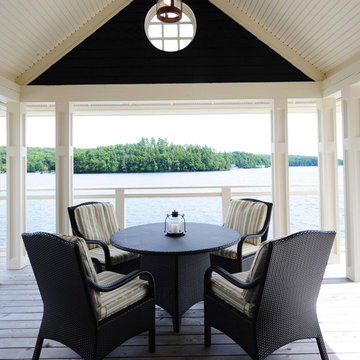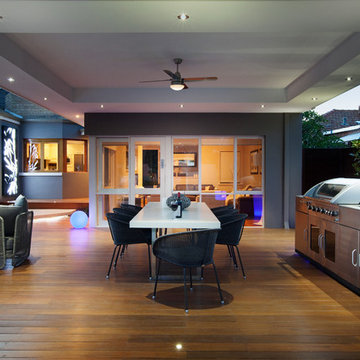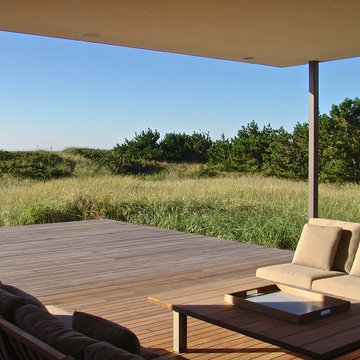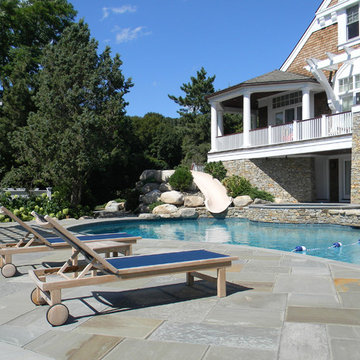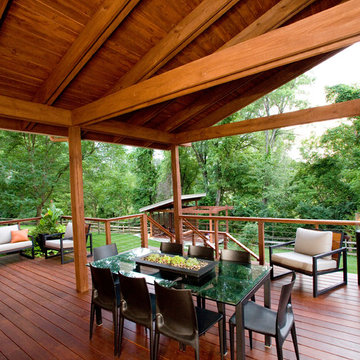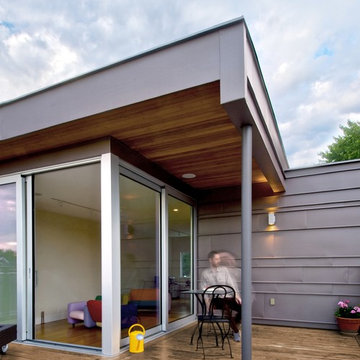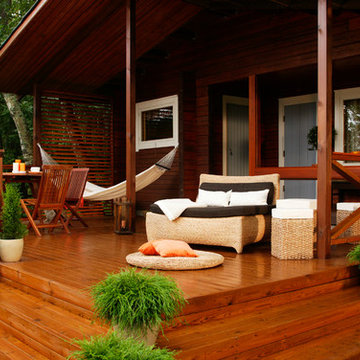Covered Deck Ideas & Photos
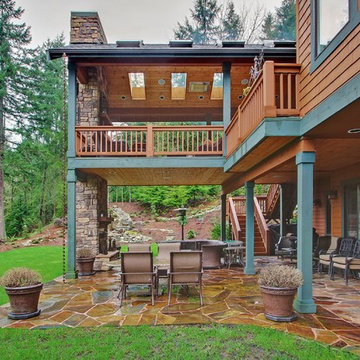
Two level deck with upper and lower wood-burning fireplaces, built-in ceiling heaters and numerous skylights for lots of sun.
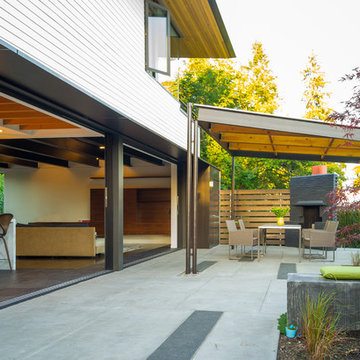
We began with a structurally sound 1950’s home. The owners sought to capture views of mountains and lake with a new second story, along with a complete rethinking of the plan.
Basement walls and three fireplaces were saved, along with the main floor deck. The new second story provides a master suite, and professional home office for him. A small office for her is on the main floor, near three children’s bedrooms. The oldest daughter is in college; her room also functions as a guest bedroom.
A second guest room, plus another bath, is in the lower level, along with a media/playroom and an exercise room. The original carport is down there, too, and just inside there is room for the family to remove shoes, hang up coats, and drop their stuff.
The focal point of the home is the flowing living/dining/family/kitchen/terrace area. The living room may be separated via a large rolling door. Pocketing, sliding glass doors open the family and dining area to the terrace, with the original outdoor fireplace/barbeque. When slid into adjacent wall pockets, the combined opening is 28 feet wide.
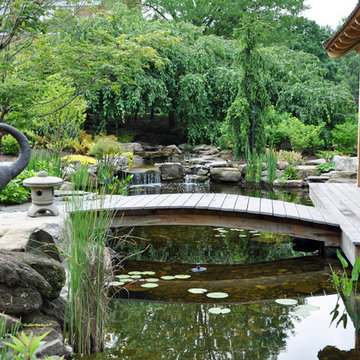
The afterview of the waterfall and pond with a glimpse of the pavilion and moon gate.
Find the right local pro for your project
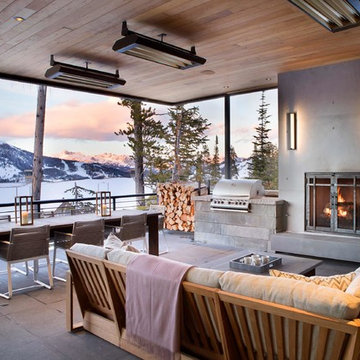
Modern Patriot Residence by Locati Architects, Interior Design by Locati Interiors, Photography by Gibeon Photography
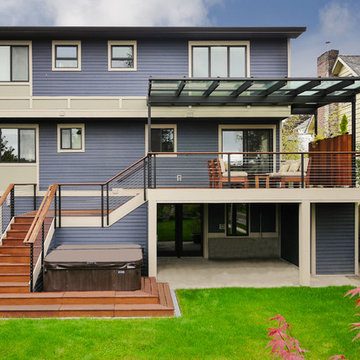
Nice combination of glass, metal and ipee, iron wood decking for northwest living. Beautiful backyard retreat
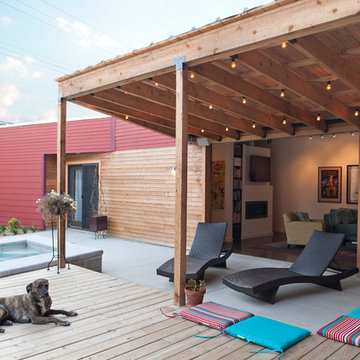
Maybe it's an afternoon lounging by the pool or an evening of friendly conversation under the string lights -- either activity will be a pleasure in this creative contemporary home.
Covered Deck Ideas & Photos
2




















