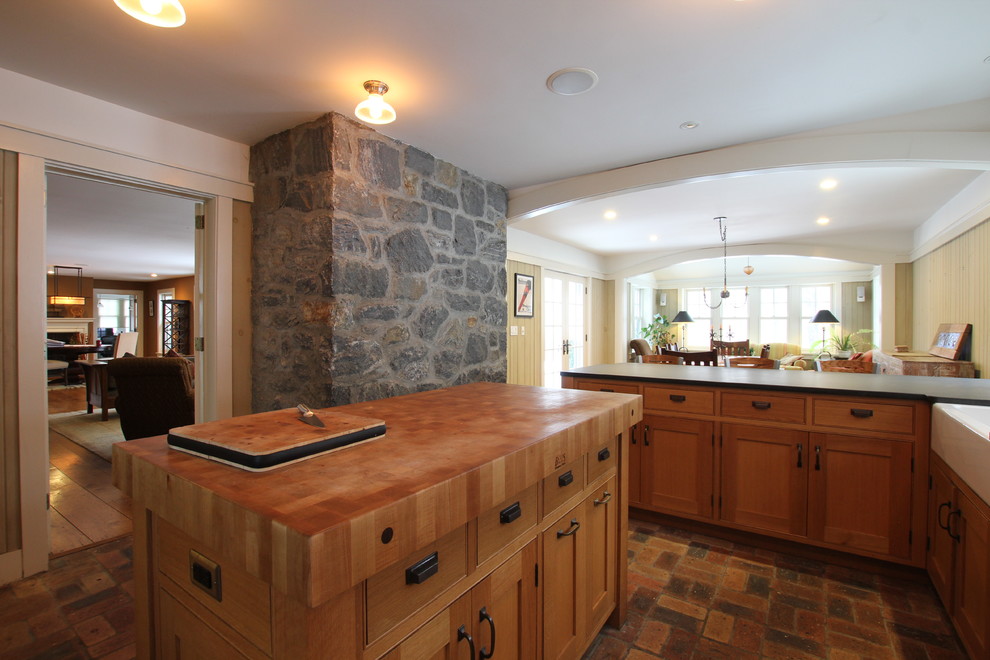
Craftsman Kitchen
This was part of a major interior and exterior renovation of a 1920's Tudor house in Dobbs Ferry, NY. A previous renovation in the 70's had stripped away most of the original exterior wood details and had added plain modern widows with no casings or detail at all, culminating in a hideous 8'x8' plastic bubble skylight on the roof. So we embarked on a process of adding detail back into the house and we decided early on to pitch the style more in a Craftsman direction. We replaced all the windows and doors with pre-finished wood Norwood windows and doors, with simulated divided lites and enlarged head casings and sills. We re-wired and re-stucco'd the exterior, covering the previous sprayed on stucco with a new hand troweled smooth finish. We added a small gabled addition to the Kitchen wing which matched exactly a gable at the other side of the house and we redid all the flashing, gutters and leaders in copper.
