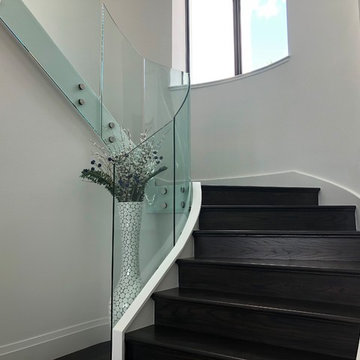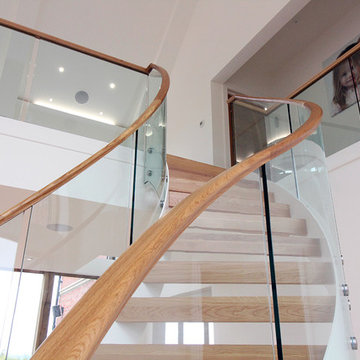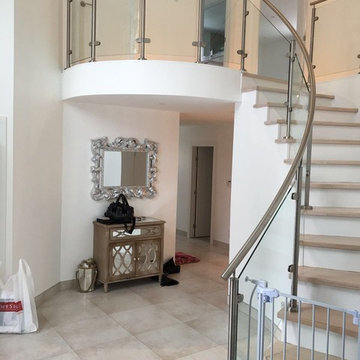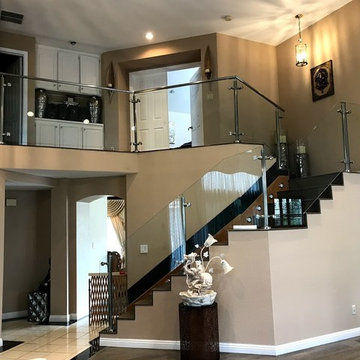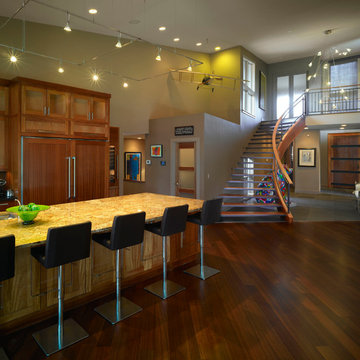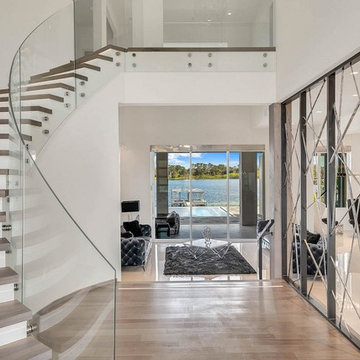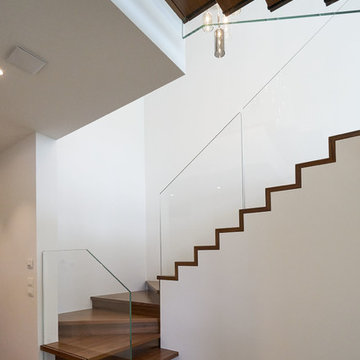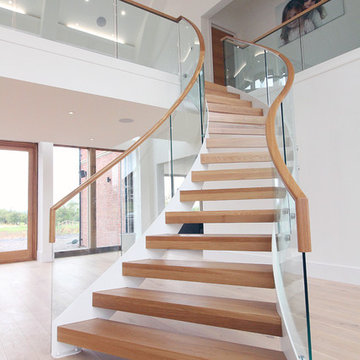Curved Staircase Design Ideas with Glass Railing
Refine by:
Budget
Sort by:Popular Today
161 - 180 of 582 photos
Item 1 of 3
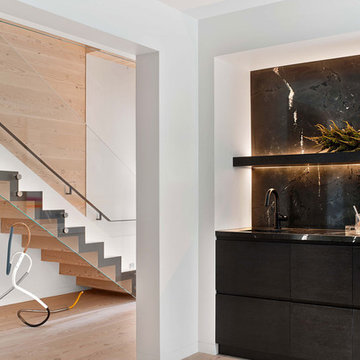
Wide-plank reclaimed Douglas Fir floors are in most rooms, which are meant to be a common denominator to the design. The Douglas Fir is also the stairs, and is combined with blackened steel and glass. The dark custom bar contrasts the light interior. Photography by Eric Laignel.
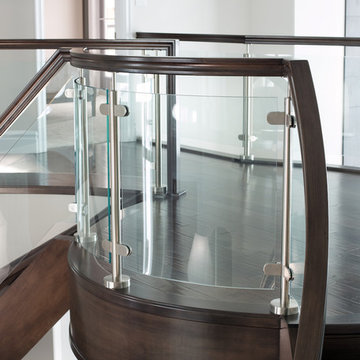
This custom stair blends curved glass and convex (curved front) solid maple treads. This Konark show home features an open, modern, and minimalist style mixed with the grand size and sweeping lines of double curved stairs. The curved glass railings and open rise treads compliment this home’s open sight lines and towering windows. Mirrored curved stairs create artistic circular lines.
Ryan Patrick Kelly Photographs
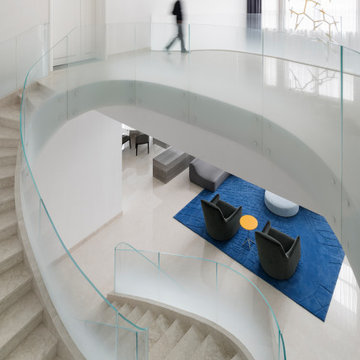
The Cloud Villa is so named because of the grand central stair which connects the three floors of this 800m2 villa in Shanghai. It’s abstract cloud-like form celebrates fluid movement through space, while dividing the main entry from the main living space.
As the main focal point of the villa, it optimistically reinforces domesticity as an act of unencumbered weightless living; in contrast to the restrictive bulk of the typical sprawling megalopolis in China. The cloud is an intimate form that only the occupants of the villa have the luxury of using on a daily basis. The main living space with its overscaled, nearly 8m high vaulted ceiling, gives the villa a sacrosanct quality.
Contemporary in form, construction and materiality, the Cloud Villa’s stair is classical statement about the theater and intimacy of private and domestic life.
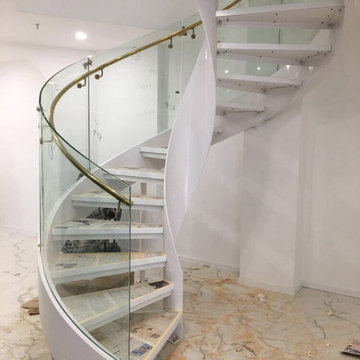
As a result of the space is limited, besides doing spiral stair, such arc staircase also is good choice. How do you like it?
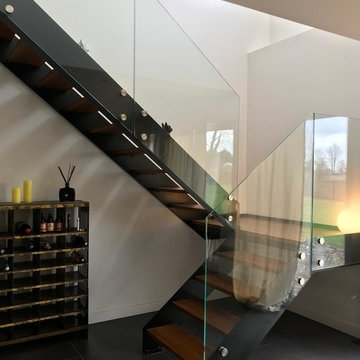
Escalier demi-tournant avec palier,
Limon à la française laqué noir,
Marches teintées cognac,
Garde corps en vitrage feuilleté trempé.
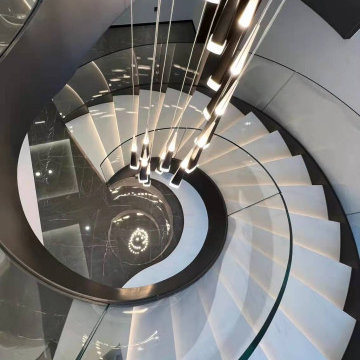
Stair Structure:
5/8" thick frameless glass railing
Metallic powder coating steel stringer
Whitestone treads
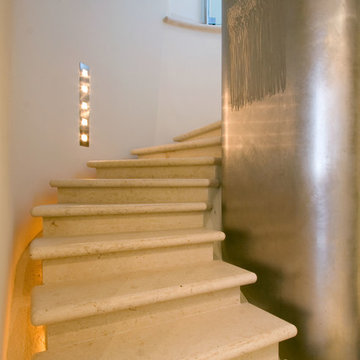
Mobilier Ligne Roset Cinna et tapis Fashion For Floors
Sculpture Acier Jean François Bollie
Conception John Moss Project
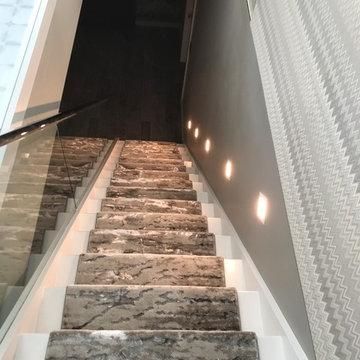
This is a "field" carpet only stair runner that is bound on the sides which is simple yet it just looks amazing with the homes decor. This was hand made in Paramus, NJ and installed in Closter, NJ. Photo Credit: Ivan Bader
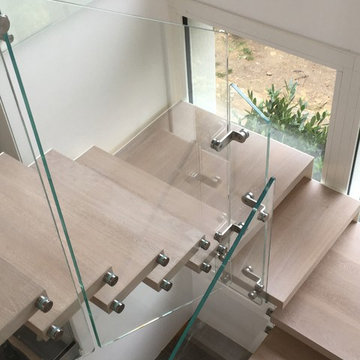
intra-muros escalier marches en bois limon en acier et balustrade en verre securit
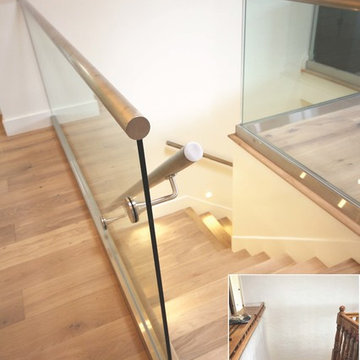
From drab to fab, this modern, coastal staircase has French White Oak, wide plank floors, glass star railing, and exudes a clean California look.
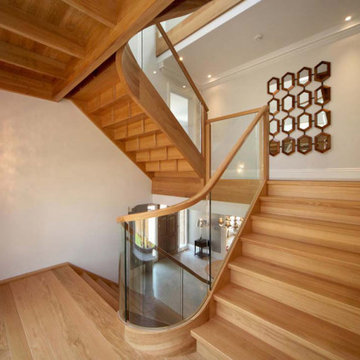
Wood used: Solid French Oak // Type of balustrade: Clear, toughened and laminated glass // Special feature: A grand splay at the start of the staircase to create a welcoming entrance
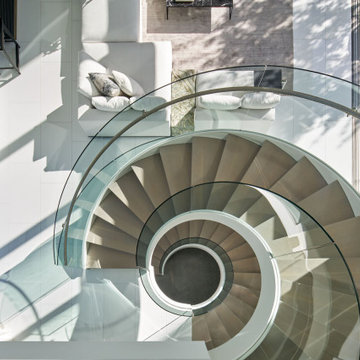
The Atherton House is a family compound for a professional couple in the tech industry, and their two teenage children. After living in Singapore, then Hong Kong, and building homes there, they looked forward to continuing their search for a new place to start a life and set down roots.
The site is located on Atherton Avenue on a flat, 1 acre lot. The neighboring lots are of a similar size, and are filled with mature planting and gardens. The brief on this site was to create a house that would comfortably accommodate the busy lives of each of the family members, as well as provide opportunities for wonder and awe. Views on the site are internal. Our goal was to create an indoor- outdoor home that embraced the benign California climate.
The building was conceived as a classic “H” plan with two wings attached by a double height entertaining space. The “H” shape allows for alcoves of the yard to be embraced by the mass of the building, creating different types of exterior space. The two wings of the home provide some sense of enclosure and privacy along the side property lines. The south wing contains three bedroom suites at the second level, as well as laundry. At the first level there is a guest suite facing east, powder room and a Library facing west.
The north wing is entirely given over to the Primary suite at the top level, including the main bedroom, dressing and bathroom. The bedroom opens out to a roof terrace to the west, overlooking a pool and courtyard below. At the ground floor, the north wing contains the family room, kitchen and dining room. The family room and dining room each have pocketing sliding glass doors that dissolve the boundary between inside and outside.
Connecting the wings is a double high living space meant to be comfortable, delightful and awe-inspiring. A custom fabricated two story circular stair of steel and glass connects the upper level to the main level, and down to the basement “lounge” below. An acrylic and steel bridge begins near one end of the stair landing and flies 40 feet to the children’s bedroom wing. People going about their day moving through the stair and bridge become both observed and observer.
The front (EAST) wall is the all important receiving place for guests and family alike. There the interplay between yin and yang, weathering steel and the mature olive tree, empower the entrance. Most other materials are white and pure.
The mechanical systems are efficiently combined hydronic heating and cooling, with no forced air required.
Curved Staircase Design Ideas with Glass Railing
9
