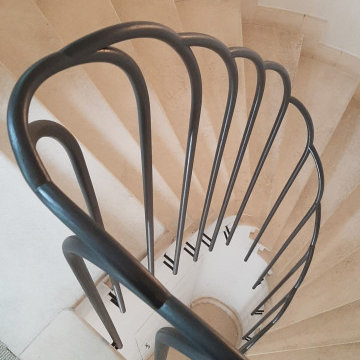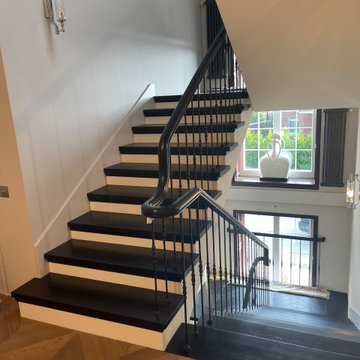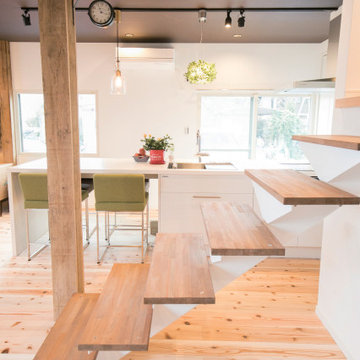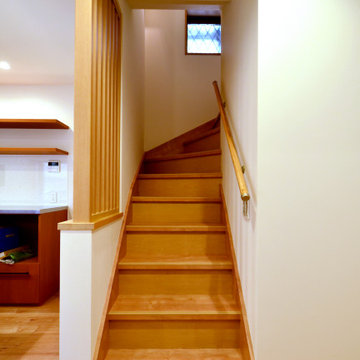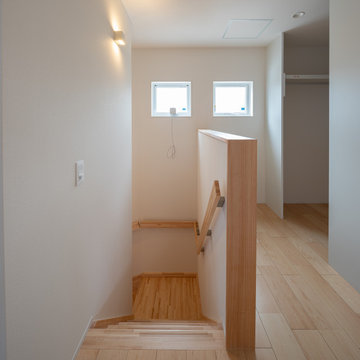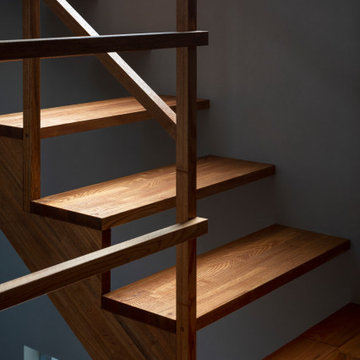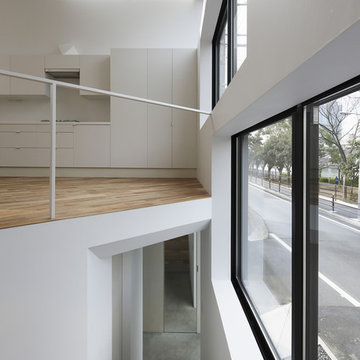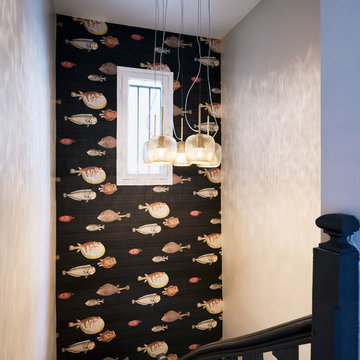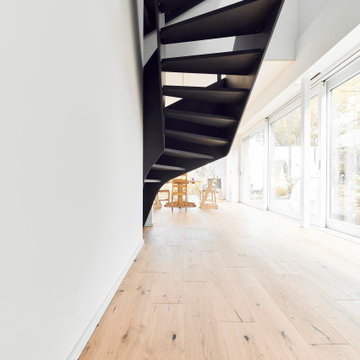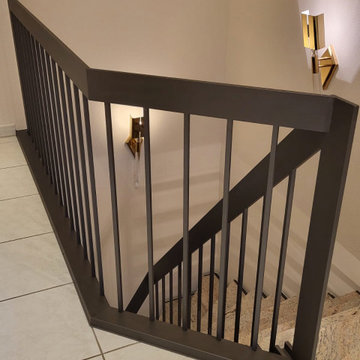Curved Staircase Design Ideas with Wallpaper
Refine by:
Budget
Sort by:Popular Today
201 - 220 of 416 photos
Item 1 of 3
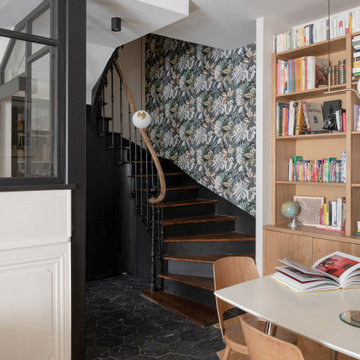
Une transition au sol réussie entre la pièce de vie et l'escalier.
Conception : Sur Mesure - Lauranne Fulchiron
Crédits photos : Sabine Serrad
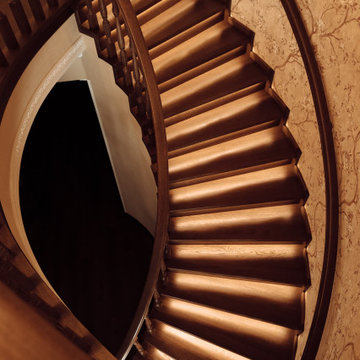
Отделка лестницы деревом выполнена по бетонному основанию, который уже предоставил заказчик. Обшивали цельноламельным дубом экстра класса в загородном доме коттеджного поселка Новые Вёшки. Убранство дома оформлено в классическом стиле, поэтому и лестница также в строгом классическом стиле.
Сложность этого проекта заключается в исходной форме лестницы, она идет по дуге, поэтому мы называем её "Радиальная" или "Полувинтовая". Да, все ступени одинаковые, равной длины и ширины. Дубовые ступени 1200х300х40 мм с автоматической подсветкой снизу, чтобы ночью случайно не споткнуться. Основная сложность отразилась на поручне, он гнутый. Гнутье поручня выполняется по специальной технологии склейки, и по времени занимает от нескольких недель, так как все делается главным мастером вручную на нашем производстве.
Вы очень удивитесь, когда увидите вживую, что на поручне не видно ни одного стыка, как будто он выполнен из цельного куска дерева. Цвет ступеней, балясин и поручней подобран 1 в 1 в цвет пола и встроенной мебели заказчика. Также лестница покрыта двумя слоями итальянского лака Sayerlack, который защищает от влаги, царапин и мелких повреждений в ходе эксплуатации, а также он противоскользящий
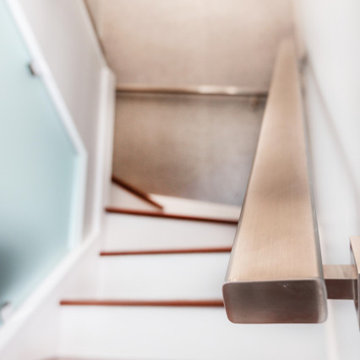
This beautiful staircase creates the perfect touch of art to a small area. The gray textured wallpaper accent the climbing wall to add contrast to the other white walls and light brown stairs. Silver handrails line the staircase and are matched with the chandelier. A half-wall made of glass is illuminated by LED lights hidden in the baseboards. At the bottom of the staircase, a fogged glass coat closet is featured along with a niche that has a Caesarstone jet black countertop piece.
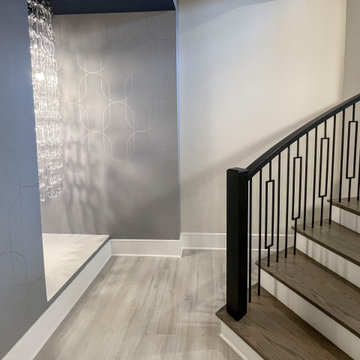
Dark-stained oak treads with square noses and black-painted square newels, combined with a modern metal balustrade make a one-of-a-kind architectural statement in this massive and gorgeous home in Leesburg; the stairs add elegance to the sophisticated open spaces. CSC 1976-2023 © Century Stair Company ® All rights reserved.
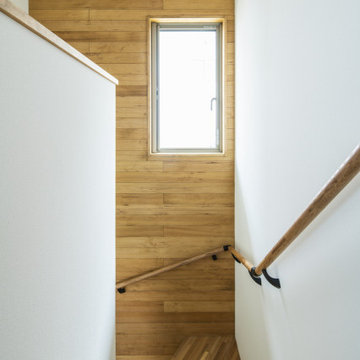
普段の家事はキッチン中心にギュッとまとめた動線がいい。
狭小地だけど明るいリビングでくつろぎたい。
光と空間を意識し空を切り取るように配置した窓。
コンパクトな間取りだけど、造作キッチンで使いやすいよう、
家族のためだけの動線を考え、たったひとつ間取りにたどり着いた。
そんな理想を取り入れた建築計画を一緒に考えました。
そして、家族の想いがまたひとつカタチになりました。
外皮平均熱貫流率(UA値) : 0.47W/m2・K
断熱等性能等級 : 等級[4]
一次エネルギー消費量等級 : 等級[5]
耐震等級 : 等級[3]
構造計算:許容応力度計算
仕様:イノスの家
長期優良住宅認定
山形の家づくり利子補給(子育て支援型)
家族構成:30代夫婦+子供2人
施工面積:91.91 ㎡ (27.80 坪)
土地面積:158.54 (47.96 坪)
竣工:2020年12月
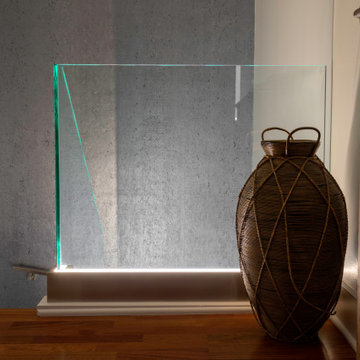
This beautiful staircase creates the perfect touch of art to a small area. The gray textured wallpaper accent the climbing wall to add contrast to the other white walls and light brown stairs. Silver handrails line the staircase and are matched with the chandelier. A half-wall made of glass is illuminated by LED lights hidden in the baseboards. At the bottom of the staircase, a fogged glass coat closet is featured along with a niche that has a Caesarstone jet black countertop piece.
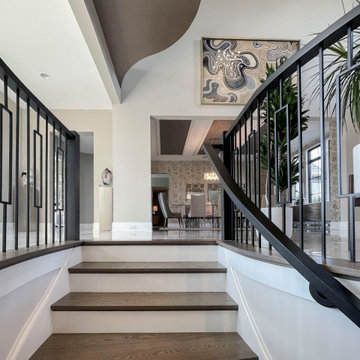
Dark-stained oak treads with square noses and black-painted square newels, combined with a modern metal balustrade make a one-of-a-kind architectural statement in this massive and gorgeous home in Leesburg; the stairs add elegance to the sophisticated open spaces. CSC 1976-2023 © Century Stair Company ® All rights reserved.
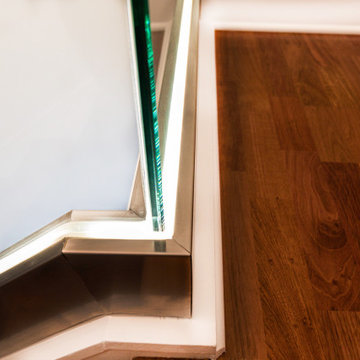
This beautiful staircase creates the perfect touch of art to a small area. The gray textured wallpaper accent the climbing wall to add contrast to the other white walls and light brown stairs. Silver handrails line the staircase and are matched with the chandelier. A half-wall made of glass is illuminated by LED lights hidden in the baseboards. At the bottom of the staircase, a fogged glass coat closet is featured along with a niche that has a Caesarstone jet black countertop piece.
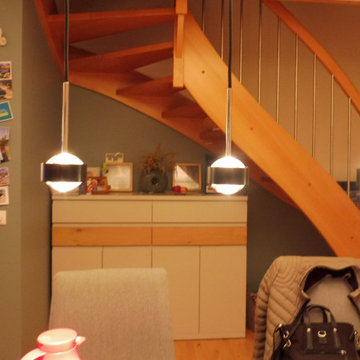
Stauraumschränke unterhalb der Treppe im Stil des großen Wandschranks gegenüber.
Katzen mögen kratzen und so wurde die alte Couch beibehalten.
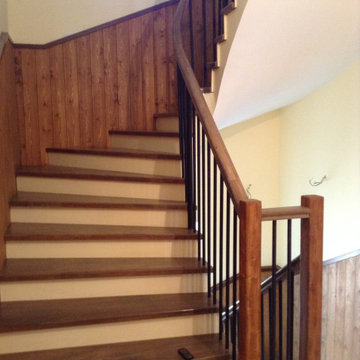
Отделка деревянной лестницы дубовыми ступенями с ограждением из трубок и гнутым поручнем
Curved Staircase Design Ideas with Wallpaper
11
