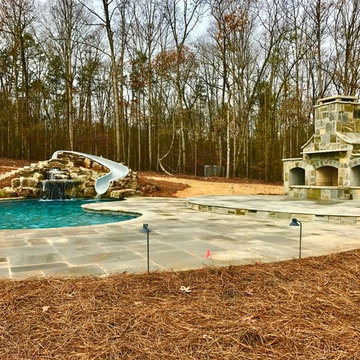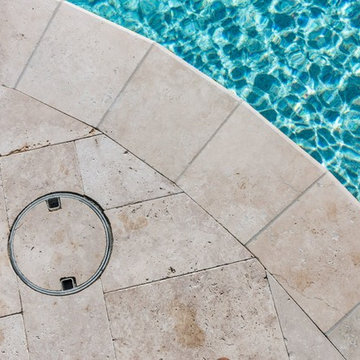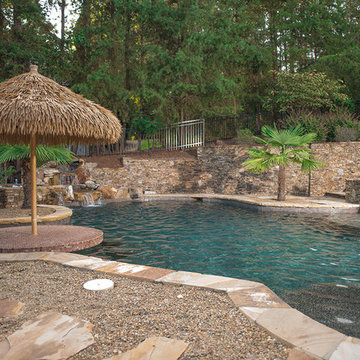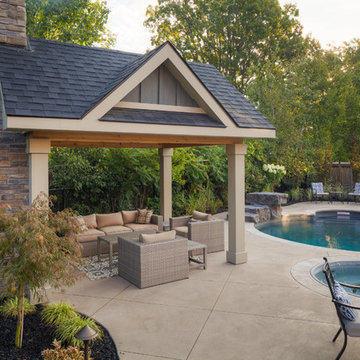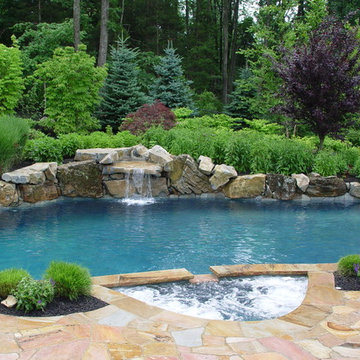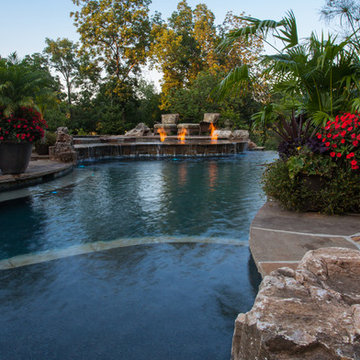Custom-shaped Pool Design Ideas
Refine by:
Budget
Sort by:Popular Today
141 - 160 of 14,387 photos
Item 1 of 3
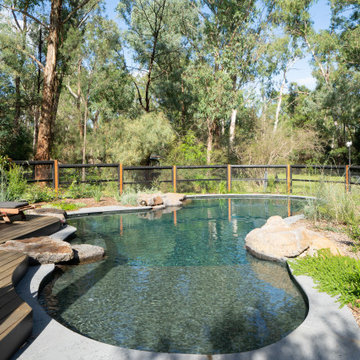
Our client had a large property in Warrandyte with Yarra frontage and wanted a pool for relaxation and entertaining that would reflect the natural beauty of their land. There was an existing mud brick hut with character that was being used as a woodshed. The hut provided an opportunity to design the pool around, with it being transformed into a studio/pool house.
A natural billabong style pool was designed to complement the existing landscape. Finished were all selected to blend with the natural colour palette. The pool is tiled with Bizassa Dehli glass mosaics that creates a natural dark green coloured water that provides a brilliant mirror to reflect the surrounding trees. Bluestone paving was hand cut and bull nosed on site to suit the unique shape. Natural rocks were used in between the coping to add dimension and enhance the rugged look of the landscape. One of the rocks included a feature that incorporates the sound of water running over the rock to add a tranquil ambience.
The pool has a large shallow ledge area at one end, the perfect spot for lazing in the sun, with several ledges scattered throughout the pool creating spots to sit and relax. The mud hut and paving are connected by a timber decking that has a lounging and outdoor dining area, making this space not only look amazing, but highly functional for the client. Further outlining the level of detail undertaken the pool fence was hand crafted from natural timber and wire mesh to create a farm style fence.
The pool is fully automated with an infloor cleaning system added to reduce maintenance for the client. It features and automatic salt chlorinator with chlorine and pH control to keep the water in balance.
One of the main challenges that presented itself with this project was due to its location there was a high volume of protected trees. Although a unique challenge, the team knew this project would look its best with the original landscape preserved, therefore gaining construction access required town planning permits and careful research and consideration of the trees root zones determined the shape and location of the pool.
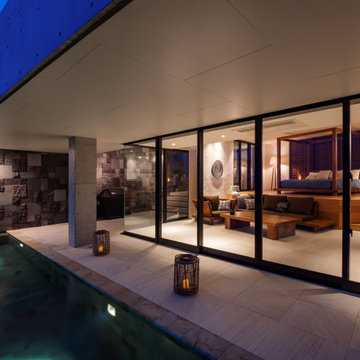
高級VILLA一棟貸しの宿泊施設。
内装のデザイン、家具の調達に加え、
コンセプトデザイン、ロゴデザインなど一から作り上げました。
宿泊施設内で使用する、照明や洗面ボウルなどは沖縄産である事を重要視し、沖縄で手に入るものはなるべく揃えました。
また、様々はバリ島などの高級リゾートホテルに、10年以上通い続けていたことで、国際的なリゾート地のスタンダードをサービス面で表現できるように考えました。
地元の方達の助けもかりながら、成長し続けるリゾートでありたいと思います。
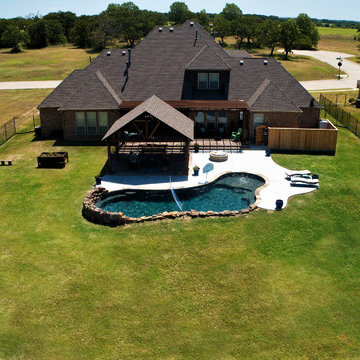
The hero scene in Boyd Texas. With an oversized tanning ledge and a great lake front view, this another Selah custom build. Based on natural stone weeping walls and midnight blue pebble plaster, this beauty brings home the entire outdoor living experience.
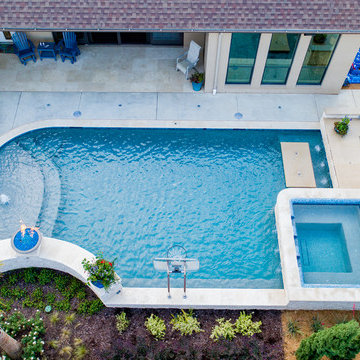
Small Yard Transitional Pool & Spa Resort designed by Mike Farley. This project was designed for lots of fun in a small yard. Elements include: curved water wall with potted plants on pedestals flanking a fire bowl. Spillway is stacked slate spillway, sheer descents, underwater tabletop, large tanning ledge, outdoor kitchen with The Green Egg, grill, storage space, refrigerator and a nice bar! Photography by Mike & Laura Farley.
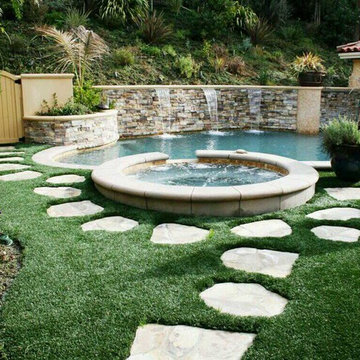
Advanced Grass artificial turf products give our clients a gorgeous natural-looking lawn without the work, chemicals, and constant watering. The color, texture and even the coarseness of the blade are inspired by nature.
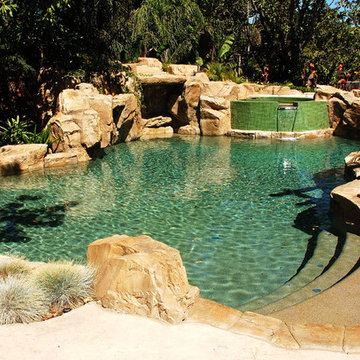
This natural swimming pool features a raised tile spa, beach entry and a waterfall. Custom flagstone and rock work complete the beautiful tropical environment.
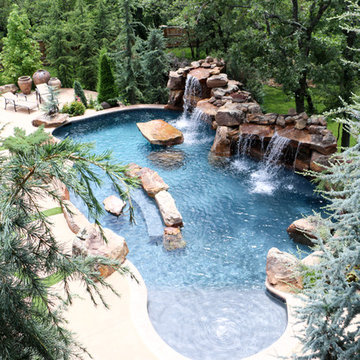
Oklahoma's premier destination for luxury plumbing fixtures, door hardware, cabinet hardware and accessories. Our 4000 square foot showroom in the Charter at May Design Center is a destination for those looking for premier luxury designs not found anywhere else in Oklahoma. We are wholesale to the trade working with trade professionals who desire a distinct look, feel and style not offered by other big box stores and showrooms in the Oklahoma design industry.
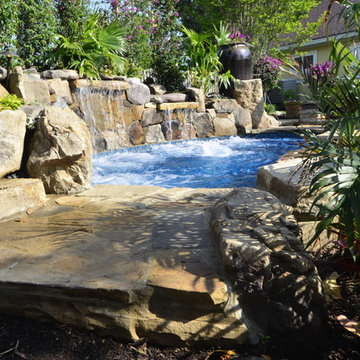
Stewart landscape from Annapolis designed and used local stone from Western Maryland This integrated spa design is created by a raised spa is located at the perimeter of the swimming pool and appears to be part of the pool’s overall shape.
These types of spas can be built into a side ,corner , or end of the pool, It all depends on the pool shape and utilities. location The two bodies of water are usually separated by a spillway / water fall which can be turned off to keep the cold pool water from seeping into the heated spa..
Photo by Jay stearns
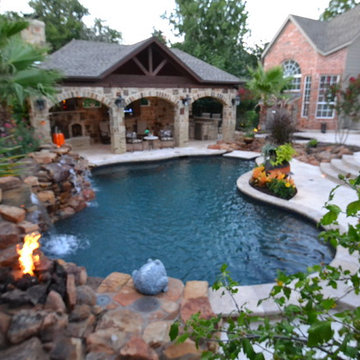
The clients had just bought the home and loved the inside but not the outside. They did not want the formal setting with Greek busts. Since remodeling the old pool would have restricted the new, they had it removed so they could start from scratch. Their favorite setting was much more organic with a cabana, fireplace, and an outdoor kitchen. The house needed an addition with an entertainment media room, cigar room and pool bath. Privacy was achieved by adding a cabana on the north side with a full stone wall. The spa needed to be close to the master bedroom and have visibility of the flat screen television in the cabana. The spa is flush with the upper patio so not to block the view of the pool. A natural boulder stream connects the pool and spa. To soften the house planting is between the cabana and house. Decks and coping are Travertine. Pebblesheen color is Ocean Blue. Access to the cabana was located between the spa and the pool on the floating pad. Remote controlled fire features accent both ends of the boulders. Retaining walls were built behind the waterfall to bring the grade up so plantings looked more natural and waterfalls appeared to come out of the hillside. The cabana features were to create three zones. It does not matter the season or time of day, this space provides the family's perfect outside setting to enjoy each other. Project designed by Mike Farley. Check out Mike's Reference Site at FarleyPoolDesigns.com for more info and videos.
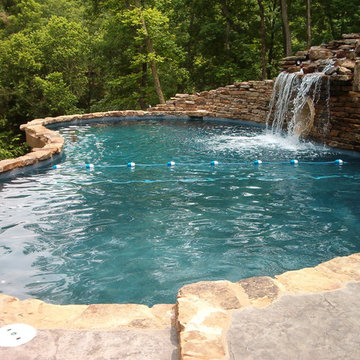
Natural Swimming Pool design utilizing Shotcrete Inground Pool Shell with Natural Sandstone Retaining Walls, Seamless Slate Stamped Concrete decking, 30" Dia. x 22' long Tube Slide exiting under Huge Pool Waterfall. Pool House Features Copper Guttering and Roof Dormer Top, Real Stucco, Large Shower, Dressing Bench Area, Imprinted Compass In Floor all on approx. 45 degree sloped yard.
A Beautiful Job well done!
Design & Pic's by Doug Fender
Const. By Doug & Craig Fender dba
Indian Summer Pool and Spa

The porte cochere in this incredible home plan underlines the fact that this is no ordinary home. The French Country, French Provincial home is loaded with popular features. You’ll love the two-story foyer, the vaulted gathering room, and gourmet kitchen with adjacent formal dining space. The master suite features his and her’s walk-in closets and a master bath with a walk-in shower. A radius stair tower leads upstairs, where you’ll find three suites, a game room with wet bar, and a movie theater. Parking is a breeze, thanks to two separate garages, one for a single-car, the other with 2-car dimensions. An optional basement is also available with this plan.
www.edgplancollection.com
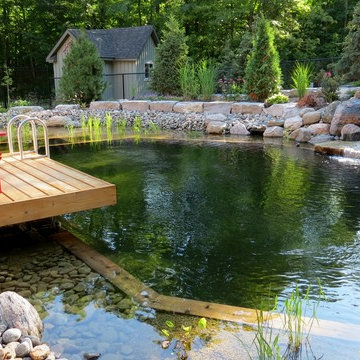
Having recently divested themselves of their Muskoka cottage, the clients, both avid lake swimmers, wanted to replicate the Norther Ontario lakeside experience at home, Mission accomplished.
Genus Loci Ecological Landscapes Inc.
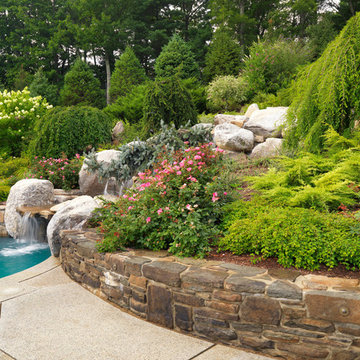
This property, originally with two residences and an existing pool, was transformed into the ultimate family center of activity. Collaboration was essential to accommodate architectural renovations. The property includes pool with dramatic waterfall, spa, outdoor fireplace, sportcourt, outdoor kitchen, lush plantings, and plenty of play lawn for an active family.
Photography: Richard Mandelkorn Photography
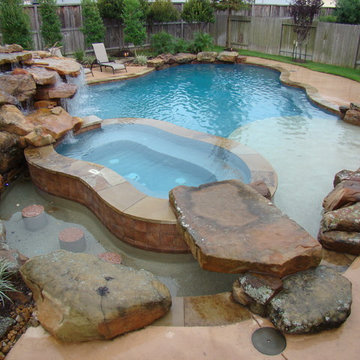
A 25 ton moss rock waterfall provides a dramatic backdrop for this natural beauty. Several unique features are found within this design. A reverse vanishing edge spa flows into the open pool. Another unique feature of the spa is that it is surrounded by the pool’s water on all sides. It is like a pool inside of a pool. A large rectangle stone ledge provides access from the deck to the spa. Located around the left side of the spa, three plastered and tiled bar stools provide seating along the ledge. A huge beach entrance was designed with several ideas in mind, small children at play, tanning, and cooling off area without getting into the deep water. This feature also creates a feeling of natural existence among the backdrop of landscape and moss rocks.
Custom-shaped Pool Design Ideas
8
