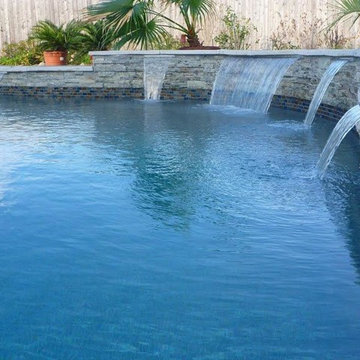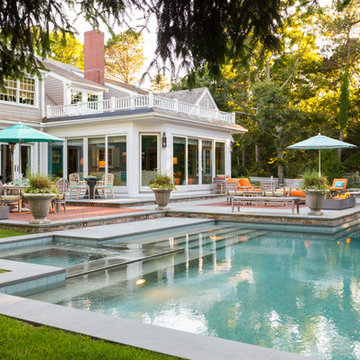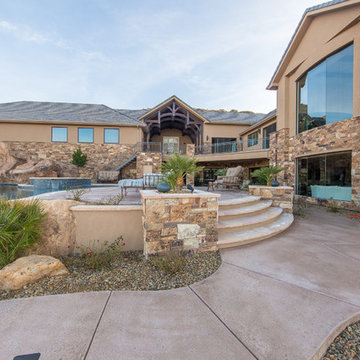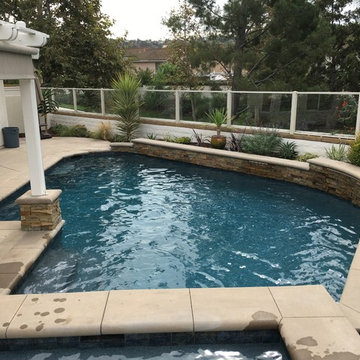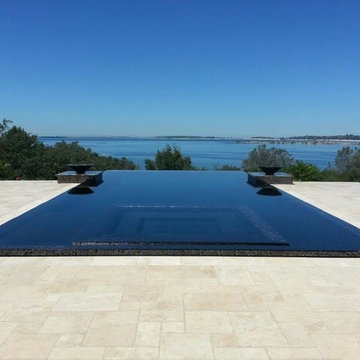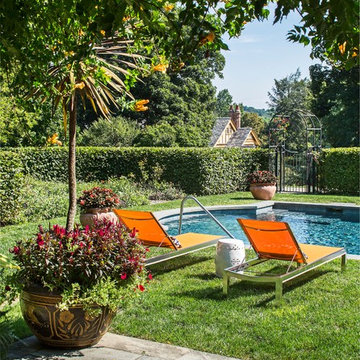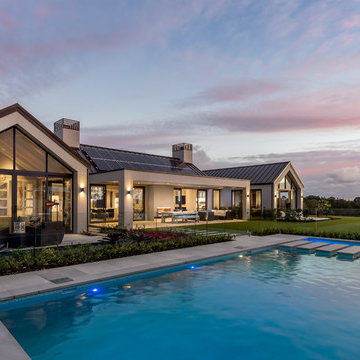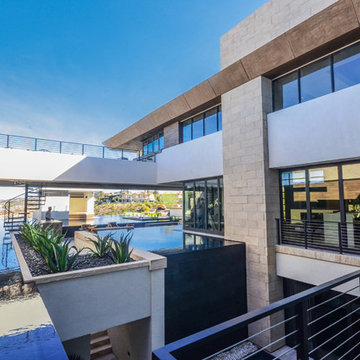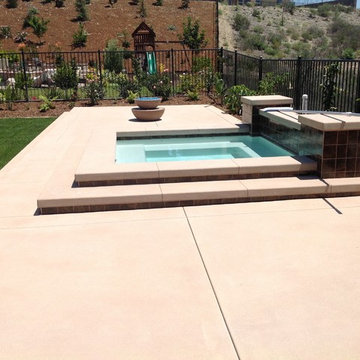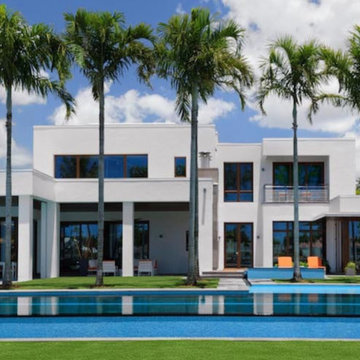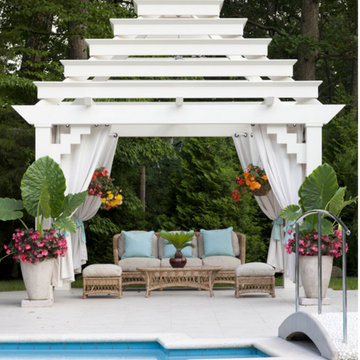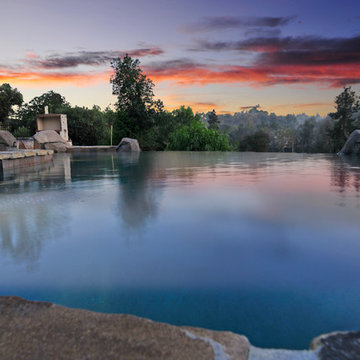Custom-shaped Pool Design Ideas with Concrete Slab
Refine by:
Budget
Sort by:Popular Today
341 - 360 of 4,636 photos
Item 1 of 3
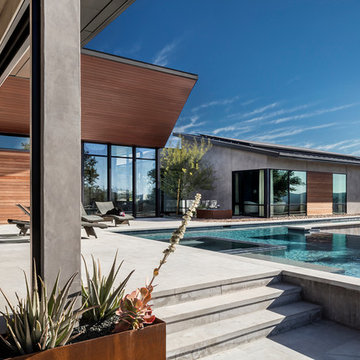
The Control/Shift House is perched on the high side of the site which takes advantage of the view to the southeast. A gradual descending path navigates the change in terrain from the street to the entry of the house. A series of low retaining walls/planter beds gather and release the earth upon the descent resulting in a fairly flat level for the house to sit on the top one third of the site. The entry axis is aligned with the celebrated stair volume and then re-centers on the actual entry axis once you approach the forecourt of the house.
The initial desire was for an “H” scheme house with common entertaining spaces bridging the gap between the more private spaces. After an investigation considering the site, program, and view, a key move was made: unfold the east wing of the “H” scheme to open all rooms to the southeast view resulting in a “T” scheme. The new derivation allows for both a swim pool which is on axis with the entry and main gathering space and a lap pool which occurs on the cross axis extending along the lengthy edge of the master suite, providing direct access for morning exercise and a view of the water throughout the day.
The Control/Shift House was derived from a clever way of following the “rules.” Strict HOA guidelines required very specific exterior massing restrictions which limits the lengths of unbroken elevations and promotes varying sizes of masses. The solution most often used in this neighborhood is one of addition - an aggregation of masses and program randomly attached to the inner core of the house which often results in a parasitic plan. The approach taken with the Control/Shift House was to push and pull program/massing to delineate and define the layout of the house. Massing is intentional and reiterated by the careful selection of materiality that tracks through the house. Voids and relief in the plan are a natural result of this method and allow for light and air to circulate throughout every space of the house, even into the most inner core.
Photography: Charles Davis Smith
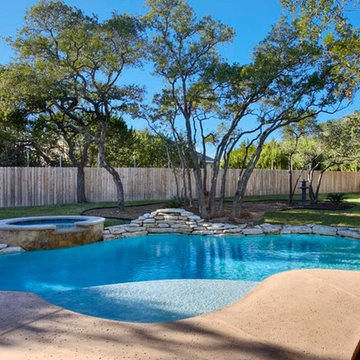
Our traditional style pool has added features that could set this one apart from others. The stacked stone backdrop adds drama to a simple design and allows the eye to be drawn all the way across the back of the pool. A circular spa encases one corner and lets you relax, see the pool and guests you may have over enjoying themselves on the patio. The waterfall from the spa into the pool is an added bonus feature and incorporates an element of sound to this pool's characteristics. The pool deck around the edge gives enough space for chaise lounges, extra seating or even an informal eating area. The entrance to the pool is inviting with the wide shallow step leading into the pool which makes it easy for children and pets alike to enjoy the refreshing water.
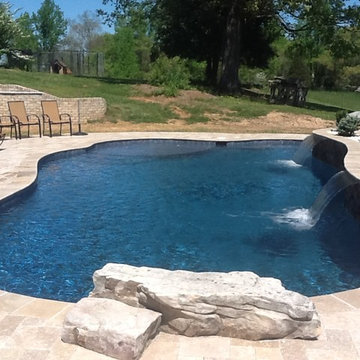
Deep blue evokes relaxation - who wouldn't enjoy relaxing in their own back yard resort.
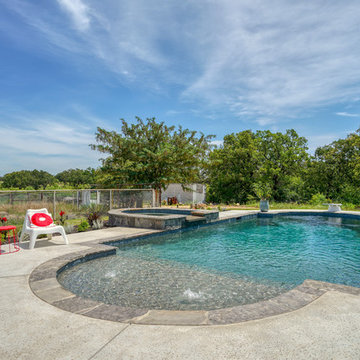
Grecian Style family diving pool. Includes tanning ledge with bubblers, horseshoe spa, salt finish decking and flagstone coping.
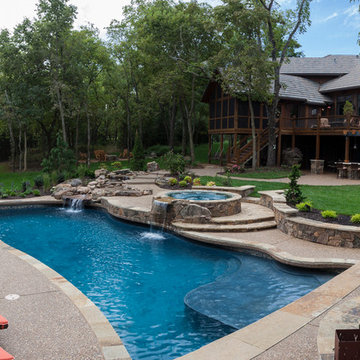
Several beautiful features make this jacuzzi spa and swimming pool inviting for family and guests. The spa cantilevers over the pool . There is a four foot infinity edge water feature pouring into the pool. A lazy river water feature made out of moss boulders also falls over the pool's edge adding a pleasant, natural running water sound to the surroundings. The pool deck is exposed aggregate. Seat bench walls and the exterior of the hot tub made of moss rock veneer and capped with flagstone. The coping was custom fabricated on site out of flagstone. Retaining walls were installed to border the softscape pictured. We also installed an outdoor kitchen and pergola next to the home.
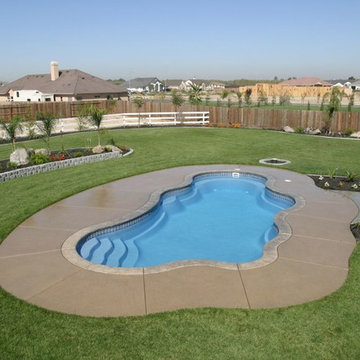
This expansive backyard in Turlock, CA is the perfect home to this Laguna-model Viking Fiberglass wimming pool. Installed as the centerpiece by Viking Pools of Mid-Valley, the subtle touches like custom benches and mosaic tiling give a simplistic elegance. With many places to lounge in the shade and some beautiful landscaping, this is the perfect place to host a pool party for any event!
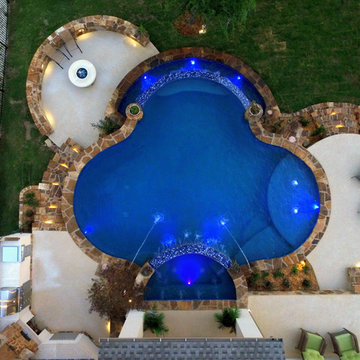
Negative edge pool and spa overlooking Texas hill county. Features Oklahoma Stone coping and steps, Kool-Crete deck, Leuters firepit and outdoor kitchen, pizza oven, bubblers, deck jets, step lighting, LED lighting, and complete automation including chemical maintenance.
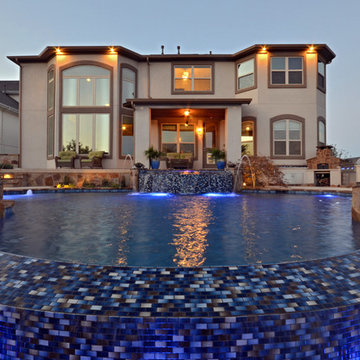
Negative edge pool and spa overlooking Texas hill county. Features Oklahoma Stone coping and steps, Kool-Crete deck, Leuters firepit and outdoor kitchen, pizza oven, bubblers, deck jets, step lighting, LED lighting, and complete automation including chemical maintenance.
Custom-shaped Pool Design Ideas with Concrete Slab
18
