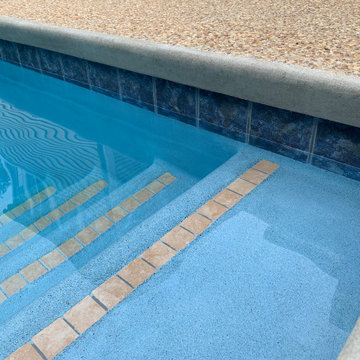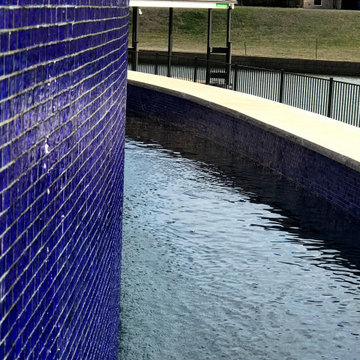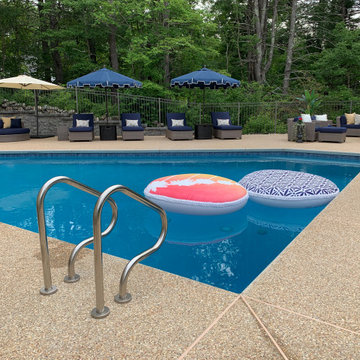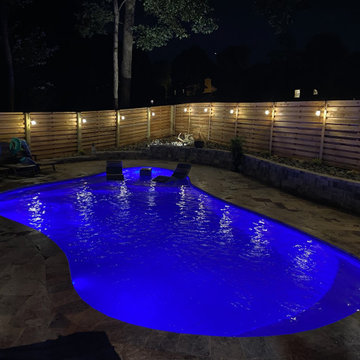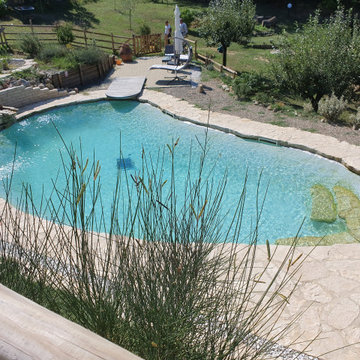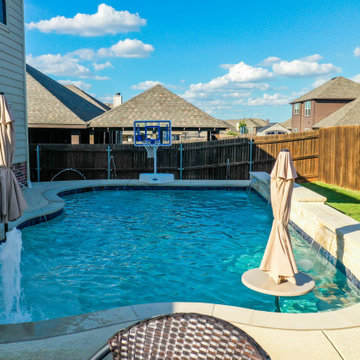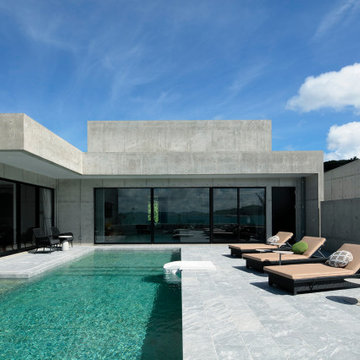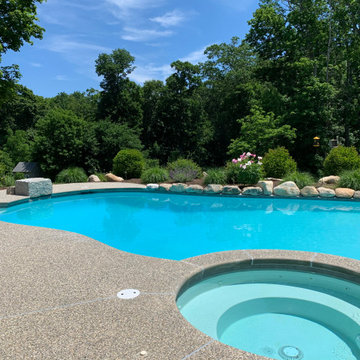Custom-shaped Pool Design Ideas with with Privacy Feature
Refine by:
Budget
Sort by:Popular Today
121 - 140 of 494 photos
Item 1 of 3
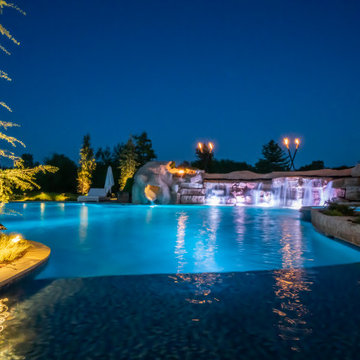
This Caviness project for a modern farmhouse design in a community-based neighborhood called The Prairie At Post in Oklahoma. This complete outdoor design includes a large swimming pool with waterfalls, an underground slide, stream bed, glass tiled spa and sun shelf, native Oklahoma flagstone for patios, pathways and hand-cut stone retaining walls, lush mature landscaping and landscape lighting, a prairie grass embedded pathway design, embedded trampoline, all which overlook the farm pond and Oklahoma sky. This project was designed and installed by Caviness Landscape Design, Inc., a small locally-owned family boutique landscape design firm located in Arcadia, Oklahoma. We handle most all aspects of the design and construction in-house to control the quality and integrity of each project.
Film by Affordable Aerial Photo & Video
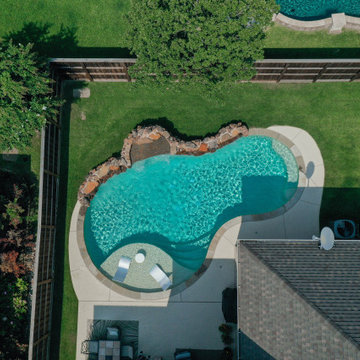
Big features in small spaces
Selah Pools | Dream delivered
There is no such thing as a small dream. We proudly present a great example of how a big dream will fit in a modest backyard.
• A natural stone grotto with a weeping wall for sound and beauty
• The perfect sun tanning ledge hang out with a view
• See for yourself, why Selah is their builder
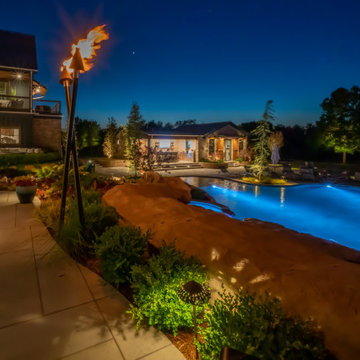
This Caviness project for a modern farmhouse design in a community-based neighborhood called The Prairie At Post in Oklahoma. This complete outdoor design includes a large swimming pool with waterfalls, an underground slide, stream bed, glass tiled spa and sun shelf, native Oklahoma flagstone for patios, pathways and hand-cut stone retaining walls, lush mature landscaping and landscape lighting, a prairie grass embedded pathway design, embedded trampoline, all which overlook the farm pond and Oklahoma sky. This project was designed and installed by Caviness Landscape Design, Inc., a small locally-owned family boutique landscape design firm located in Arcadia, Oklahoma. We handle most all aspects of the design and construction in-house to control the quality and integrity of each project.
Film by Affordable Aerial Photo & Video
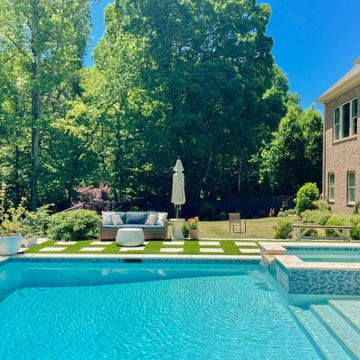
Multiple terraces with various features and one very large retaining wall provided many functional spaces for this client.
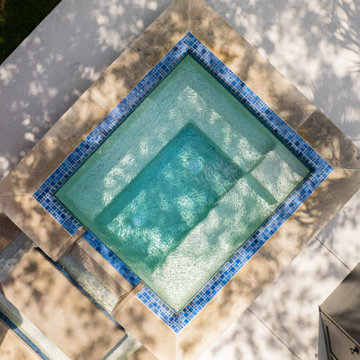
Tropical Rainforest
There are not enough words to describe the countless detail in this one-of-a-kind scene. From the spa to the outdoor dining room, every square inch of this swimming pool scene is a tapestry designed for the rainforest retreat effect.
We encourage you to invest your time in the pictures and the video and feast your eyes on every pixel-perfect image. We've had people ask if these are computer renderings, but in fact, we achieved this level of perfection in real life. All thanks to our client, who had the vision & creativity to guide her imagination into the hands of our design & build teams. Because we hope you agree, this Dream is real!
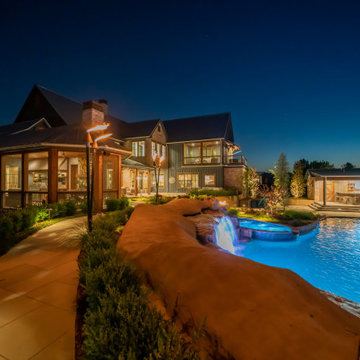
This Caviness project for a modern farmhouse design in a community-based neighborhood called The Prairie At Post in Oklahoma. This complete outdoor design includes a large swimming pool with waterfalls, an underground slide, stream bed, glass tiled spa and sun shelf, native Oklahoma flagstone for patios, pathways and hand-cut stone retaining walls, lush mature landscaping and landscape lighting, a prairie grass embedded pathway design, embedded trampoline, all which overlook the farm pond and Oklahoma sky. This project was designed and installed by Caviness Landscape Design, Inc., a small locally-owned family boutique landscape design firm located in Arcadia, Oklahoma. We handle most all aspects of the design and construction in-house to control the quality and integrity of each project.
Film by Affordable Aerial Photo & Video
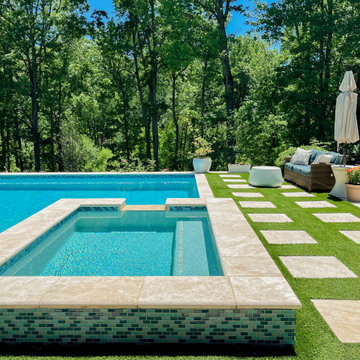
Multiple terraces with various features and one very large retaining wall provided many functional spaces for this client.
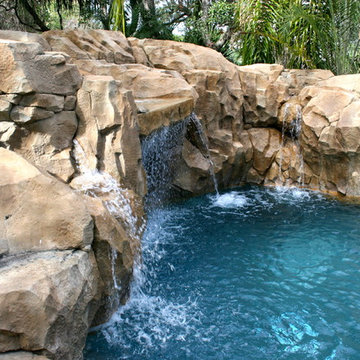
This 450 square foot lagoon-style pool was built by All Aqua Pools in New Smyrna Beach, Florida. It features a grotto area where the owners and other users of the pool can get out of the sun and enjoy a little extra privacy even within their own backyard paradise.
The pool features handmade rock work and artificial rock coping to create a natural environment. Stamped concrete decking and blue granite pebble sheen add to the illusion of a natural tropical swimming area.
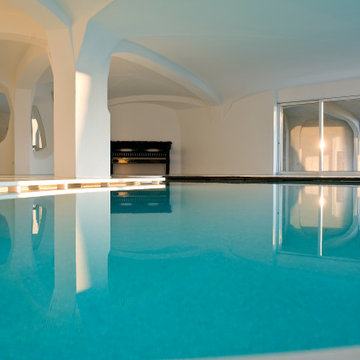
Un tempio dedicato allo charme unico della vita lacustre Affacciata sul ramo di Lecco, questa particolarissima abitazione vanta una vista ineguagliabile.
Le immense vetrate che la ornano, anche nell’area dedicata alla piscina, permettono di godere del paesaggio a tutte le ore del giorno.
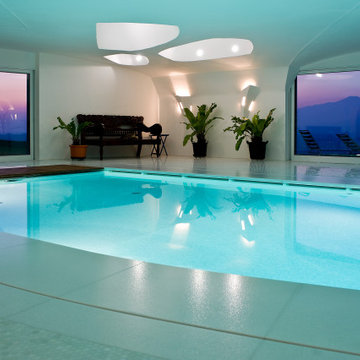
Un tempio dedicato allo charme unico della vita lacustre Affacciata sul ramo di Lecco, questa particolarissima abitazione vanta una vista ineguagliabile.
Le immense vetrate che la ornano, anche nell’area dedicata alla piscina, permettono di godere del paesaggio a tutte le ore del giorno.
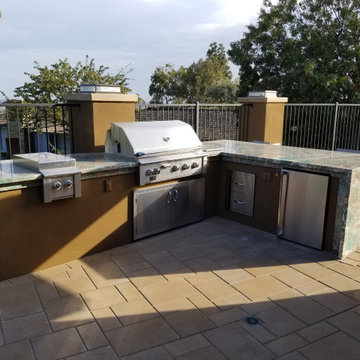
Complete remodel of pool and outdoor grill area, made with onyx countertop and added stainless steel appliances. New coping and glass tiles surrounding the pool.
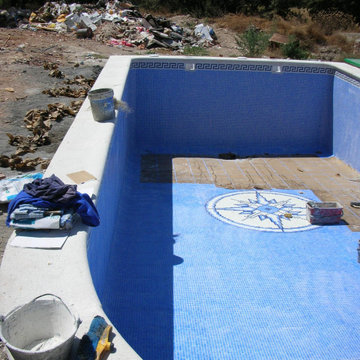
Formación de vaso de piscina mediante proyección de capa de hormigón gunitado de 15 cm de espesor y fraguado rápido, con cemento y áridos especiales, con armadura formada por malla electrosoldada, sin juntas de dilatación, para la formación de solera y muros del vaso monolítico en piscinas. Incluso parte proporcional de obra civil compuesta de encofrado perdido de fábrica de ladrillo cerámico hueco doble, remate de esquinas interiores, verticales y horizontales, en media caña, conectores, separadores, armaduras, zunchos de remate, formación de escaleras, relleno con áridos del trasdós del muro y formación de una base de 15 cm de espesor de separación entre el terreno y el hormigón de la solera.
Revestimiento de mosaico de gres esmaltado, color azul, en suelos y paredes de vasos de piscinas, recibidas con adhesivo cementoso mejorado, con deslizamiento reducido y tiempo abierto ampliado y mortero de juntas cementoso, color blanco.
Custom-shaped Pool Design Ideas with with Privacy Feature
7
