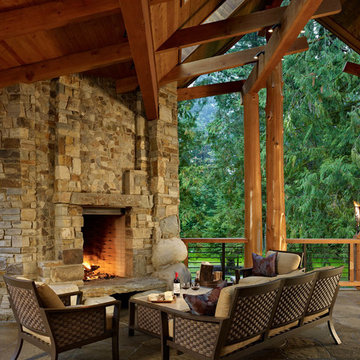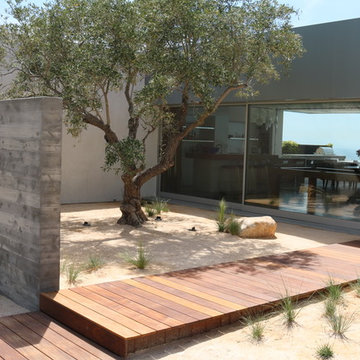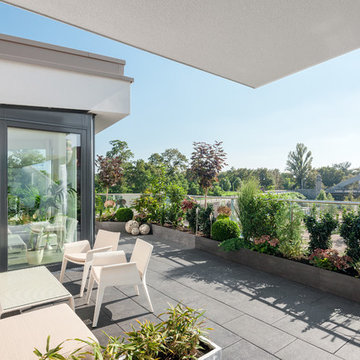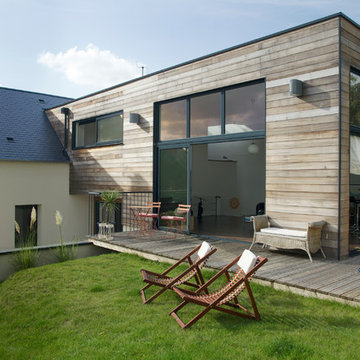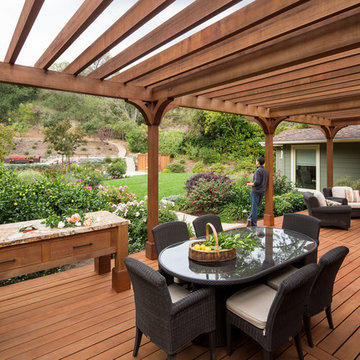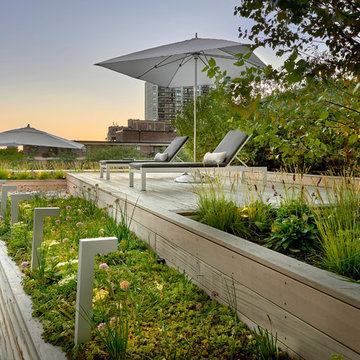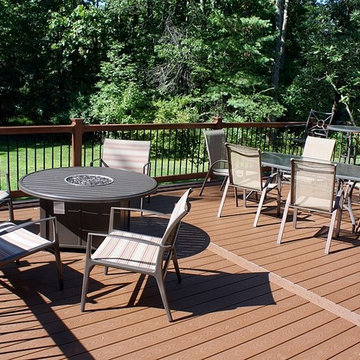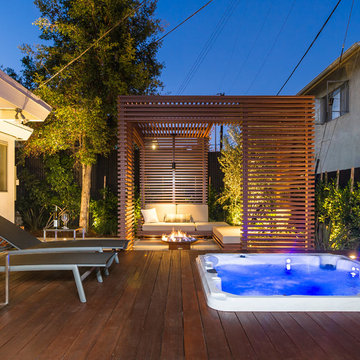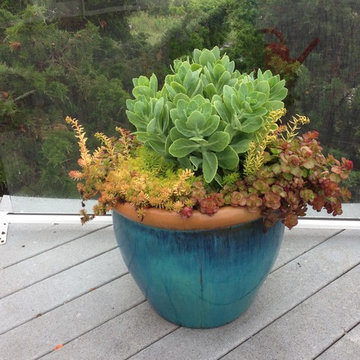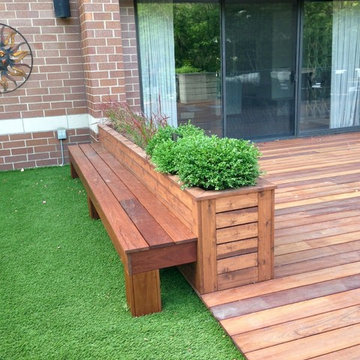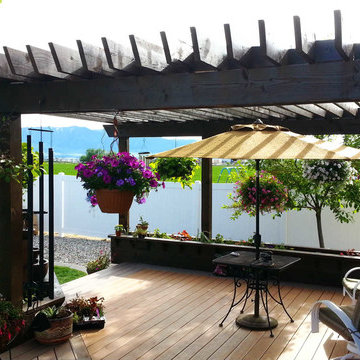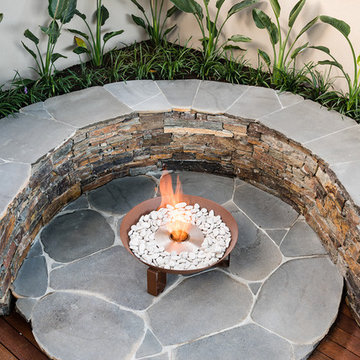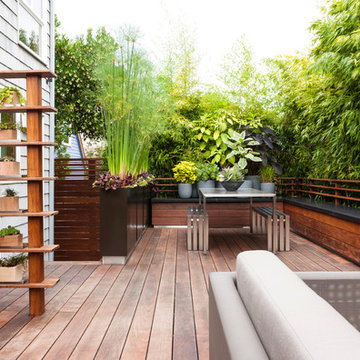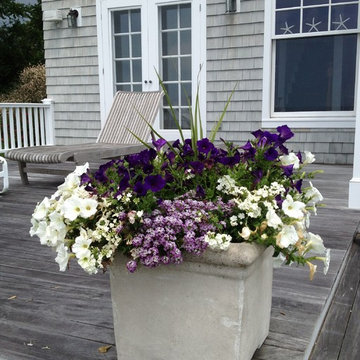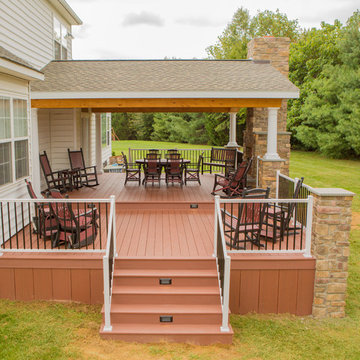Deck Design Ideas with a Container Garden and a Fire Feature
Refine by:
Budget
Sort by:Popular Today
161 - 180 of 10,393 photos
Item 1 of 3
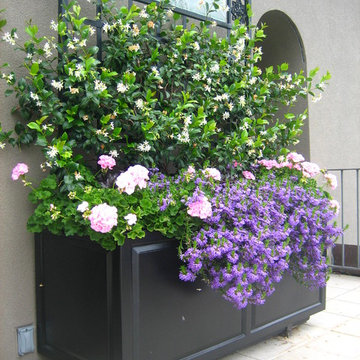
Entire penthouse deck was redone. Four large, oblong existing planters were cleaned out and new screening plants, or a mixed planting, were designed and installed. Three large lightweight containers in black were substituted for existing ceramic containers. Two smaller matching lightweight containers were added to create a grouping around an existing sculpture.
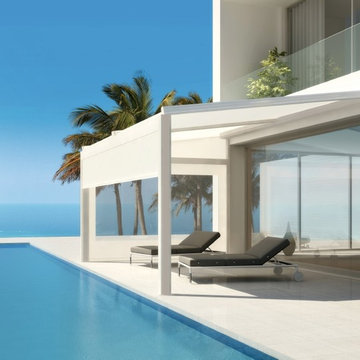
Lamellendach
Eine innovative, modular aufgebaute Terrassenüberdachung mit Lamellendach, die mit einem windfest integriegter - je nach Wunsch - Senkrechtmarkise, Schiebewände aus Glas, Schiebeläden oder einer Kombination dieser Optionen an den Seiten geschlossen werden kann.
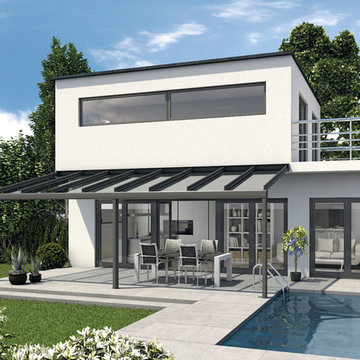
Terrasendach T100/ T150
Genießen Sie die Terrasse von Frühling bis Herbst, ob bei Sonne,wind oder Regen.
Sie bestimmen die Größe, Form und Farbe ganz individuell nach Ihren Wünschen.
Egal ob für eine Terrasse, einen Balkon oder als Sonderlösung, sie können selbst entscheiden, welche Funktionen bzw. welchen Schutz das Terrassendach bieten soll.
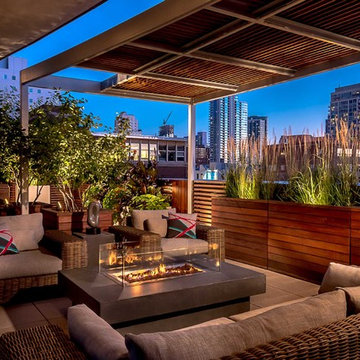
The city comes alive in the evening.
Photo courtesy Van Inwegen Digital Arts

This brick and limestone, 6,000-square-foot residence exemplifies understated elegance. Located in the award-wining Blaine School District and within close proximity to the Southport Corridor, this is city living at its finest!
The foyer, with herringbone wood floors, leads to a dramatic, hand-milled oval staircase; an architectural element that allows sunlight to cascade down from skylights and to filter throughout the house. The floor plan has stately-proportioned rooms and includes formal Living and Dining Rooms; an expansive, eat-in, gourmet Kitchen/Great Room; four bedrooms on the second level with three additional bedrooms and a Family Room on the lower level; a Penthouse Playroom leading to a roof-top deck and green roof; and an attached, heated 3-car garage. Additional features include hardwood flooring throughout the main level and upper two floors; sophisticated architectural detailing throughout the house including coffered ceiling details, barrel and groin vaulted ceilings; painted, glazed and wood paneling; laundry rooms on the bedroom level and on the lower level; five fireplaces, including one outdoors; and HD Video, Audio and Surround Sound pre-wire distribution through the house and grounds. The home also features extensively landscaped exterior spaces, designed by Prassas Landscape Studio.
This home went under contract within 90 days during the Great Recession.
Featured in Chicago Magazine: http://goo.gl/Gl8lRm
Jim Yochum
Deck Design Ideas with a Container Garden and a Fire Feature
9
