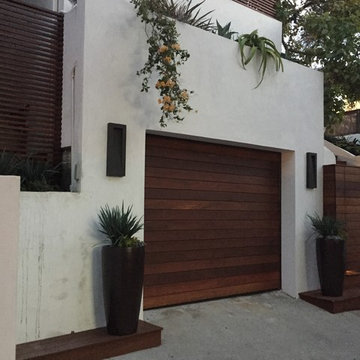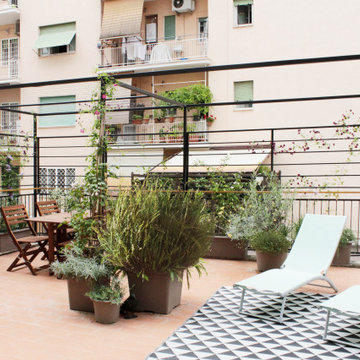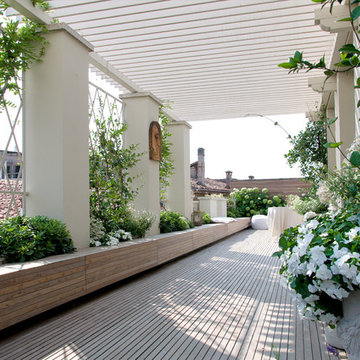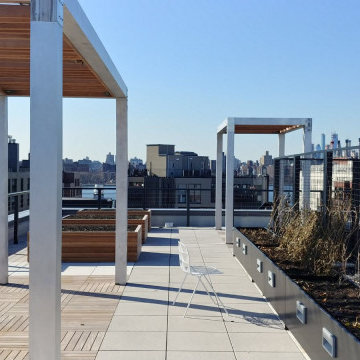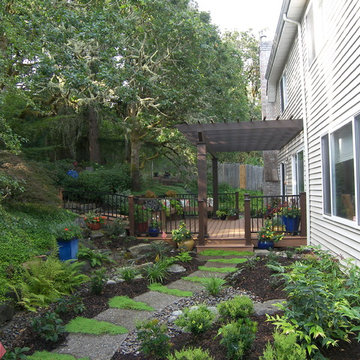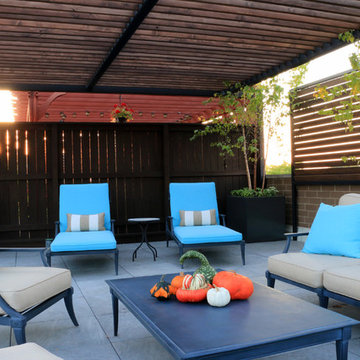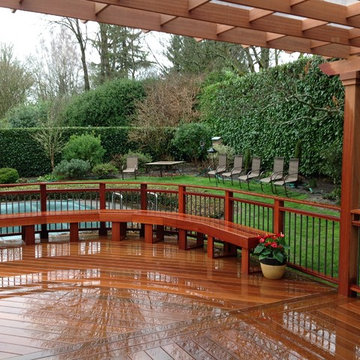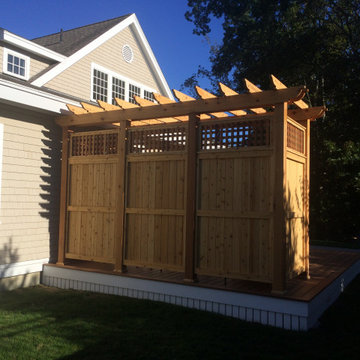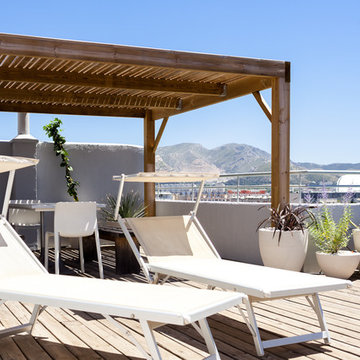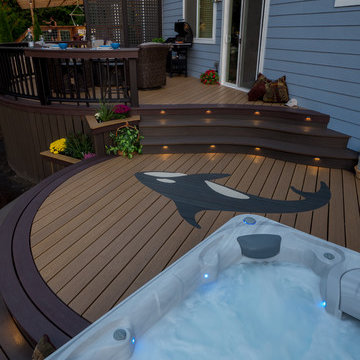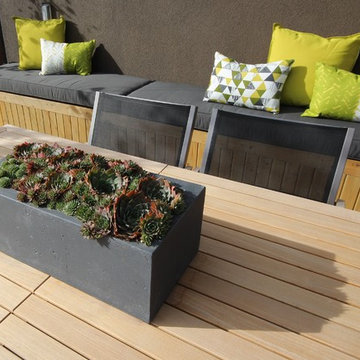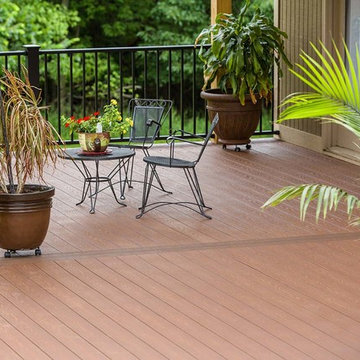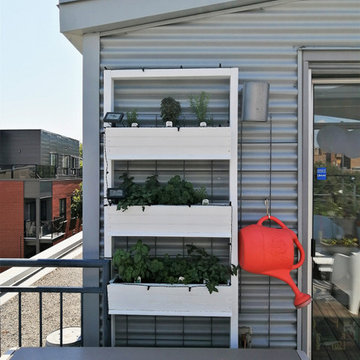Deck Design Ideas with a Container Garden and a Pergola
Refine by:
Budget
Sort by:Popular Today
221 - 240 of 870 photos
Item 1 of 3
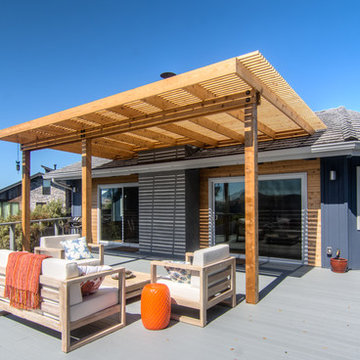
New deck boards were added to the existing deck structure and a new wood pergola was included.
Photo: Bryan Shields
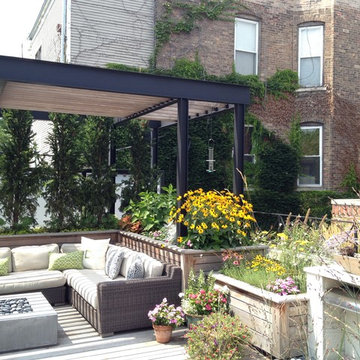
Steel pergola and seating area with gas fire table. Native plantings fill the hardwood planters.
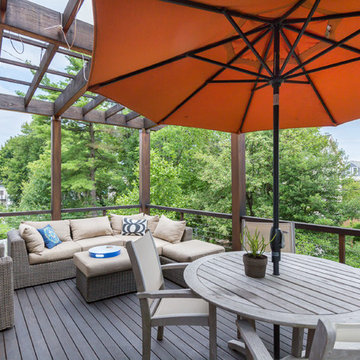
This deck replaced an outdated covered porch to breathe new life into this backyard
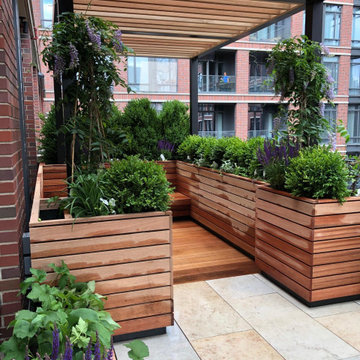
Private balcony Hudson Yards utilizing ipe planters, ipe benches, ipe decking, and ipe pergola.
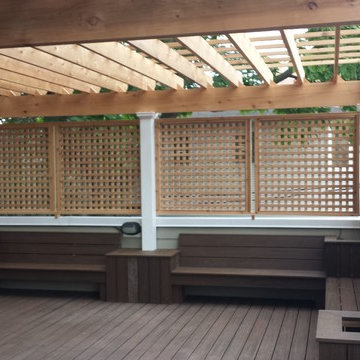
A house and garage in Chicago's Lincoln Square neighborhood are joined by a sunlight filled structure incorporating a mudroom, sunroom, potting shed and hallway. When construction was underway, the project grew to include a custom roof top deck with pergola, built-in seating, built-in planting and screening. A custom addition to a new home.
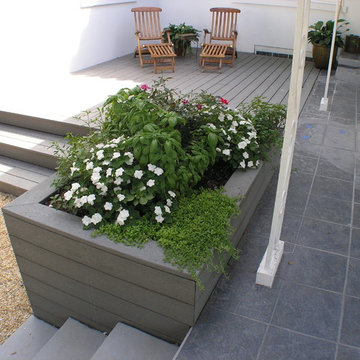
Planter boxes combine White Impatiens, Red Roses and Sweet Basil at an easy to reach height.
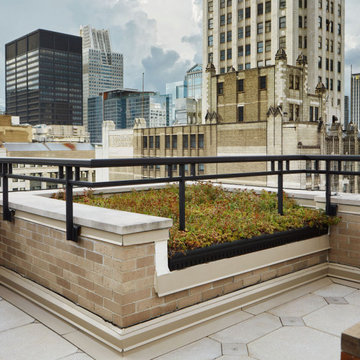
Rooftopia developed and built a truly one of a kind rooftop paradise on two roof levels at this Michigan Ave residence. Our inspiration came from the gorgeous historical architecture of the building. Our design and development process began about a year before the project was permitted and could begin construction. Our installation teams mobilized over 100 individual pieces of steel & ipe pergola by hand through a small elevator and stair access for assembly and fabrication onsite. We integrated a unique steel screen pattern into the design surrounding a loud utility area and added a highly regarded product called Acoustiblok to achieve significant noise reduction. The custom 18 foot bar ledge has 360° views of the city skyline and lake Michigan. The luxury outdoor kitchen maximizes the options with a built in grill, dishwasher, ice maker, refrigerator and sink. The day bed is a soft oasis in the sea of buildings. Large planters emphasize the grand entrance, flanking new limestone steps and handrails, and soften the cityscape with a mix of lush perennials and annuals. A small green roof space adds to the overall aesthetic and attracts pollinators to assist with the client's veggie garden. Truly a dream for relaxing, outdoor dining and entertaining!
Deck Design Ideas with a Container Garden and a Pergola
12
