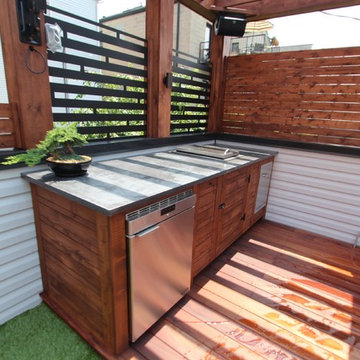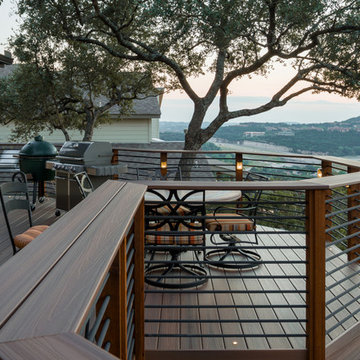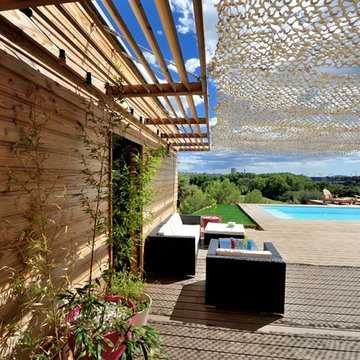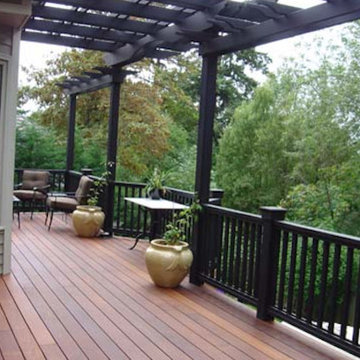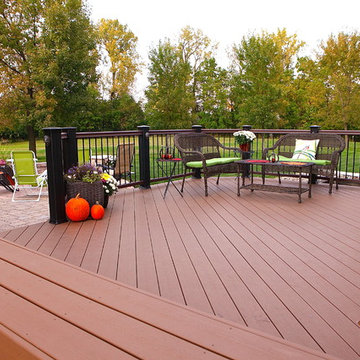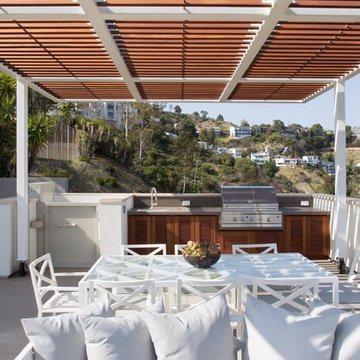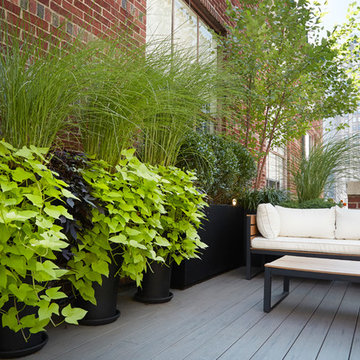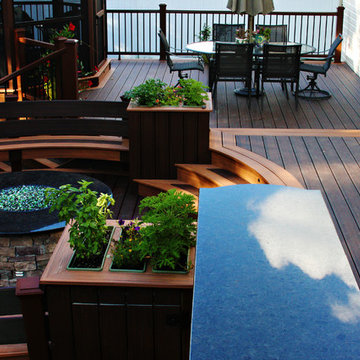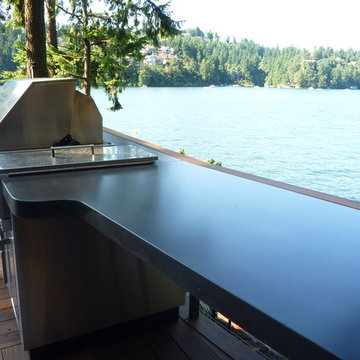Deck Design Ideas with a Container Garden and an Outdoor Kitchen
Refine by:
Budget
Sort by:Popular Today
41 - 60 of 11,303 photos
Item 1 of 3
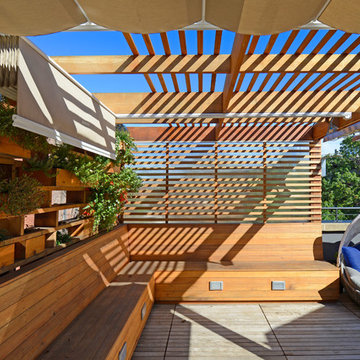
http://www.architextual.com/built-work#/2013-11/
A view of the benches, overhead screening and plant wall.
Photography:
michael k. wilkinson
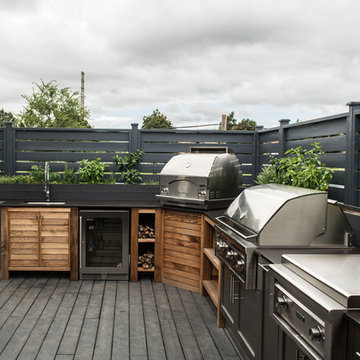
The dream outdoor kitchen has the functionality of stainless steel with the warmth of wood, as shown in the Bonfire kitchen we designed for events and demonstrations. Classic shaker doors help soften the transition between the metal and wood, making a wonderfully integrated downtown kitchen with an incredible diversity of equipment built in.
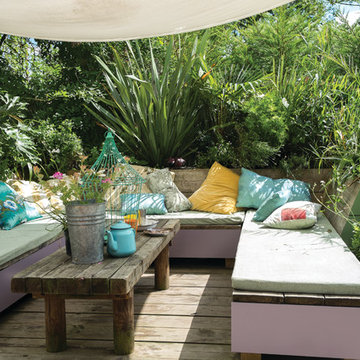
This bohemian outdoor seating area is suited to outdoor entertaining and parties, the seating area is painted in Brassica No.271, while the wooden panels behind are Calke Green No.34.
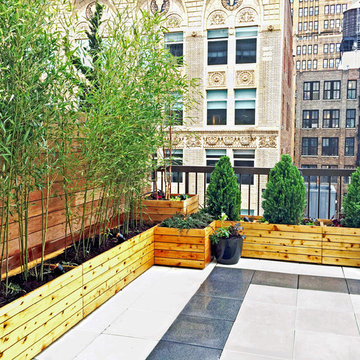
This Chelsea, NYC rooftop terrace includes custom planter boxes made of knotty cedar and filled with a mix of bamboo, a white birch tree, junipers, and still winter-dormant hydrangeas. See more of our projects at www.amberfreda.com.
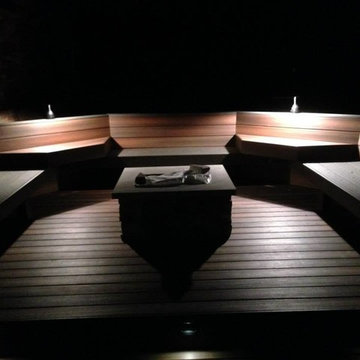
Fiberon decking, Twin Eagles grill center, low voltage and accent lighting, floating tables and pit group seating around firepit by DHM Remodeling
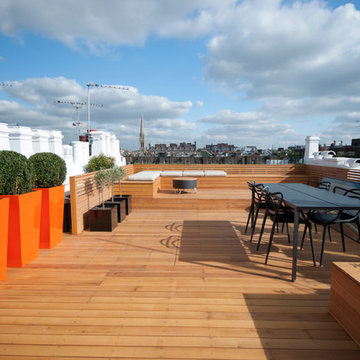
Take a trip up to the roof, where you will find the jewel of this property with its oversized orange planters that have been paired with the white chimneys. Different textures and shapes add further interest.
http://www.domusnova.com/back-catalogue/22/inspiring-ideas-linden-gardens-w2/
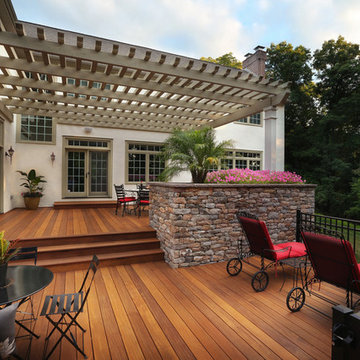
We designed an expansive elevated living space using a warm Brazilian Cumaru hardwood. In order to tie in with the beautiful stone in the front of the house, we added a hand chiseled stone raised planter, complete with palm trees for an added “vacation” touch. The space was brought together with a black fine textured aluminum rail.
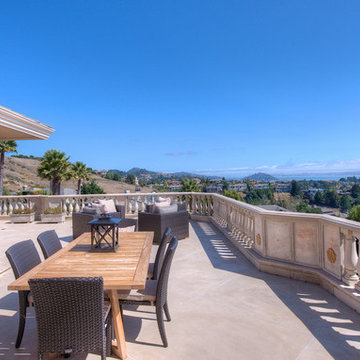
This gated contemporary home has grand double entry doors which allow you to enjoy San Francisco city views that are framed in the dining room windows. Enjoy candlelight and wine dinners in the elegant dining room with hardwood floors and high ceilings. Romantic living room with fireplace and French doors opening to adjoining terrace that overlooks the lovely gardens. The ‘cooks kitchen,' is designed for people who like to cook and entertain at the same time. Kitchen opens to the family room with comfy sofa and flat screen T.V. Kitchen includes gas cook top, large double ovens, dual dishwashers, spectacular views and easy access to the garage. Master bedroom has walk-in closets, oversize shower and romantic spa-tub with views and fireplace. All day sun completes this special property that connects to the Ring Mountain Preserve for added privacy and hiking.
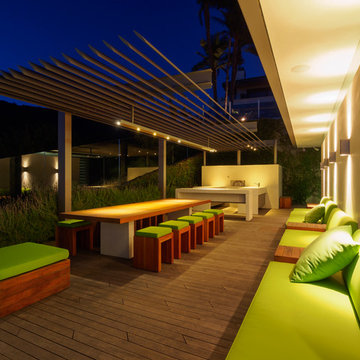
Louvered patio cover creates shade over outdoor barbecue, pizza oven, wet bar, and outdoor entertainment area.
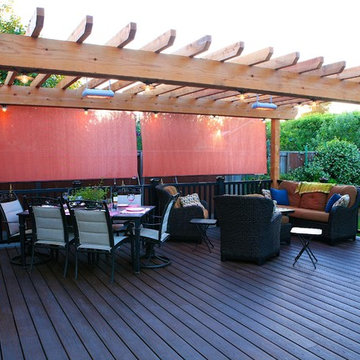
Redwood trellis, trex decking and railing, and custom lighting make this a stunning space.
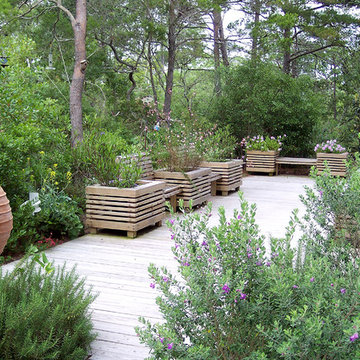
Alan D Holt ASLA Landscape Architect
This rear deck is tucked into the Native Vegetation.
Deck Design Ideas with a Container Garden and an Outdoor Kitchen
3
