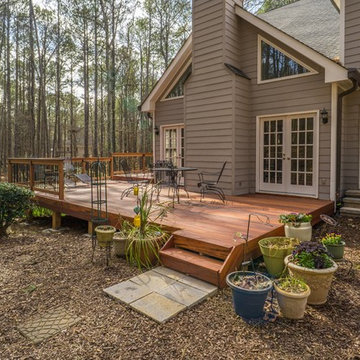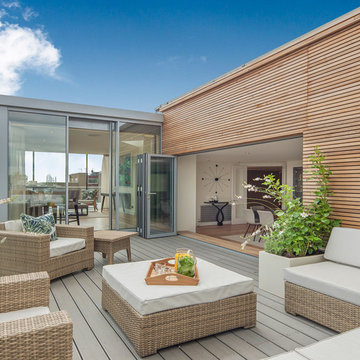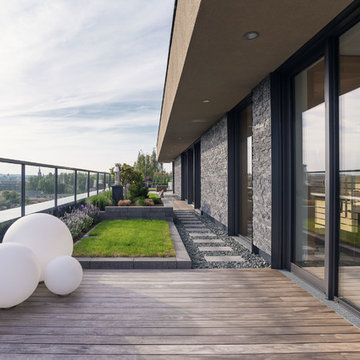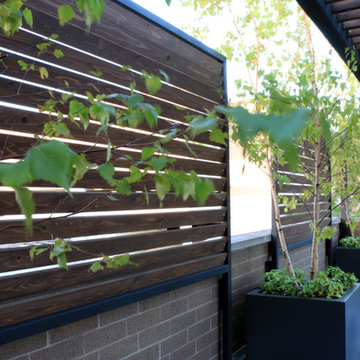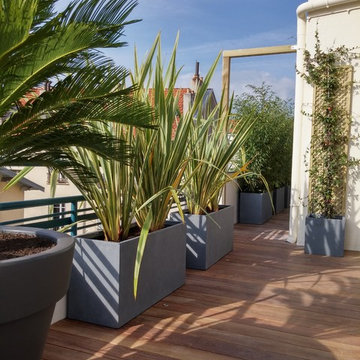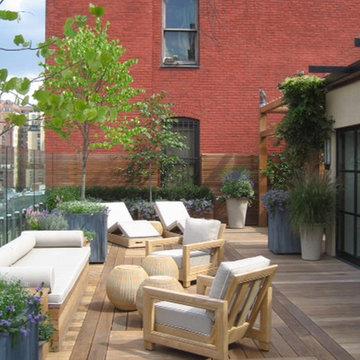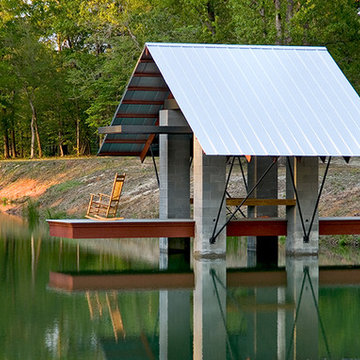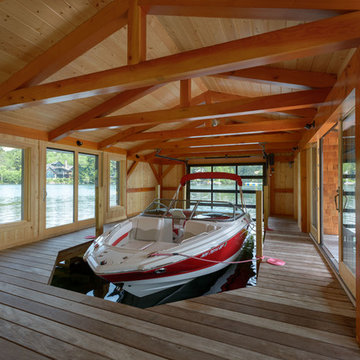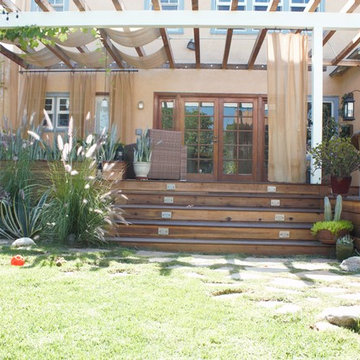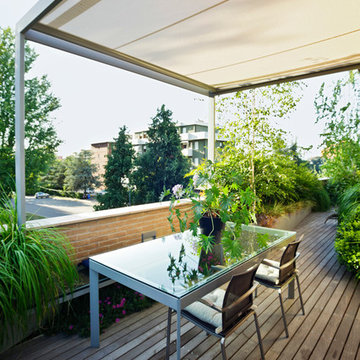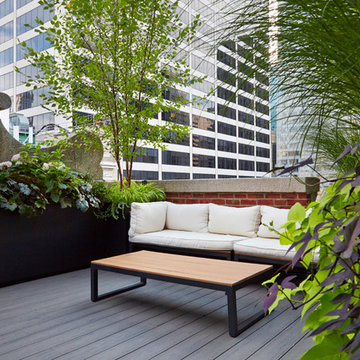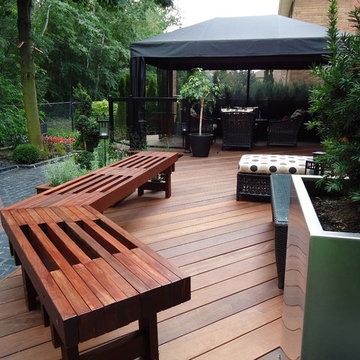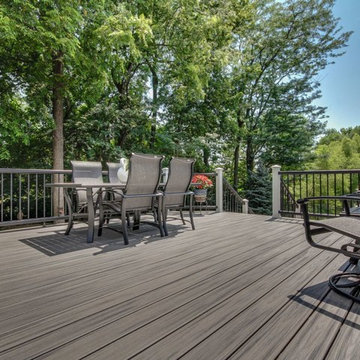Deck Design Ideas with a Container Garden and with Dock
Refine by:
Budget
Sort by:Popular Today
121 - 140 of 6,306 photos
Item 1 of 3
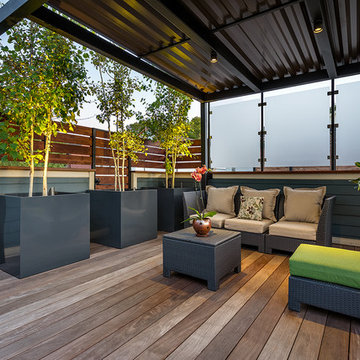
The back deck and garage was designed to accommodate an active families needs. Dining and grilling space close to the house for every day use, and an open rooftop space with plenty or serving and flexible space for the families ever changing needs. The deck was made with IPE decking, and the clients are going to let it grey out rather than try to oil it yearly. The grey color will contrast perfectly with the polished stainless steel cable railings. The pergola has two areas with permanent shade panels. One area is completely covered with aluminum roofing to keep the young area dry, while the other side has loved shade panels made out of cedar to let light and air through, while also blocking the to afternoon sun. The planters are position to bock unwanted views and also to define exterior rooms.
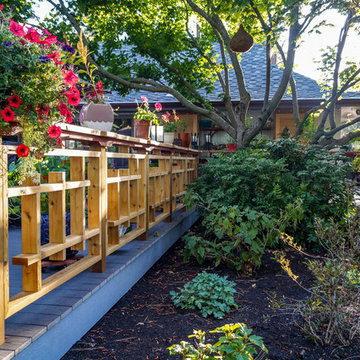
While these homeowners' 1966 Asian-inspired rancher was built for entertaining, the backyard wasn't living up to its potential. A combination of crumbling composite and wood decks wasn't functional and had become an eyesore, so they were replaced with an expanded single-level PVC deck. A new paver patio features a sunken fire pit and inset bench rocks, providing further space for entertaining. Additionally, a paver path wraps around the existing retaining wall and ramps up to the deck, providing a barrier-free entry to the house that will enable the homeowners to age in place.
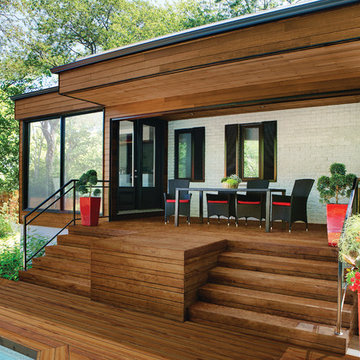
This photo is evidence that modern doesn't have to mean sterile. The clean lines of the deck, stairs, overhang and furniture create a contemporary feel. The abundance of wood and the rich color of PPG ProLuxe Wood Finishes add warmth.
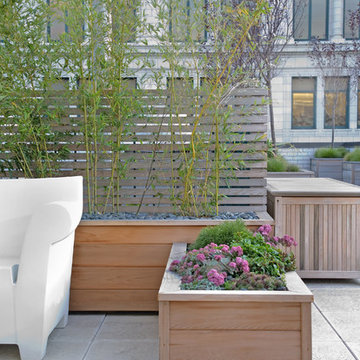
We created this conservatory by opening up the exterior wall of the kitchen allowing this breakfast area to have spectacular views of the city. This wonderfully lit and bright space is adjacent to the formal dining room, separated by a hot-rolled steel T.V for maximum convenience. the walls are paneled with an Eco- cement wall panel for an indoor/outdoor feeling.
Photo by: Andre Garn
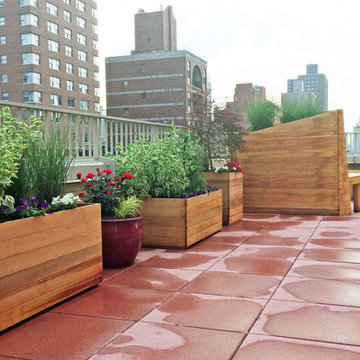
This rooftop terrace on Manhattan's Upper West Side features a custom bench, planter boxes made of clear cedar, and red ceramic pots. The plantings include maiden grasses, red-stem dogwoods, knockout roses, hakone grass, butterfly bush, and petunias. See more of our projects at www.amberfreda.com.
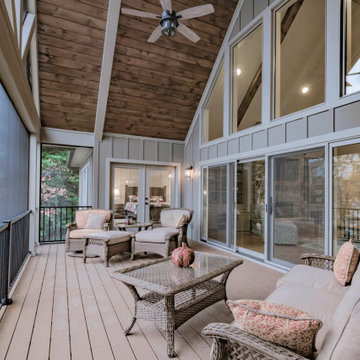
This Craftsman lake view home is a perfectly peaceful retreat. It features a two story deck, board and batten accents inside and out, and rustic stone details.
Deck Design Ideas with a Container Garden and with Dock
7
