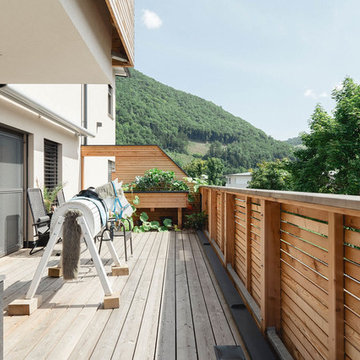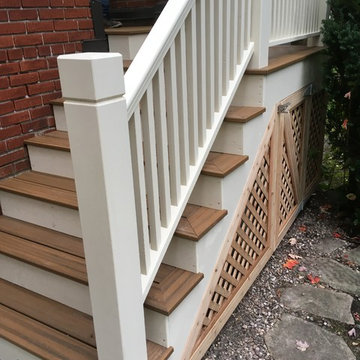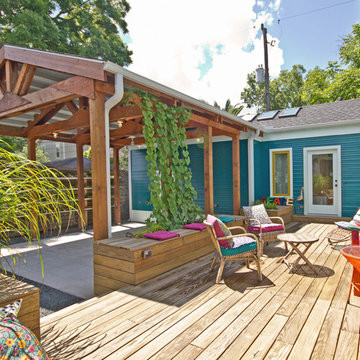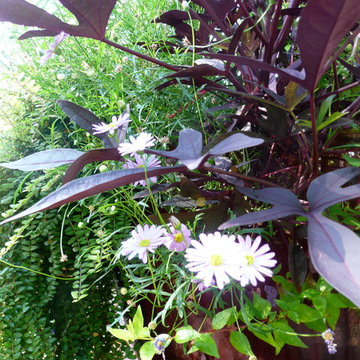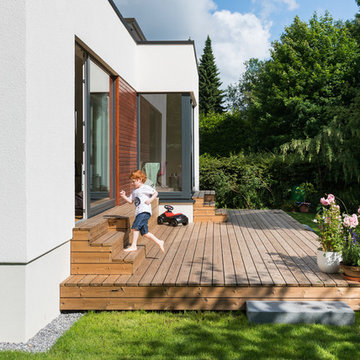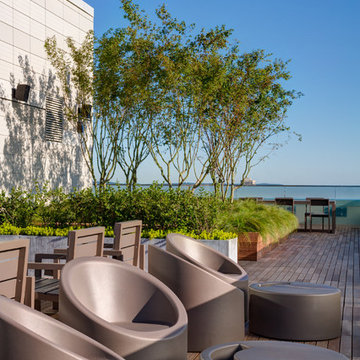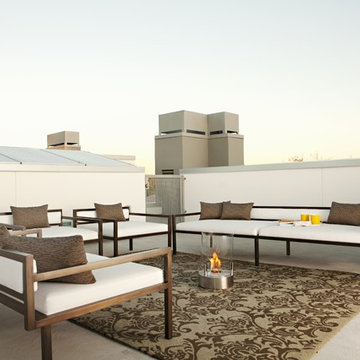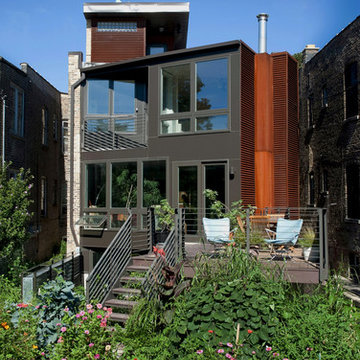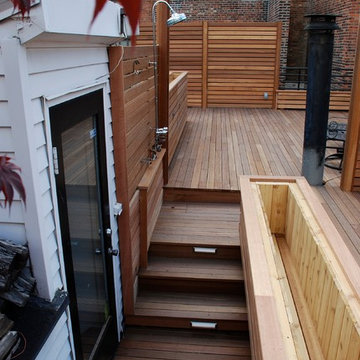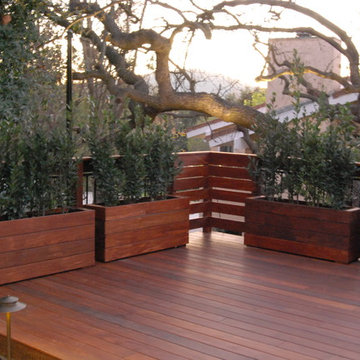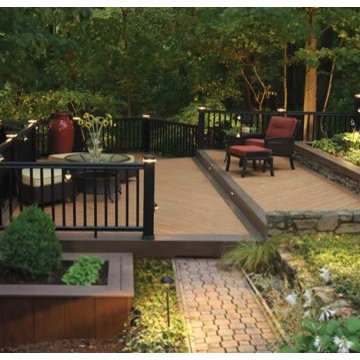Deck Design Ideas with a Container Garden and with Fireplace
Refine by:
Budget
Sort by:Popular Today
161 - 180 of 6,062 photos
Item 1 of 3
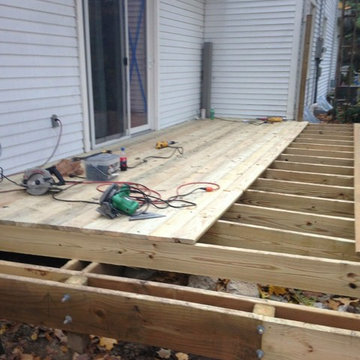
#1 Treated Lumber Deck boards with composite handrails. flower boxes and bench. Aluminum Balusters in railings.
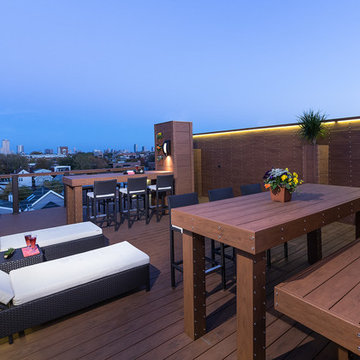
A beautiful outdoor living space designed on the roof of a home in the city of Chicago. Versatile for relaxing or entertaining, the homeowners can enjoy a breezy evening with friends or soaking up some daytime sun.
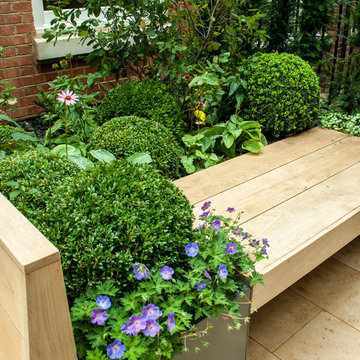
Luxurious London roof terrace, originally designed for a leading London Property developer and then bought by private clients.
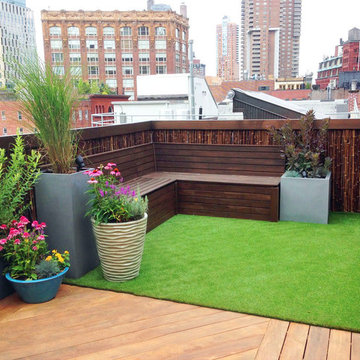
This TriBeCa roof deck includes brown bamboo fencing, a custom-built cedar bench with storage under the seats, an ipe deck, and artificial turf. The containers are a mix of grey fiberglass and ceramics, and the plantings include maiden grass, a smoketree, a variegated willow, and pink coneflowers. See more of our projects at www.amberfreda.com.

This unique city-home is designed with a center entry, flanked by formal living and dining rooms on either side. An expansive gourmet kitchen / great room spans the rear of the main floor, opening onto a terraced outdoor space comprised of more than 700SF.
The home also boasts an open, four-story staircase flooded with natural, southern light, as well as a lower level family room, four bedrooms (including two en-suite) on the second floor, and an additional two bedrooms and study on the third floor. A spacious, 500SF roof deck is accessible from the top of the staircase, providing additional outdoor space for play and entertainment.
Due to the location and shape of the site, there is a 2-car, heated garage under the house, providing direct entry from the garage into the lower level mudroom. Two additional off-street parking spots are also provided in the covered driveway leading to the garage.
Designed with family living in mind, the home has also been designed for entertaining and to embrace life's creature comforts. Pre-wired with HD Video, Audio and comprehensive low-voltage services, the home is able to accommodate and distribute any low voltage services requested by the homeowner.
This home was pre-sold during construction.
Steve Hall, Hedrich Blessing
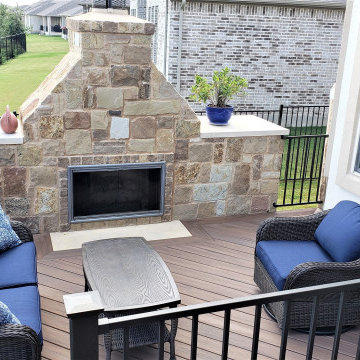
At the opposite end of this long deck you’ll find the clients’ outdoor fireplace. It’s a gas-burning fireplace we built with chop block stone matching the outdoor kitchen. We added a cap of cream Lueders stone on either side of the chimney. You may notice the stone hearth built into the deck. Building code requires you have non-combustible materials outside the fireplace doors. We used a combination of inlaid stone and an AZEK decking border for the hearth. There is plenty of room for comfortable seating in front of the fireplace.
Deck Design Ideas with a Container Garden and with Fireplace
9
