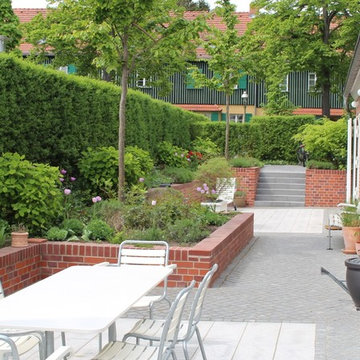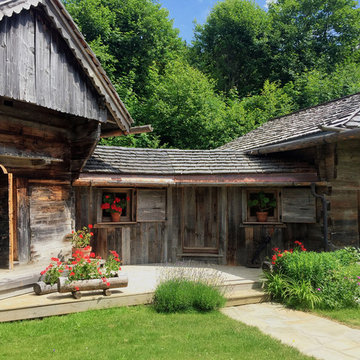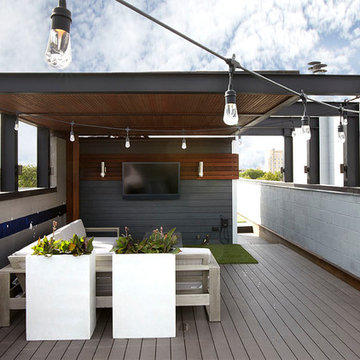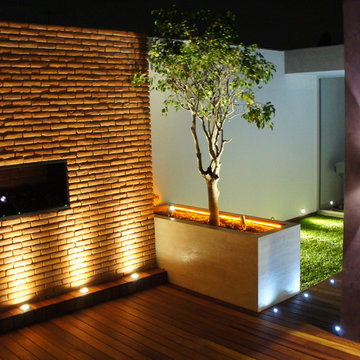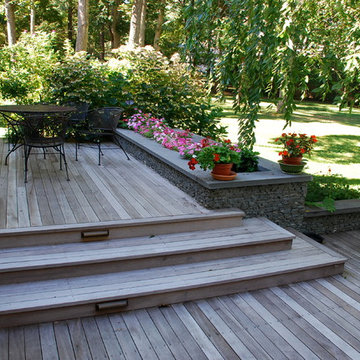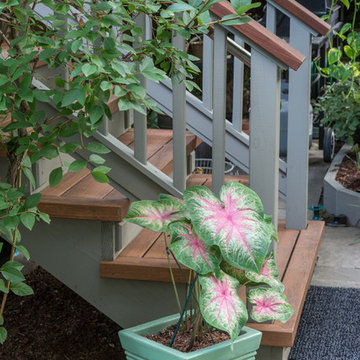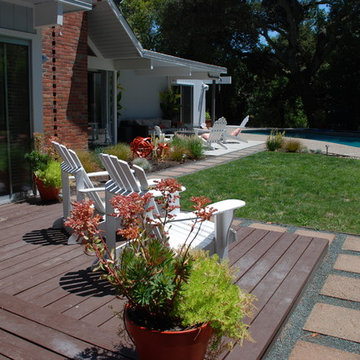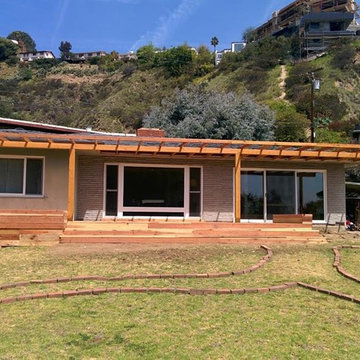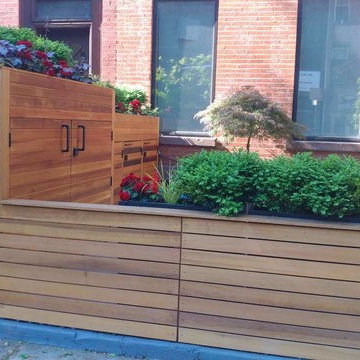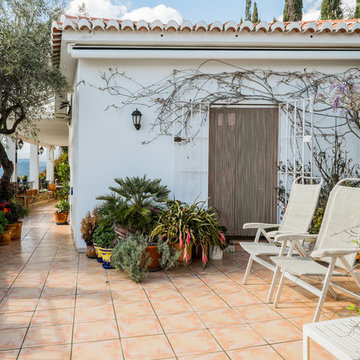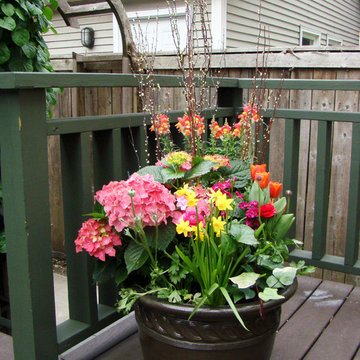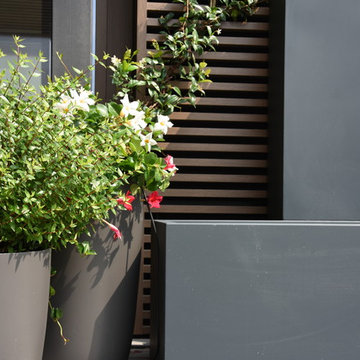Deck Design Ideas with a Container Garden
Refine by:
Budget
Sort by:Popular Today
201 - 220 of 1,013 photos
Item 1 of 3
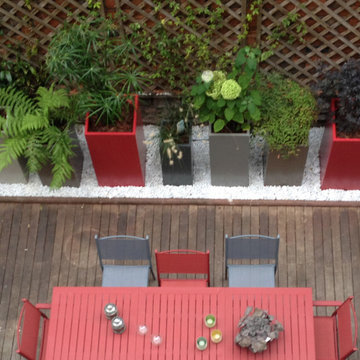
Jardinières sur mesure : Déclinables en toutes teintes, formes et dimensions, les bacs à plantes Image'In s’accordent ainsi parfaitement avec le mobilier et les éléments de décoration en place.
Une réalisation Nathalie PAPAIT
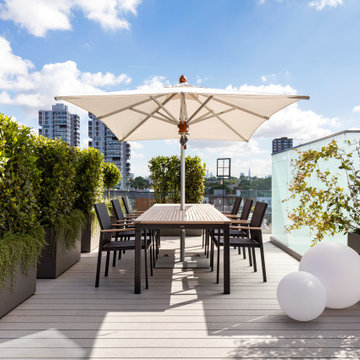
This small but complex project saw the creation of a terrace above an existing flat roof of a property in Battersea Square.
We were appointed to design and prepare a scheme to submit for planning permission. We were able to successfully achieve consent to extend the roof terrace and to create approximately 100 square metres of extra space. The process was protracted and required negotiation with the local authority to restrict any overlooking potential. The solution to this challenge was to create a design with two parts connected by a 1m wide walkway. We also introduced planting in front of the glazing that controls the overlooking without the need for sandblasted glass. This combination of glazing and planting has made a significant difference to the final feel of space on the terrace.
Our design creates separate zones on the terrace, with sections for living, dining and cooking. We also changed the windows in the penthouse to sliding folding doors, which has created a much more functional and spacious feeling terrace.
We had to work closely with the structural engineer to work out the best way to create a deck structure over the existing roof. Ultimately the design required large long-spanning steels supported by the load-bearing walls below. An infill deck structure supports the terrace too. There was significant technical coordination required with glass balustrade company to achieve the right finish.
The terrace would not have been complete without a great garden. We worked in partnership with garden designer Richard Miers, who specified the planted beds, water features, planting, irrigation system and lighting.
Overall we have created a beautiful terrace for our client with approximately 100 square metres of extra living space.
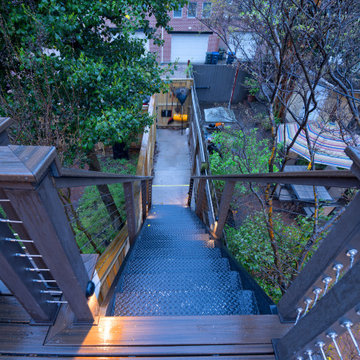
A two-bed, two-bath condo located in the Historic Capitol Hill neighborhood of Washington, DC was reimagined with the clean lined sensibilities and celebration of beautiful materials found in Mid-Century Modern designs. A soothing gray-green color palette sets the backdrop for cherry cabinetry and white oak floors. Specialty lighting, handmade tile, and a slate clad corner fireplace further elevate the space. A new Trex deck with cable railing system connects the home to the outdoors.
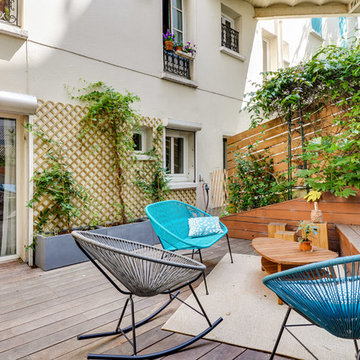
Appartement contemporain et épuré.
Mobilier scandinave an matériaux naturels.
Terrasse en Ipé, bardage en pin pour se cacher du voisinage et pour les plantes grimpantes. Treillage en pin pour les plantes grimpantes. Des plantes en pot habillent les angles.
Fauteuils et canapé Acapulco. Banc en Ipé.
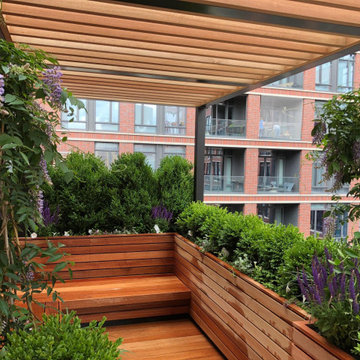
Private balcony Hudson Yards utilizing ipe planters, ipe benches, ipe decking, and ipe pergola.
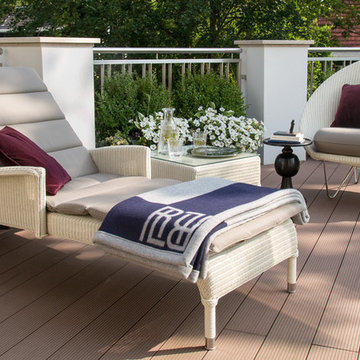
Outdoor Möbel der Firma Vincent Sheppard verleihen dieser Terrasse eine klassische Note.
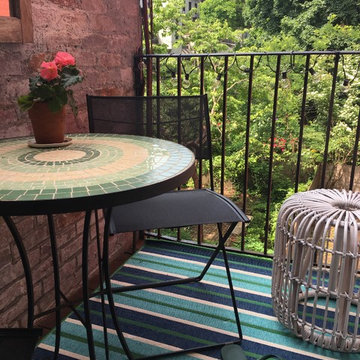
Have a morning cup or coffee or some friends for cocktails as the sun is setting outside on this 5 foot by 9 foot terrace, there's even room for a mini-grill.
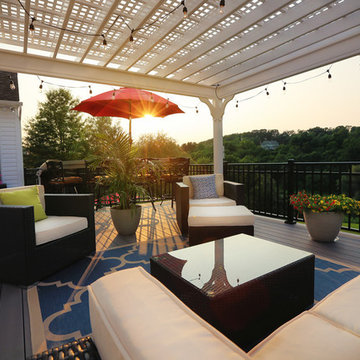
One special concern the homeowners had was that in the afternoon, the sun cooks the whole deck area. We addressed this by adding a decorative vinyl pergola with a lattice top to the dining area of the deck. This area will now be much cooler in the summer.
Deck Design Ideas with a Container Garden
11
