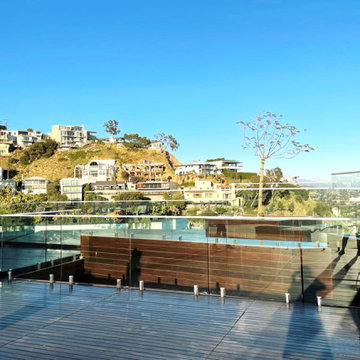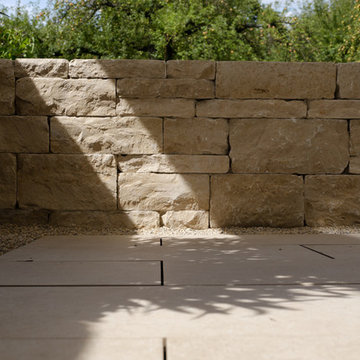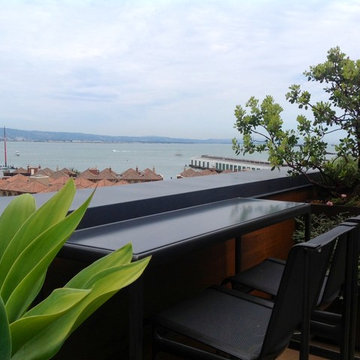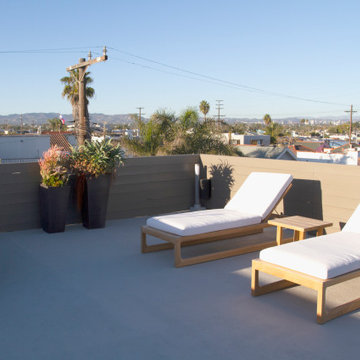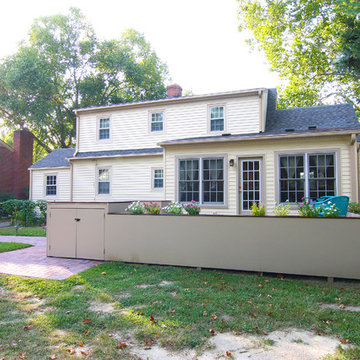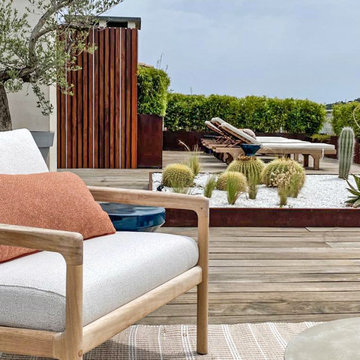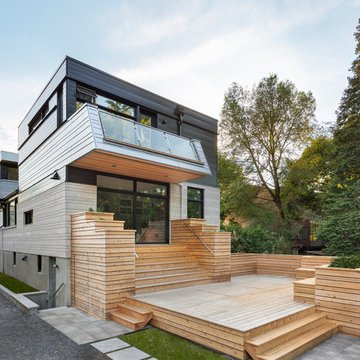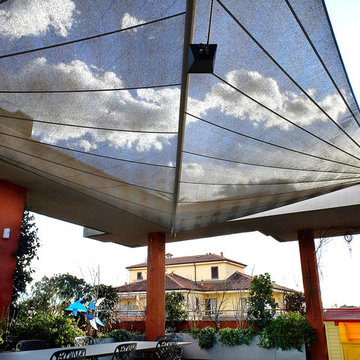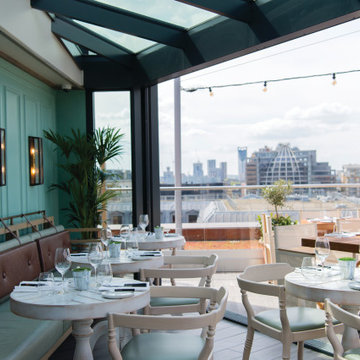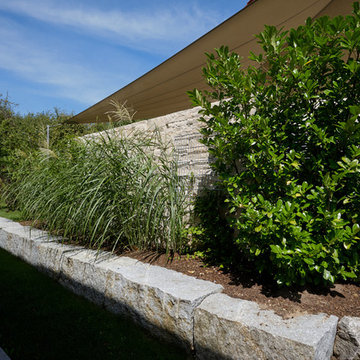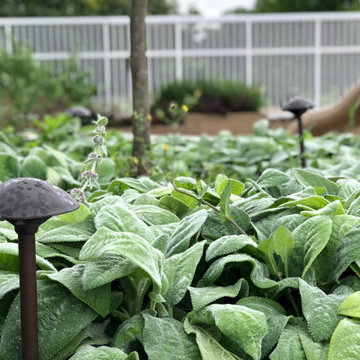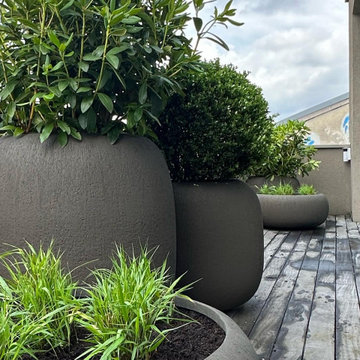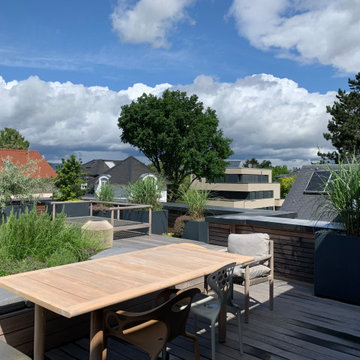Deck Design Ideas with a Container Garden
Refine by:
Budget
Sort by:Popular Today
161 - 180 of 318 photos
Item 1 of 3
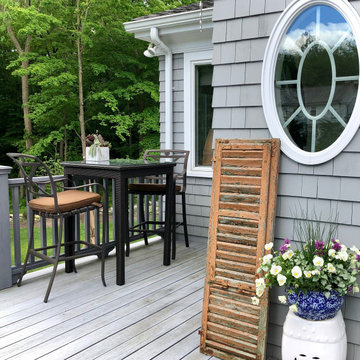
Surprisingly, even a small deck can be a big opportunity to create a vignette of relaxation and beauty. This pub height table clears the height of the railing to maximize views of the stunning forest beyond.
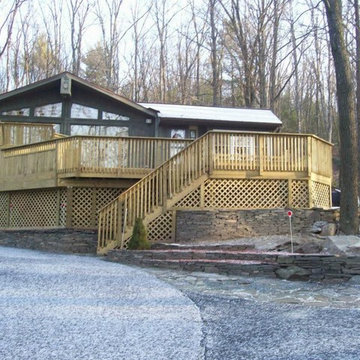
design and construction
-
two level deck with built in seating and planter boxes, stone walls constructed using blue stone repurposed after excavation for pier footings
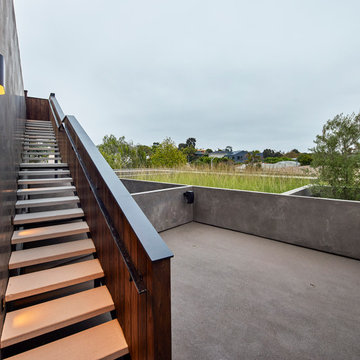
Second floor balcony leads to an outdoor wood siding-clad stair up to an observatory roof deck with panoramic views of the neighborhood and beyond. This outdoor deck is enclosed with a planted roof of meadow grass and tree.
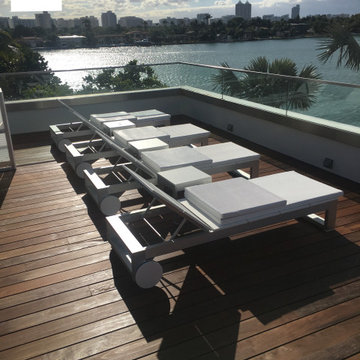
6,000 Sq/ft 1x6 pregrooved Ipe roof deck, 2x4 ipe joists, buzon pedestals, custom daybeds, hot tub, custom built in container garden, aluminum pergola, and glass railing.
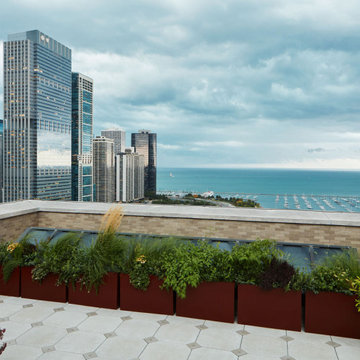
Rooftopia developed and built a truly one of a kind rooftop paradise on two roof levels at this Michigan Ave residence. Our inspiration came from the gorgeous historical architecture of the building. Our design and development process began about a year before the project was permitted and could begin construction. Our installation teams mobilized over 100 individual pieces of steel & ipe pergola by hand through a small elevator and stair access for assembly and fabrication onsite. We integrated a unique steel screen pattern into the design surrounding a loud utility area and added a highly regarded product called Acoustiblok to achieve significant noise reduction. The custom 18 foot bar ledge has 360° views of the city skyline and lake Michigan. The luxury outdoor kitchen maximizes the options with a built in grill, dishwasher, ice maker, refrigerator and sink. The day bed is a soft oasis in the sea of buildings. Large planters emphasize the grand entrance, flanking new limestone steps and handrails, and soften the cityscape with a mix of lush perennials and annuals. A small green roof space adds to the overall aesthetic and attracts pollinators to assist with the client's veggie garden. Truly a dream for relaxing, outdoor dining and entertaining!
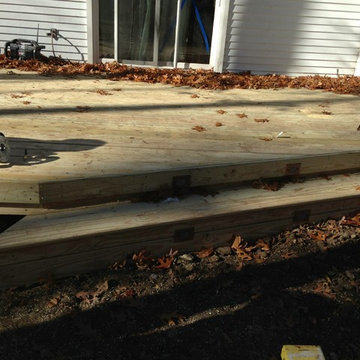
#1 Treated Lumber Deck boards with composite handrails. flower boxes and bench. Aluminum Balusters in railings.
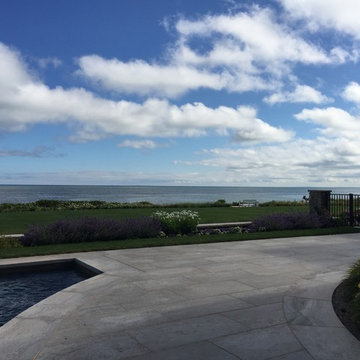
A beautiful segway from the pool area to lawn as you make your way down to the private beach enclosure. Have a seat on the bench to take in the beautiful scenery!
Deck Design Ideas with a Container Garden
9
