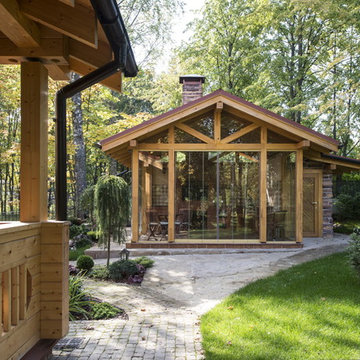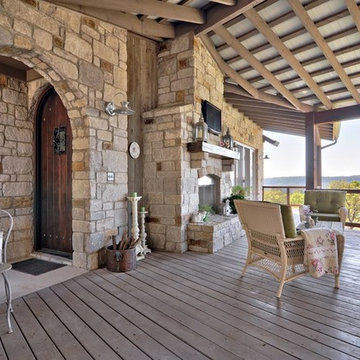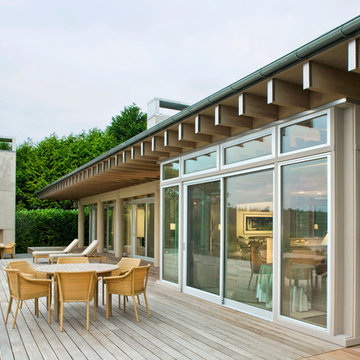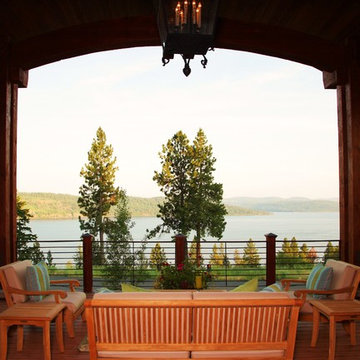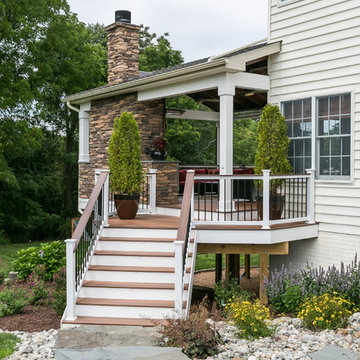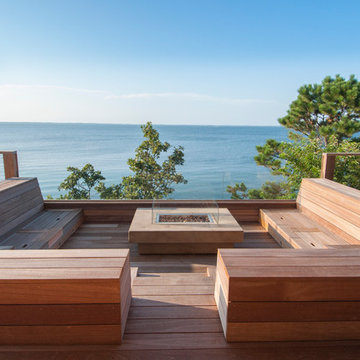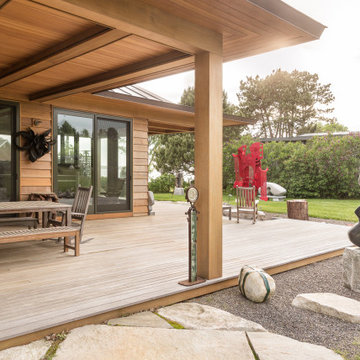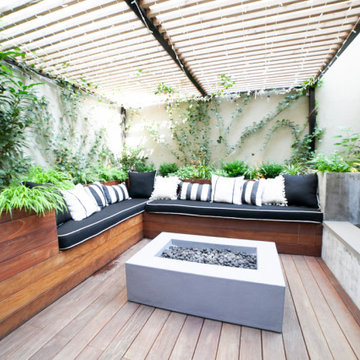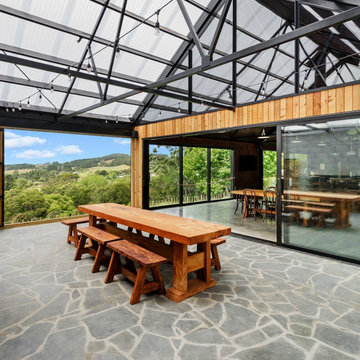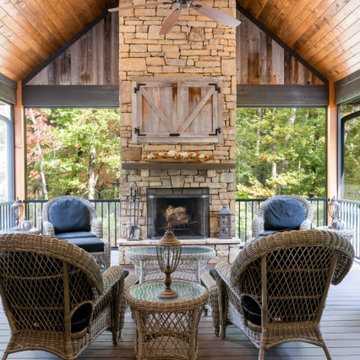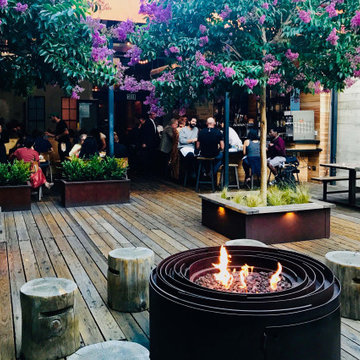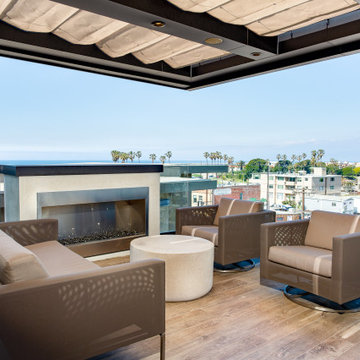Deck Design Ideas with a Fire Feature and with Fireplace
Refine by:
Budget
Sort by:Popular Today
181 - 200 of 6,647 photos
Item 1 of 3
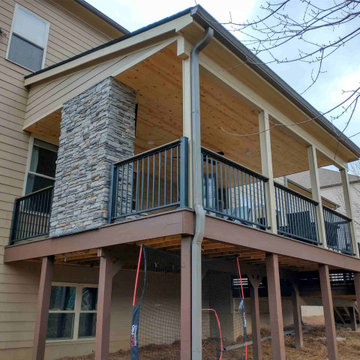
Converting a standard builder grade deck to a fabulous outdoor living space, 3 Twelve General Contracting constructed the new decks and roof cover. All lumber, TREX decking and railing supplied by Timber Town Atlanta. Stone for fireplace supplied by Lowes Home Improvement.
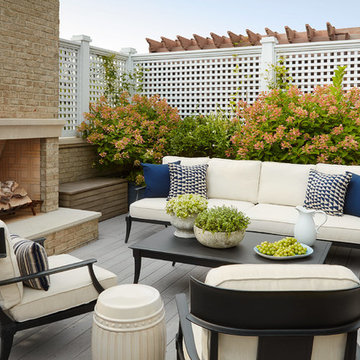
Photography: Dustin Halleck,
Home Builder: Middlefork Development, LLC,
Architect: Burns + Beyerl Architects
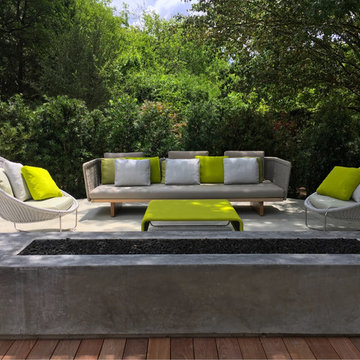
Surrounded by mature oak trees, a concrete deck with seating area rises above a second ipe deck with custom concrete linear fire table. Furniture by Paola Lenti.
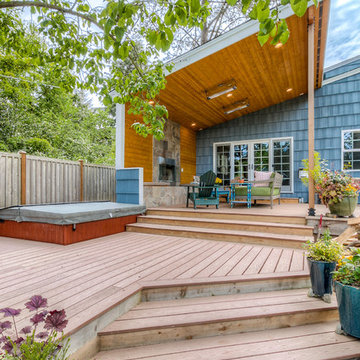
This breathtaking deck renovation and patio expansion is simply stunning. The marriage of wooden ceilings, wood panel walls, a stone fireplace, and stuffing glass doors adds space for outdoor living and character to this Seattle area home. Take a dip in the hot tub or meditate in the serene garden.
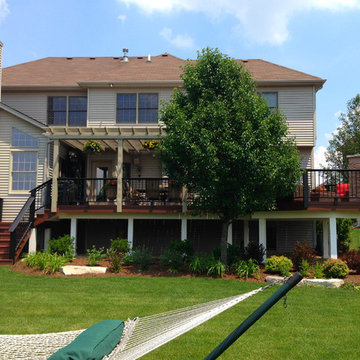
Stunning outdoor living space includes a low maintenance TimberTech deck, a custom vinyl pergola, and a grand outdoor fireplace. A pergola for shade and a fireplace for warmth extends the time you can enjoy your outdoor living space.
~Bolingbrook, IL
http://chicagoland.archadeck.com/
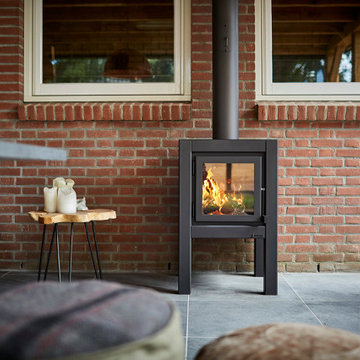
A covered terrace space is completed with the RB73 Quaruba outdoor wood stove.
This outdoor space is perfect the Quaruba and the red brick wall sets the cool powder coated black finish of the RB73 fire.
Available in three sizes, and a choice of fixed legs of wheels. All models include glass doors and smoke pipe.
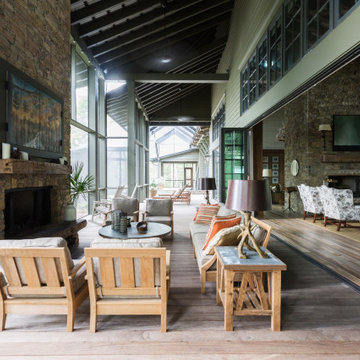
Private Residence / Santa Rosa Beach, Florida
Architect: Savoie Architects
Builder: Davis Dunn Construction
The owners of this lovely, wooded five-parcel site on Choctawhatchee Bay wanted to build a comfortable and inviting home that blended in with the natural surroundings. They also wanted the opportunity to bring the outside indoors by allowing ample natural lighting through windows and expansive folding door systems that they could open up when the seasons permitted. The windows on the home are custom made and impact-rated by our partners at Loewen in Steinbach, Canada. The natural wood exterior doors and transoms are E. F. San Juan Invincia® impact-rated products.
Edward San Juan had worked with the home’s interior designer, Erika Powell of Urban Grace Interiors, showing her samples of poplar bark siding prior to the inception of this project. This product was historically used in Appalachia for the exterior siding of cabins; Powell loved the product and vowed to find a use for it on a future project. This beautiful private residence provided just the opportunity to combine this unique material with other natural wood and stone elements. The interior wood beams and other wood components were sourced by the homeowners and made a perfect match to create an unobtrusive home in a lovely natural setting.
Challenges:
E. F. San Juan’s main challenges on this residential project involved the large folding door systems, which opened up interior living spaces to those outdoors. The sheer size of these door systems made it necessary that all teams work together to get precise measurements and details, ensuring a seamless transition between the areas. It was also essential to make sure these massive door systems would blend well with the home’s other components, with the reflection of nature and a rustic look in mind. All elements were also impact-rated to ensure safety and security in any coastal storms.
Solution:
We worked closely with the teams from Savoie, Davis Dunn, and Urban Grace to source the impact-rated folding doors from Euro-Wall Systems and create the perfect transition between nature and interior for this rustic residence on the bay. The customized expansive folding doors open the great room up to the deck with outdoor living space, while the counter-height folding window opens the kitchen up to bar seating and a grilling area.
---
Photos by Brittany Godbee Photographer
Deck Design Ideas with a Fire Feature and with Fireplace
10
