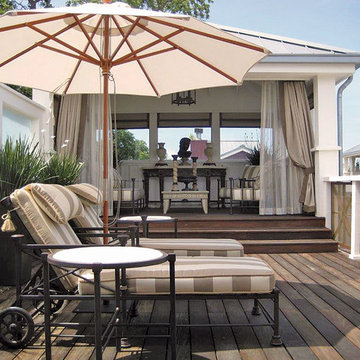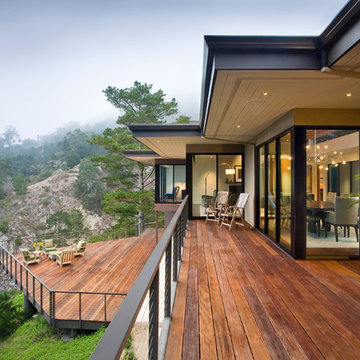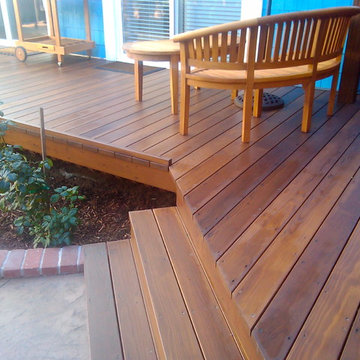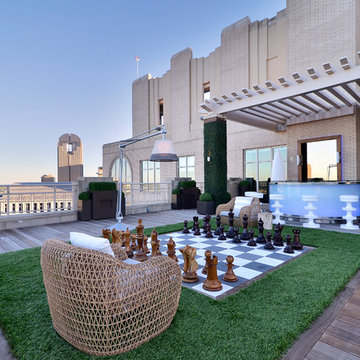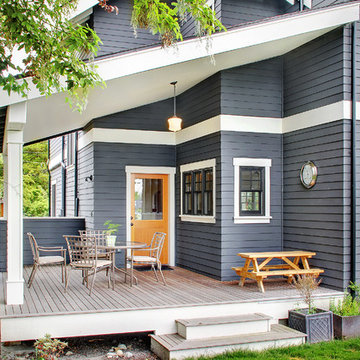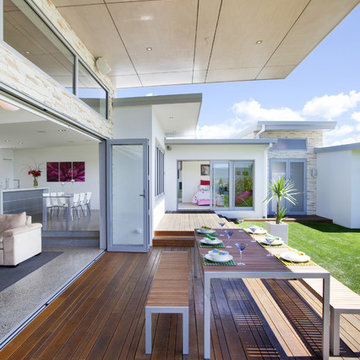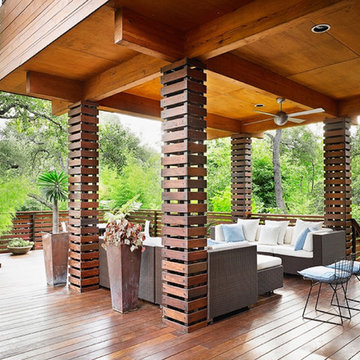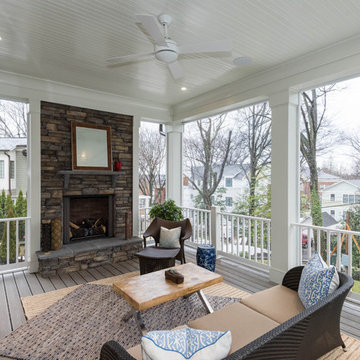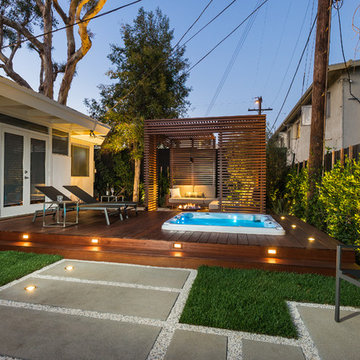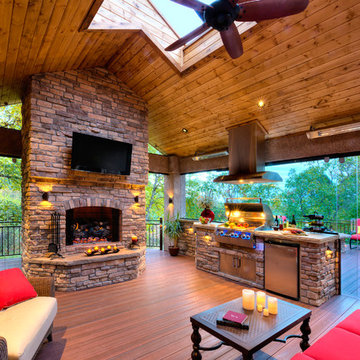Deck Design Ideas with a Pergola and a Roof Extension
Refine by:
Budget
Sort by:Popular Today
161 - 180 of 27,682 photos
Item 1 of 3

privacyThis back patio was looked into the next door neighbors, so Weatherwell Elite aluminum shutters were used a perfect solution for creating privacy while letting in the airflow.
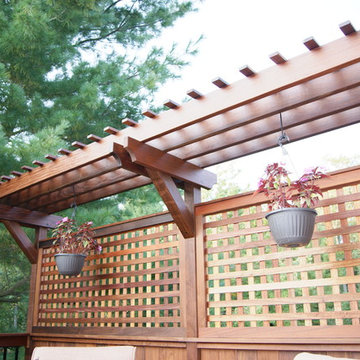
Gorgeous multilevel Ipe hardwood deck with stone inlay in sunken lounge area for fire bowl, Custom Ipe rails with Deckorator balusters, Our signature plinth block profile fascias. Our own privacy wall with faux pergola over eating area. Built in Ipe planters transition from upper to lower decks and bring a burst of color. The skirting around the base of the deck is all done in mahogany lattice and trimmed with Ipe. The lighting is all Timbertech. Give us a call today @ 973.729.2125 to discuss your project
Sean McAleer

Photo Credit: E. Gualdoni Photography, Landscape Architect: Hoerr Schaudt
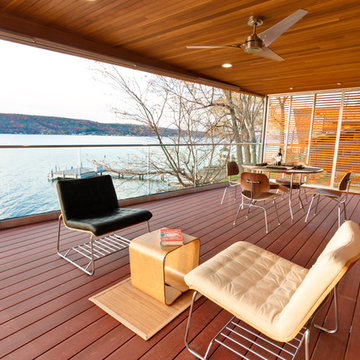
This is a lake house deck addition our firm completed in the Finger Lakes Region of Upstate New York. Photos by Nick Marx, www.nickmarx.com

‘Oh What A Ceiling!’ ingeniously transformed a tired mid-century brick veneer house into a suburban oasis for a multigenerational family. Our clients, Gabby and Peter, came to us with a desire to reimagine their ageing home such that it could better cater to their modern lifestyles, accommodate those of their adult children and grandchildren, and provide a more intimate and meaningful connection with their garden. The renovation would reinvigorate their home and allow them to re-engage with their passions for cooking and sewing, and explore their skills in the garden and workshop.
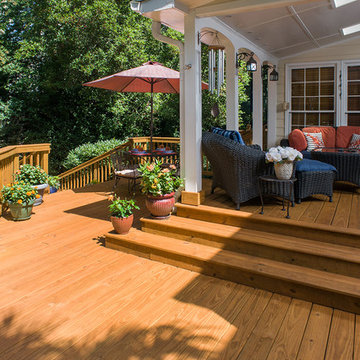
Traditional pressure treated deck with steps down to pool provides space for dining, too. A covered, open porch adds to the outdoor living space — and opportunities to relax or entertain.
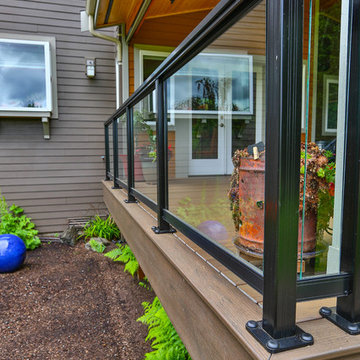
This project is a huge gable style patio cover with covered deck and aluminum railing with glass and cable on the stairs. The Patio cover is equipped with electric heaters, tv, ceiling fan, skylights, fire table, patio furniture, and sound system. The decking is a composite material from Timbertech and had hidden fasteners.
Deck Design Ideas with a Pergola and a Roof Extension
9
