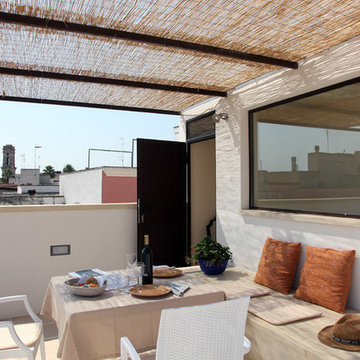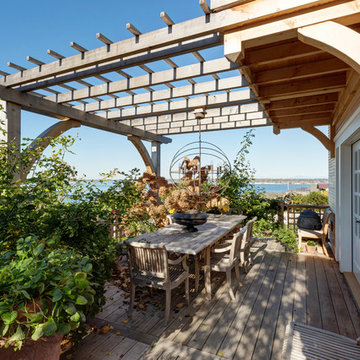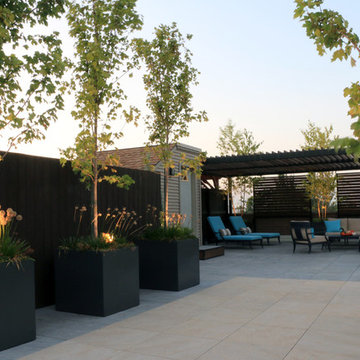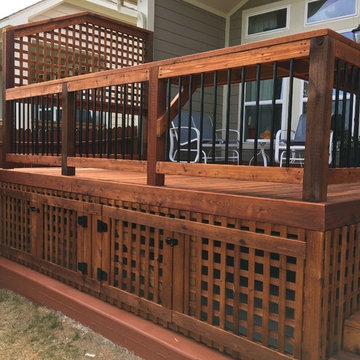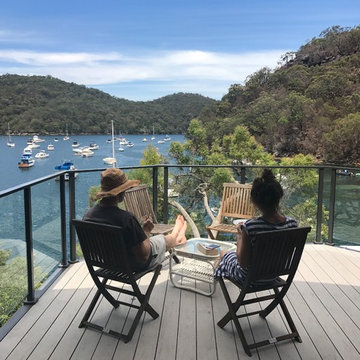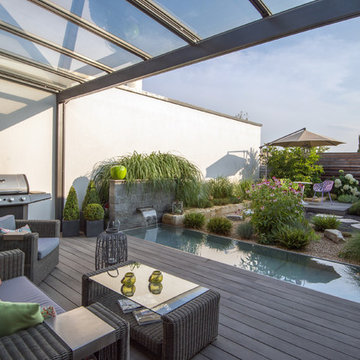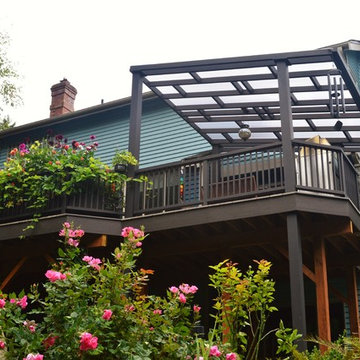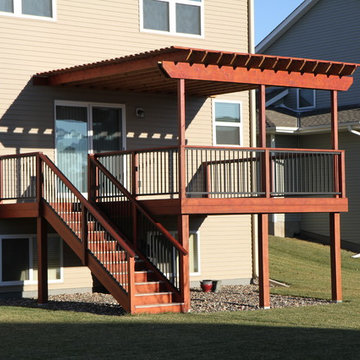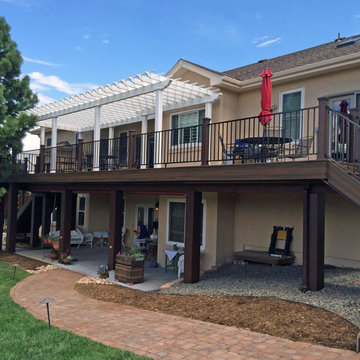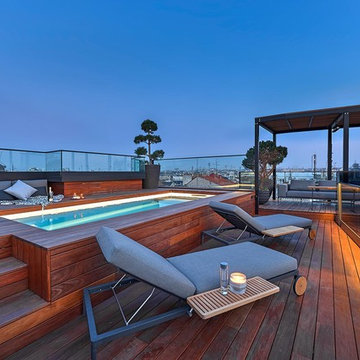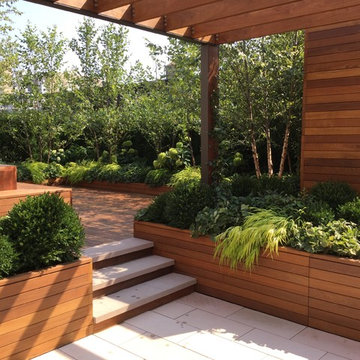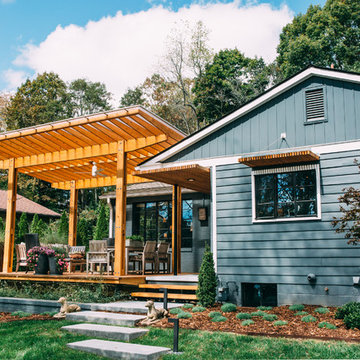Deck Design Ideas with a Pergola and an Awning
Refine by:
Budget
Sort by:Popular Today
121 - 140 of 13,836 photos
Item 1 of 3

We reused the existing hot tub shell recessing it to a height of 18" above the deck for easy and safe transfer in and out to the tub. The privacy screening is a combination of our powder coated aluminum railing for the frame and the inserts are cedar panels that match the siding detail on the beach cabin. The free standing patio cover overhead is bronze colored powder coated aluminum with bronze tint acrylic panels. The decking is Wolf PVC which was also used to build a new tub surround. All the products used for this project can very easily be kept clean with soap and water.
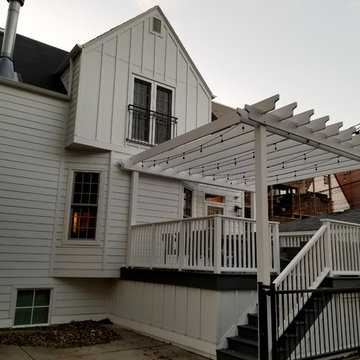
James HardiePlank and HardiePanel Smooth finish Siding. Re-did front porch, replaced all Windows. Built deck, pergola, railings.
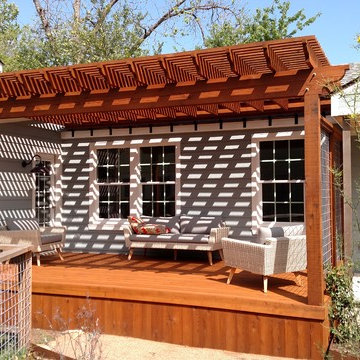
Archadeck of Austin offers a choice of standard or premium pergolas, and this client selected the premium pergola, our most popular option. For our premium pergolas, we use 4×12″ beams, 6×6″ posts and 2×10″ boards for the rafters with 16” on center spacing. In contrast, our competition uses 2×8″ beams and posts and 2×8″ rafters that are 24” on center, resulting in a pergola that is less sturdy and provides less shade. The Archadeck of Austin premium pergola looks beefier, is stronger and will last longer than those built by our competition. Plus, our 16” on center spacing provides the optimum amount of shade on a hot Texas day.
Photos courtesy Archadeck of Austin.
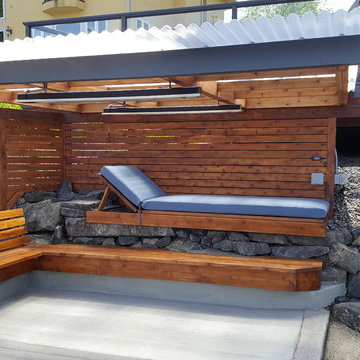
Built into the existing rock retaining wall this became a favorite space. The cover over top is a custom cedar design with a 3mm wave profile impact resistant acrylic over top. The 220 heaters a independently controlled.
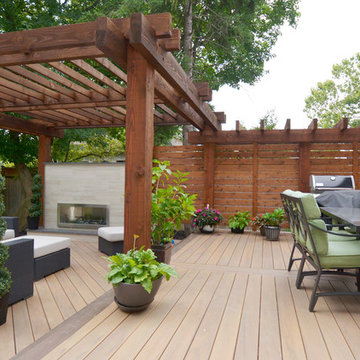
This modern deck includes a solid wood pergola, privacy screen, sleek tiled outdoor fireplace, glass railings, in-step lighting, and minimalist landscaping.
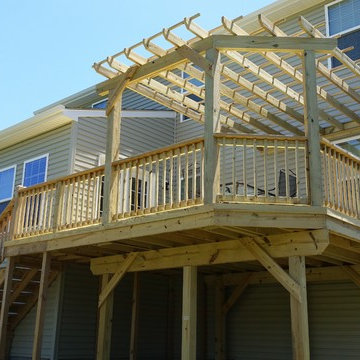
Archadeck of Nashville designed this all wood second story deck with style in mind. The overhead pergola helps define the outdoor dining area and adds charm to the overall aesthetics.
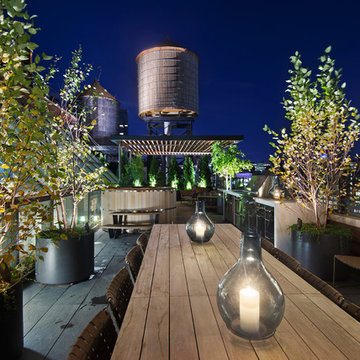
Enjoy incredible downtown panoramas that stretch all the way to One World Trade Center from this 1,365 s/f private rooftop terrace. Offering the ultimate in outdoor living, this luxurious oasis features a hot tub and outdoor kitchen. --Gotham Photo Company
Deck Design Ideas with a Pergola and an Awning
7
