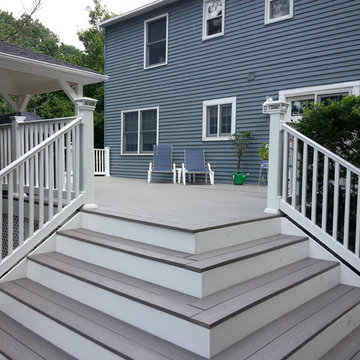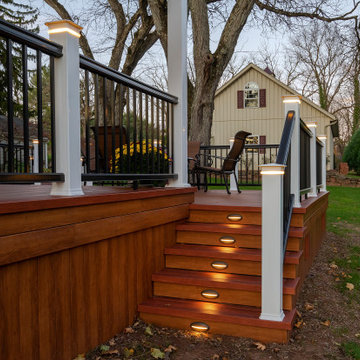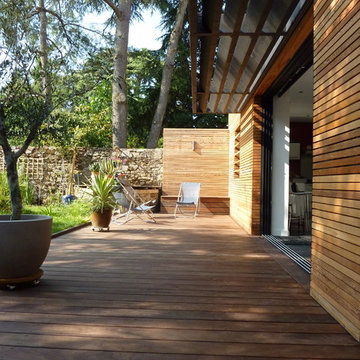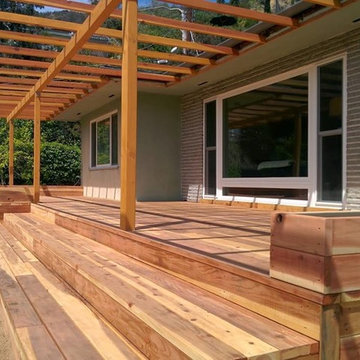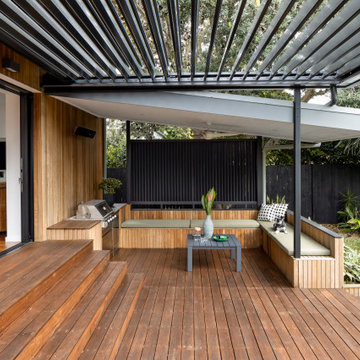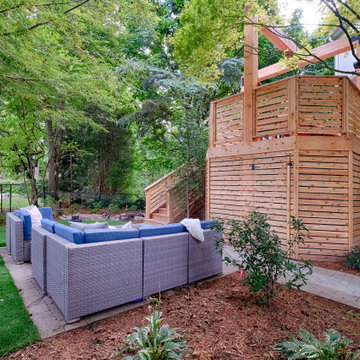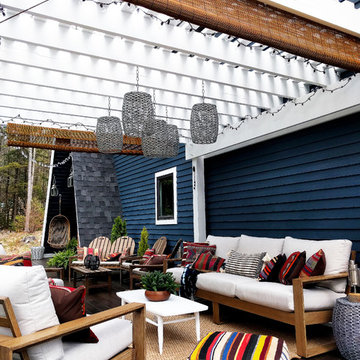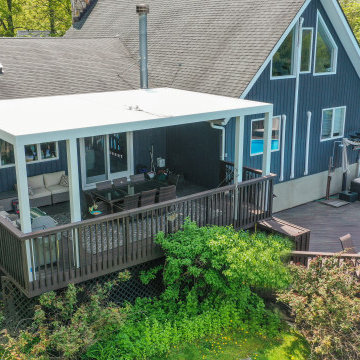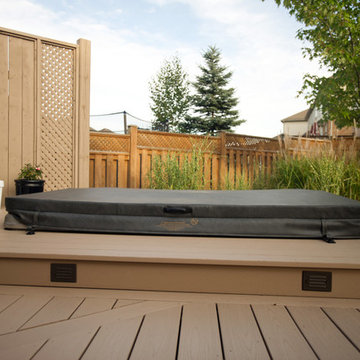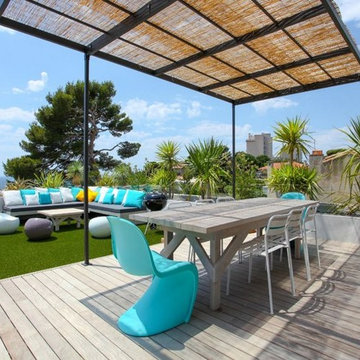Deck Design Ideas with a Pergola
Refine by:
Budget
Sort by:Popular Today
81 - 100 of 1,736 photos
Item 1 of 3
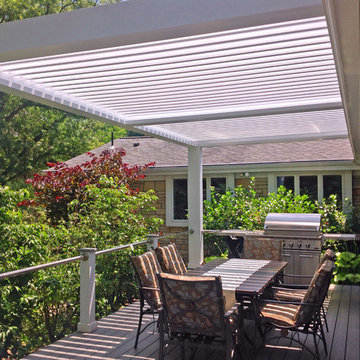
Arcadia Louvered Roofs give you more enjoyment of your deck with protection from hot sun, rain and snow.
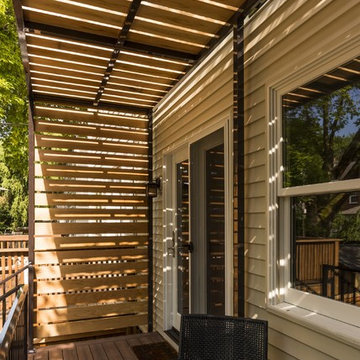
A narrow deck with full -wrap surround provides an interface between indoors and outdoors. The Enclosure provides just enough privacy without feeling intrusive. The enclosure is powder-coated aluminum with cedar slats.
Photo Credit: Felicia Evans
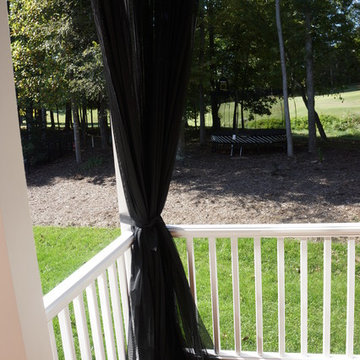
The existing deck on this home was rotting and was a place the homeowner’s avoided rather than enjoyed. They thought about adding a screened porch but didn’t want to obscure their view of the golf course. The solution: we installed elegant Mosquito Curtains which can be easily opened or closed as needed. The new pergola and deck are made from low-maintenance Fiberon Horizon deck boards, Duralife railings and Fypon column wraps. None of those products require painting! For a touch of natural beauty – the rafters are cedar which has been clear coated. Finally - this is a favorite gathering spot for this family. Photo: Erin Dougherty
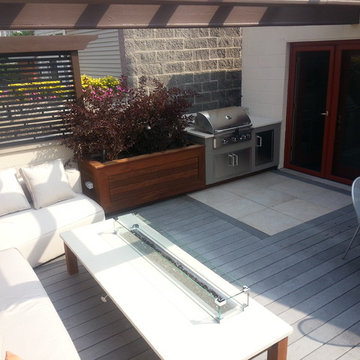
This once was a small cluttered space so we decided to open the floor plan up and give this space a bit of contemporary flare. We created small rooms with soft plantings within the surrounding perimeter walls. porcelain tiles in the Kitchen area. repainted existing doors to add a splash of color. Designed built and installed firetable. Ipe Planters and our custom lasercut aluminum trellis which gives this a nice private area Donald Maldonado
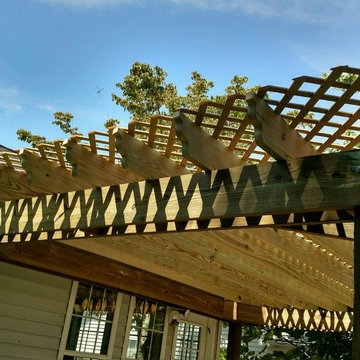
Client had an existing deck and pergola off of the back of their home that was not properly built in the original construction. This caused sagging of some of the support beams and overall an unsafe structure.
In order to give this a thicker and better look, we used 6X6 beams (instead of 4x4's) and properly bolted all members so that the structure did not move.
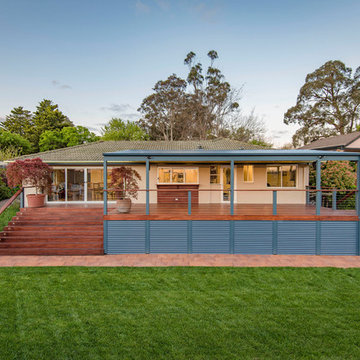
This project features a merbau deck, stairs & handrail with stainless steel wire infill. The pergola has been pitched off the external frame of the house using a Colorbond roof. The ceiling has been sheeted in Aquacheck gyprock with LED downlights.
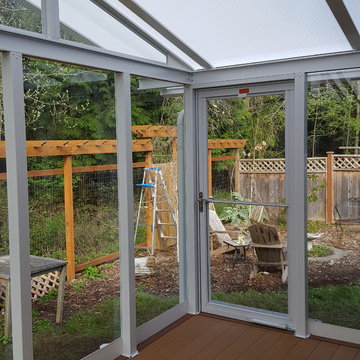
On the opposite side of the room from the opening windows is a Andersen 3000 series storm door. The tempered glass window can be lowered and the internally stored insect screen will appear letting air move through for cross ventilation.
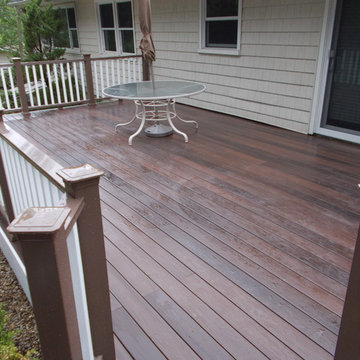
The deck in Westfield, NJ uses the existing structure. We removed the decking and railings and replaced them with Fiberon products. The rail features a two tone white/brown which ties in perfectly with the white lattice and pergola.
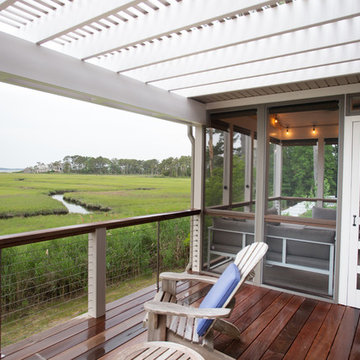
Pergola with Ipe decking and cable rail off of screened in porch.
photo: Carolyn Watson
Boardwalk Builders, Rehoboth Beach, DE
www.boardwalkbuilders.com
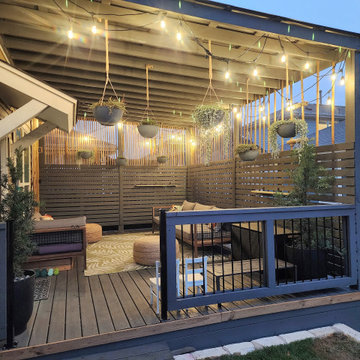
This backyard project started as a simple slope and, overall, an unusable space. This project was brought to life by FHG with the challenge of creating a usable, relaxing, zen space for our client who was blown away by the end result.
Deck Design Ideas with a Pergola
5
