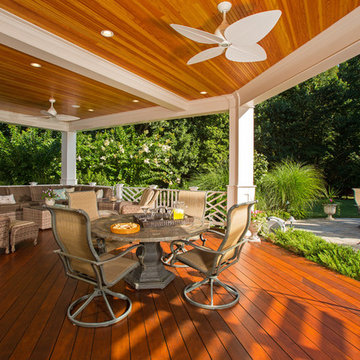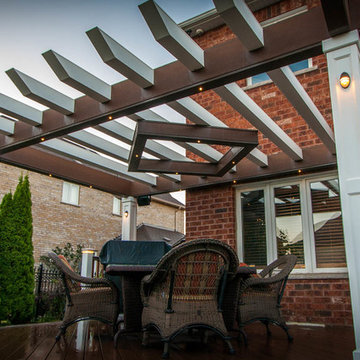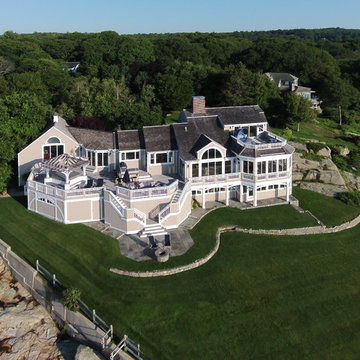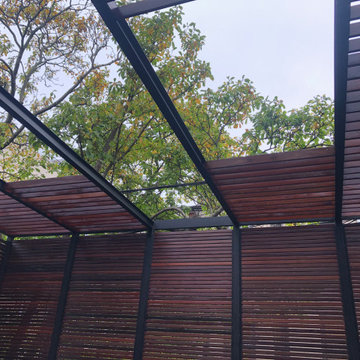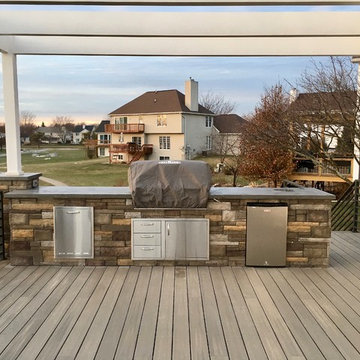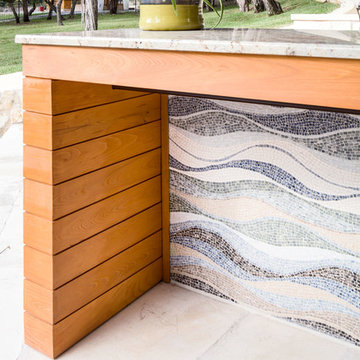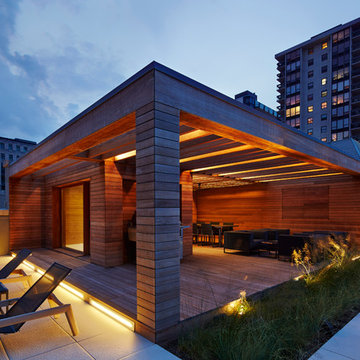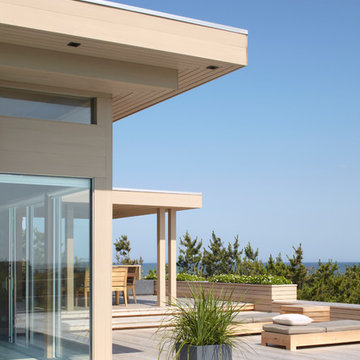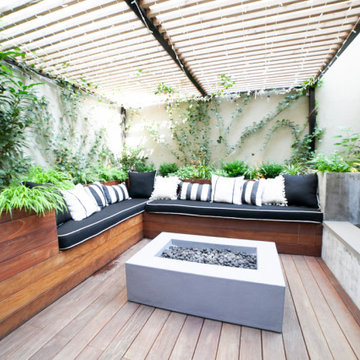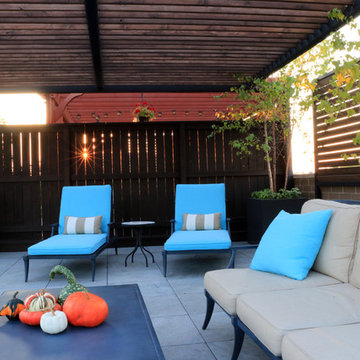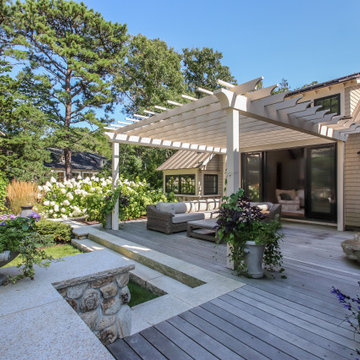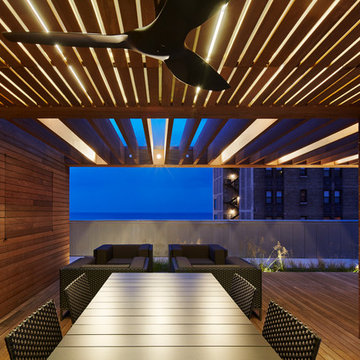Deck Design Ideas with a Pergola
Refine by:
Budget
Sort by:Popular Today
161 - 180 of 1,049 photos
Item 1 of 3
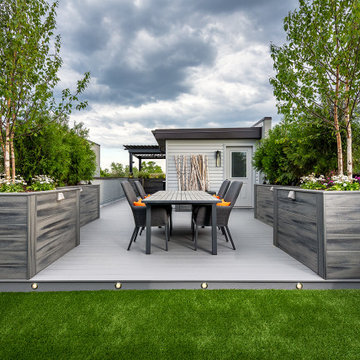
An intimate park-like setting with low-maintenance materials replaced an aging wooden rooftop deck at this Bucktown home. Three distinct spaces create a full outdoor experience, starting with a landscaped dining area surrounded by large trees and greenery. The illusion is that of a secret garden rather than an urban rooftop deck.
A sprawling green area is the perfect spot to soak in the summer sun or play an outdoor game. In the front is the main entertainment area, fully outfitted with a louvered roof, fire table, and built-in seating. The space maintains the atmosphere of a garden with shrubbery and flowers. It’s the ideal place to host friends and family with a custom kitchen that is complete with a Big Green Egg and an outdoor television.
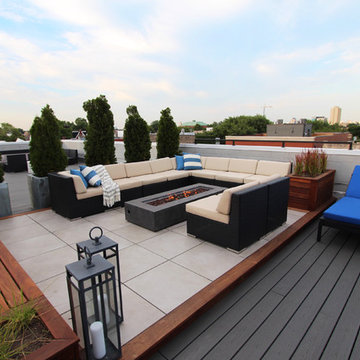
This raised deck, built from porcelain tile surrounded by an ipe border, has a built-in bench separating it from the hot-tub.
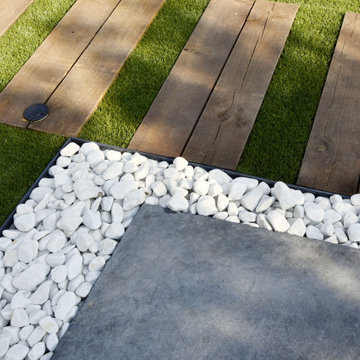
Espectacular espacio exterior donde el cliente queria una cocina, con barbacoa, fogón para paellas y fregadero. Nuestra cocina de exterior Novara Outdoor Kitchens es perfecta para ello. Totalmente resistente a la intemperie y a todas las adversidades, Novara es la marca de cocinas de exterior de diseño para las terrazas más lujosas. www.novara.es
El espacio fue diseñado por Xavier Boronat, paisajista, en colaboración con Pelusa Ruiz de Pelusa Estudio. Fotografía de nuestro querido Javier Sardá.
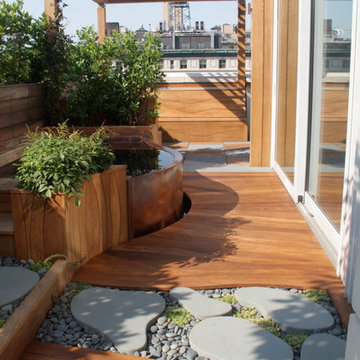
A slice of a garden path in custom curved planking in teak with custom shaped concrete pavers to the steps of the spa secured in a planter allowing ground cover to spread on an otherwise ubiquitous paver surface. New York State Bluestone and teak pavers provide flooring under the custom cedar pergola. A custom bench also doubles as the storage and equipment housing for the spa.
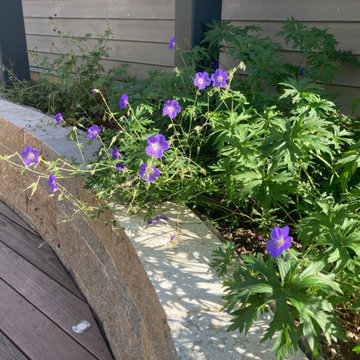
das Geranium erobert sich bereits die Muschelkalkmauer. Der Muschelkalk passt hervorragend zur bereits vergrauenden Holzterrasse aus Thermoesche. Am Rand der Holzterrasse befinden sich Beleuchtungsspots. Das Licht betont die Struktur der Muschelkalkmauer.
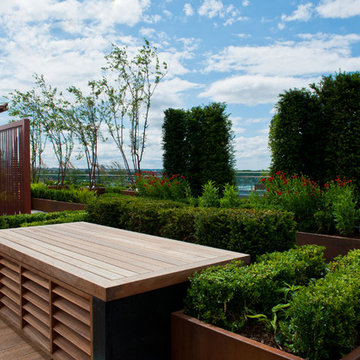
Chelsea Creek is the pinnacle of sophisticated living, these penthouse collection gardens, featuring stunning contemporary exteriors are London’s most elegant new dockside development, by St George Central London, they are due to be built in Autumn 2014
Following on from the success of her stunning contemporary Rooftop Garden at RHS Chelsea Flower Show 2012, Patricia Fox was commissioned by St George to design a series of rooftop gardens for their Penthouse Collection in London. Working alongside Tara Bernerd who has designed the interiors, and Broadway Malyon Architects, Patricia and her team have designed a series of London rooftop gardens, which although individually unique, have an underlying design thread, which runs throughout the whole series, providing a unified scheme across the development.
Inspiration was taken from both the architecture of the building, and from the interiors, and Aralia working as Landscape Architects developed a series of Mood Boards depicting materials, features, art and planting. This groundbreaking series of London rooftop gardens embraces the very latest in garden design, encompassing quality natural materials such as corten steel, granite and shot blasted glass, whilst introducing contemporary state of the art outdoor kitchens, outdoor fireplaces, water features and green walls. Garden Art also has a key focus within these London gardens, with the introduction of specially commissioned pieces for stone sculptures and unique glass art. The linear hard landscape design, with fluid rivers of under lit glass, relate beautifully to the linearity of the canals below.
The design for the soft landscaping schemes were challenging – the gardens needed to be relatively low maintenance, they needed to stand up to the harsh environment of a London rooftop location, whilst also still providing seasonality and all year interest. The planting scheme is linear, and highly contemporary in nature, evergreen planting provides all year structure and form, with warm rusts and burnt orange flower head’s providing a splash of seasonal colour, complementary to the features throughout.
Finally, an exquisite lighting scheme has been designed by Lighting IQ to define and enhance the rooftop spaces, and to provide beautiful night time lighting which provides the perfect ambiance for entertaining and relaxing in.
Aralia worked as Landscape Architects working within a multi-disciplinary consultant team which included Architects, Structural Engineers, Cost Consultants and a range of sub-contractors.
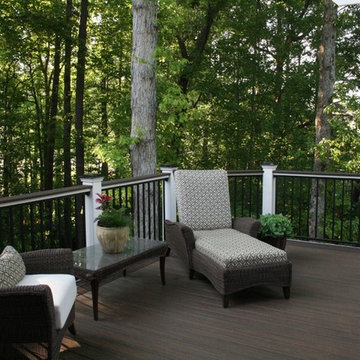
A good well thought out design like this one provides multiple areas for seating, eating and relaxation.
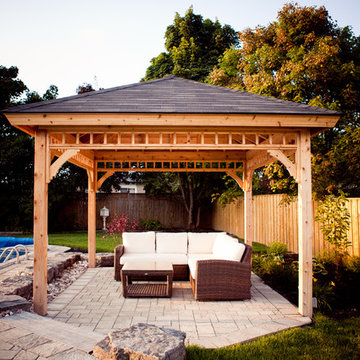
Square Cedar gazebo perfect for an outdoor living room. Relax away from the hustle and bustle of the main deck.
Designed by Benjamin Shelley of Paradisaic Creative Decks
RAD Photography
Deck Design Ideas with a Pergola
9
