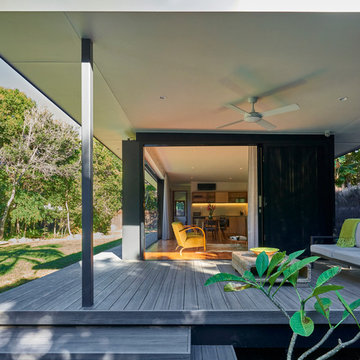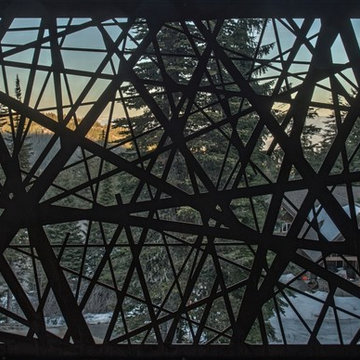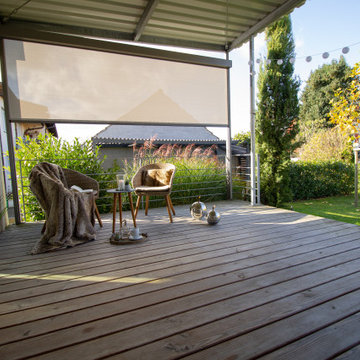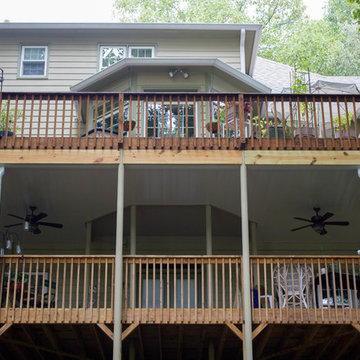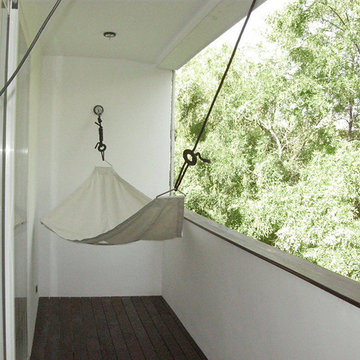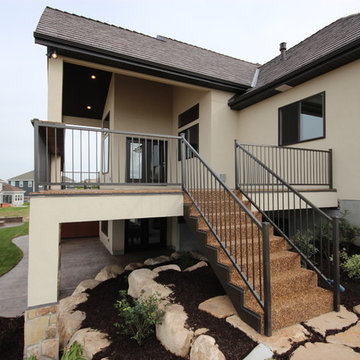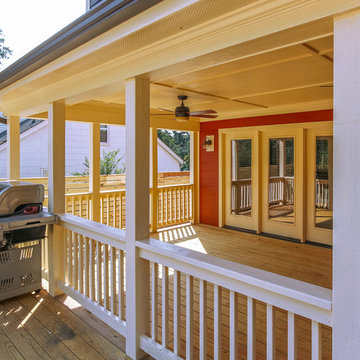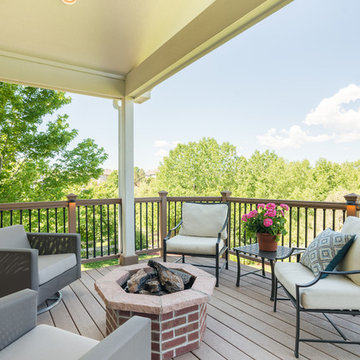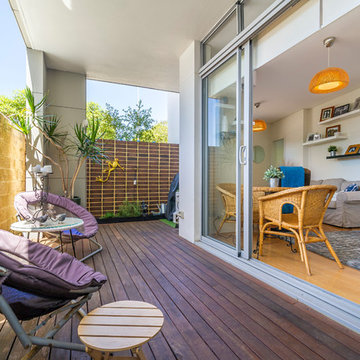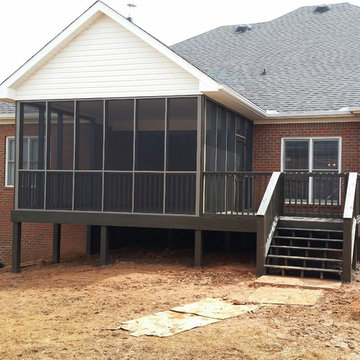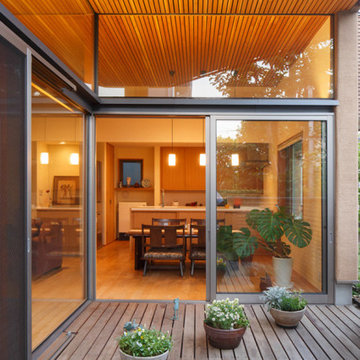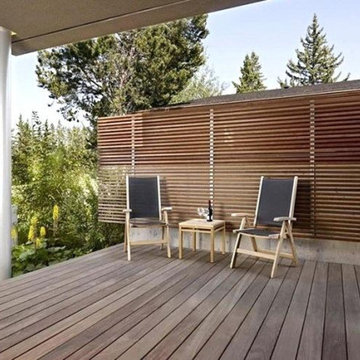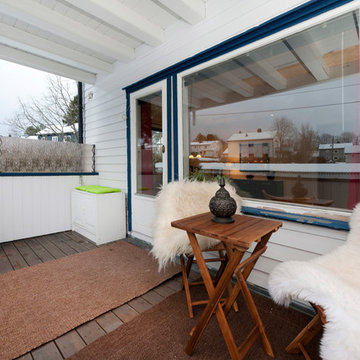Deck Design Ideas with a Roof Extension
Refine by:
Budget
Sort by:Popular Today
41 - 60 of 258 photos
Item 1 of 3
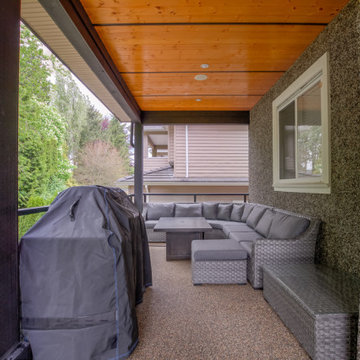
This deck was built for entertaining. The double french doors combine the open kitchen area and deck into one room. This deck has gas lines running throughout to help run the firepit and the bbq. Other features include epoxy floor, glass railings, cedar soffits and a built in speaker system.
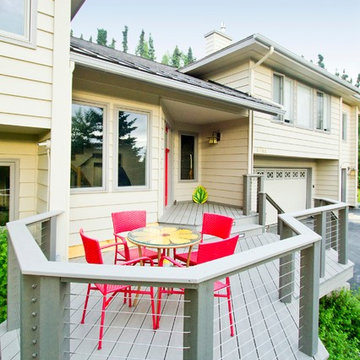
View from side extension added to the entry deck. Area increases outdoor living space and creates the perfect area for seating and dinning.
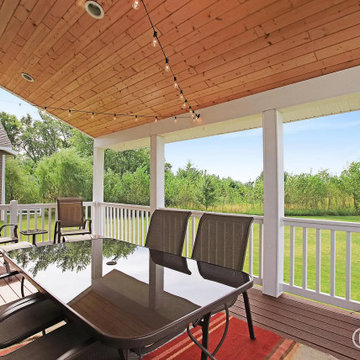
The perfect covered deck. Extending your living space to the outdoors. From the low maintenance trex decking, pvc railing, engineered beam and post wraps.
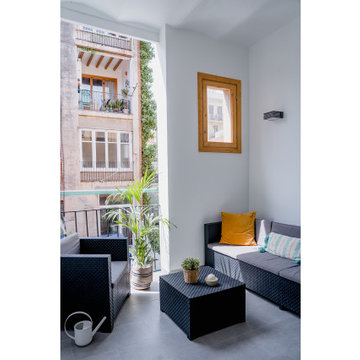
Se abre la galería que antiguamente se había cerrado formando parte del interior de la vivienda. Volvemos a darle la función de espacio exterior, y así tener una bonita terraza donde sentarse y relajarse al final de una dura jornada de trabajo. También aprovechamos un lateral de este espacio para ubicar un baño secundario y el armario de la lavadora y caldera.
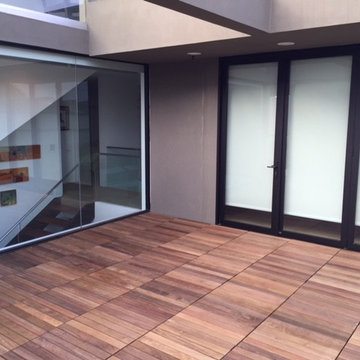
This beautiful Batter Kay home was retrofitted with our 2x2 Ipe deck pavers. This simple installation dramatically improved the look and feel of the home, by giving a natural and organic touch to the modern space. These tiles are completely removable for future maintenance making them very versatile. This home is ready to be enjoyed all summer on a new and improved outdoor space.
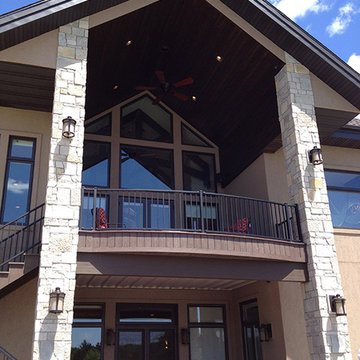
This 5,150 sq.ft. consisted of 4 bedrooms, 5 bathrooms and a 3 car garage. Custom cabinetry and countertops. Custom beamwork througout the house. Two separate outdoor recreational sites. The fire pit was designed for gas or wood fire. The house included 3 fireplaces and a four season room.
This house was awarded Best of Show in a category of $1,000,000 and up.
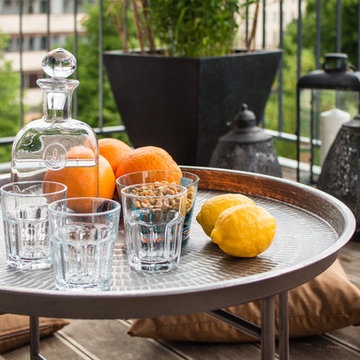
Lieblingsplatz im Sommer, by-andy Raumdesign
In Berlin-Kreuzberg lässt es sich leben – vor allem auf 220 Quadratmetern und mit den besten Freunden! Vier junge Start-Up-Gründer und -Mitarbeiter haben sich einen Loft mit fünf Zimmern zu ihrem gemeinsamen Wohnsitz auserkoren. Stylish, jung und lässig sollen diese vier Wände nun eingerichtet werden – und by andy hilft dabei!
Deck Design Ideas with a Roof Extension
3
