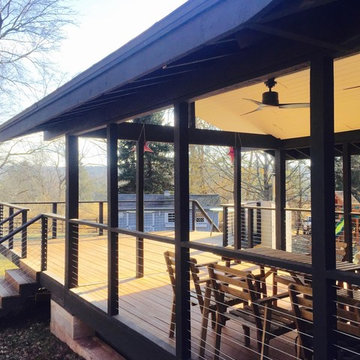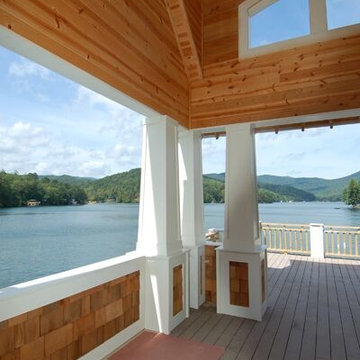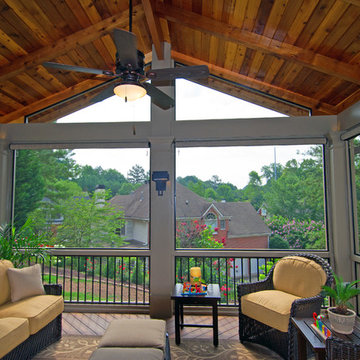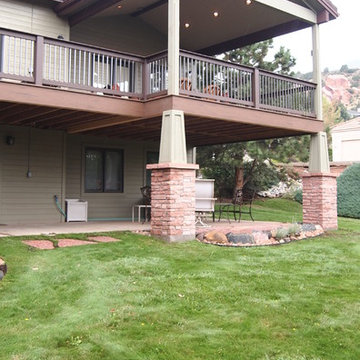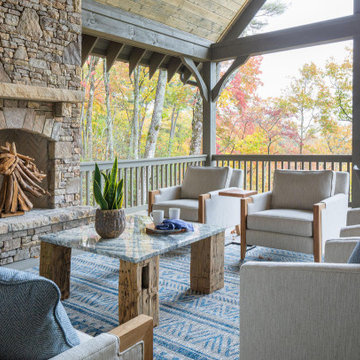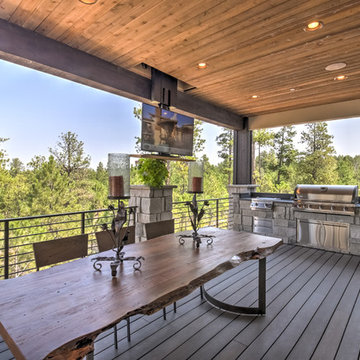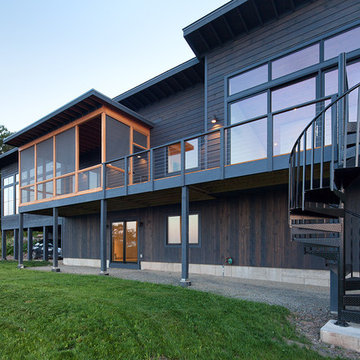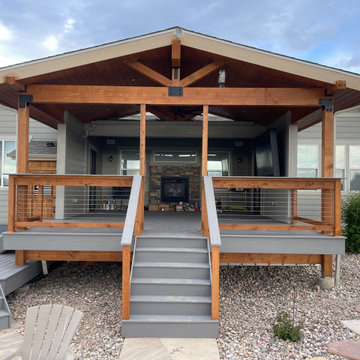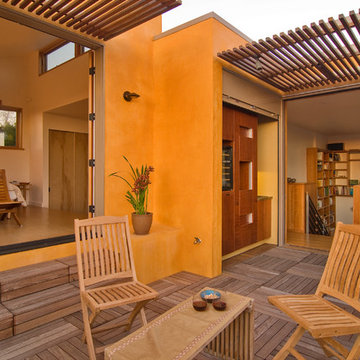Deck Design Ideas with a Roof Extension
Refine by:
Budget
Sort by:Popular Today
161 - 180 of 4,306 photos
Item 1 of 3
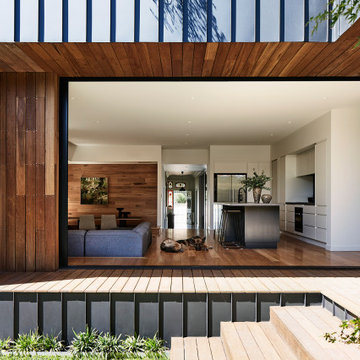
The elevated floor plate of the rear extension presented opportunities for engaging formations of space, such as a sunken lounge with wrap-around bench seating that continue into the Dining area. Full-height glazed sliding doors open out onto a raised sheltered deck.
Photo by Tess Kelly.
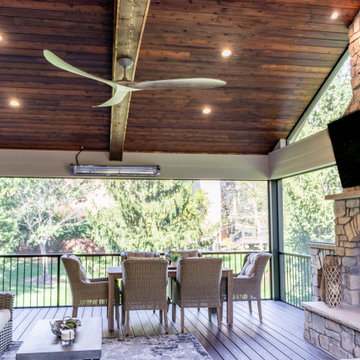
A gorgeous covered deck with a false truss and stone fireplace feature. This project includes a cedar ceiling with a custom stain, Trex composite decking, Heartlands custom screen room system, a wood burning stone fireplace with two wood storage boxes, Infratech heaters, vaulted ceilings with a cedar beam and custom truss, a finished underdeck area, custom stamped concrete, and an open deck area with Westbury railing.
The grilling area includes a Kamado joe, a Napoleon grill, a Blaze under counter refrigerator and Fire Magic cabinetry.
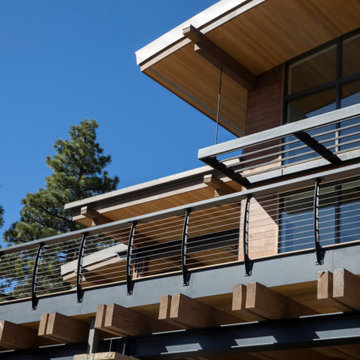
Large partially covered deck with curved cable railings and wide top rail. The deck has steel and wood beams with stone pillars.
Railings by www.Keuka-studios.com
Photography by Paul Dyer
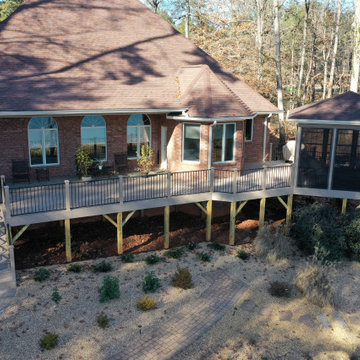
Beautiful deck off the back of this home with a detached, screened in Gazebo with Eze Breeze. Light colored Trex Transcends composite decking and black aluminum rails help to round out this deck and gazebo that overlook the lake.
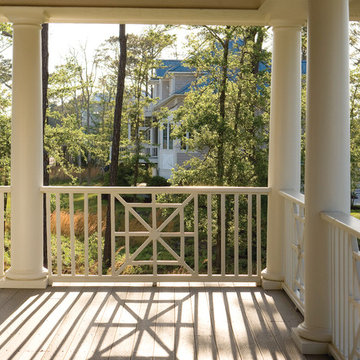
Deck. The Sater Design Collection's luxury, cottage home plan "Les Anges" (Plan #6825). saterdesign.com
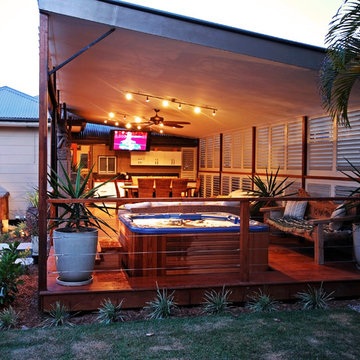
Weatherwell Aluminum shutters were used to turn this deck from an open unusable space to a luxurious outdoor living space with lounge area, dining area, and jacuzzi. The Aluminum shutters were used to create privacy from the next door neighbors, while being able to move the louvers to keep the airflow.
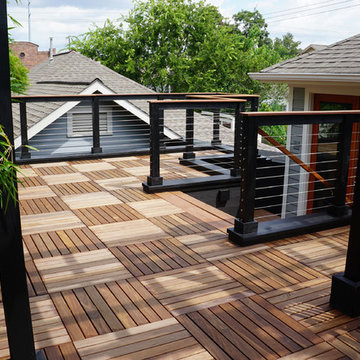
The roof deck reclaimed the outdoor space needed for the addition and provided new views for a client quickly being surrounded by tall, modern townhouses.
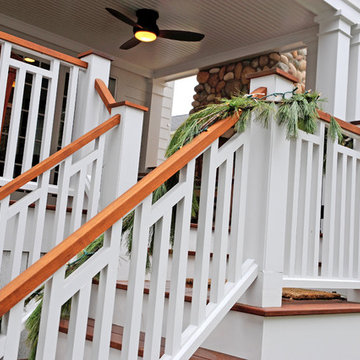
R. B. Shwarz contractors built an addition onto an existing white 1950s home. They added a master suite with bedroom and bathroom, outdoor fireplace, deck, outdoor storage under the deck, and a beautiful white staircase and railings. Photo Credit: Marc Golub
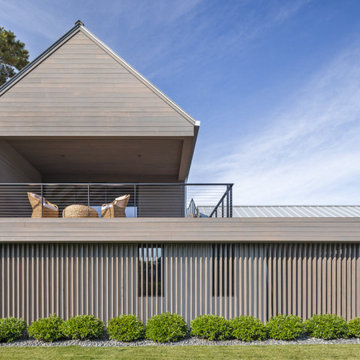
Beach house with expansive outdoor living spaces and cable railings custom made by Keuka studios for the deck, rooftop deck stairs, and crows nest.
Cable Railing - Keuka Studios Ithaca Style made of aluminum and powder coated.
www.Keuka-Studios.com
Builder - Perello Design Build
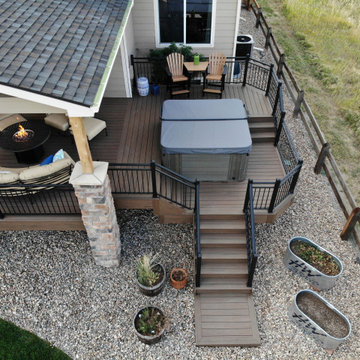
Walk out covered deck with plenty of space and a separate hot tub area. Stone columns, a fire pit, custom wrought iron railing and and landscaping round out this project.
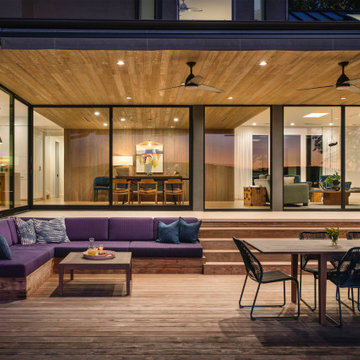
Interior elements, such as the continuation of the dining room ceiling out onto the extended roof, are reflected onto the design of the exterior realm. Interior and exterior not only visually and spatially communicate but exist as one.
Deck Design Ideas with a Roof Extension
9
