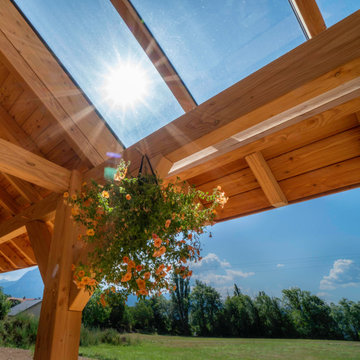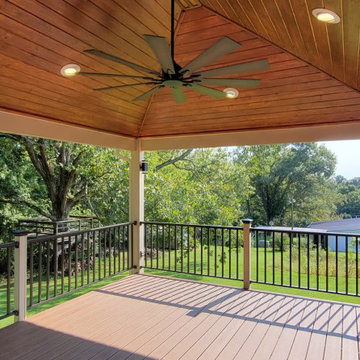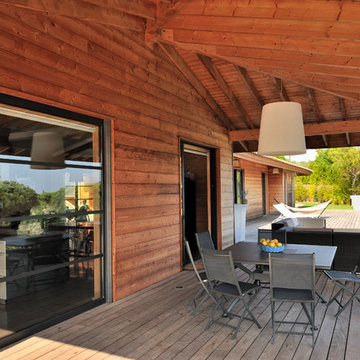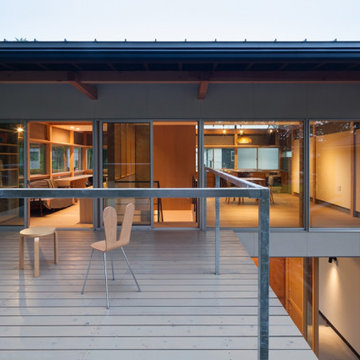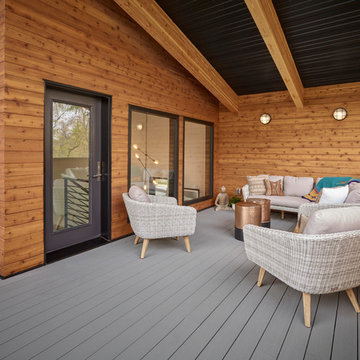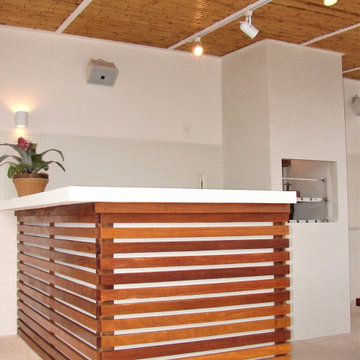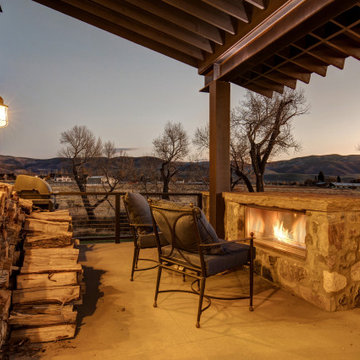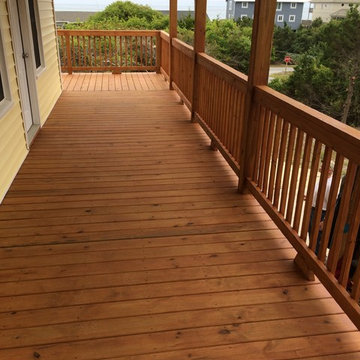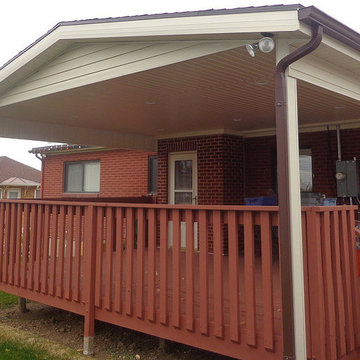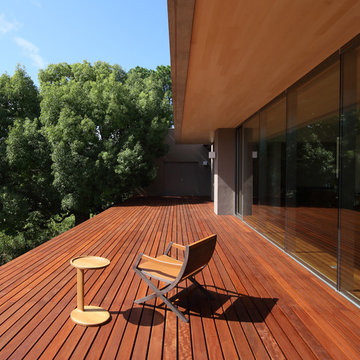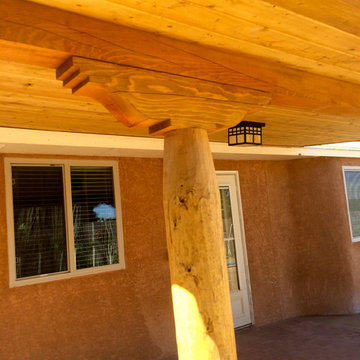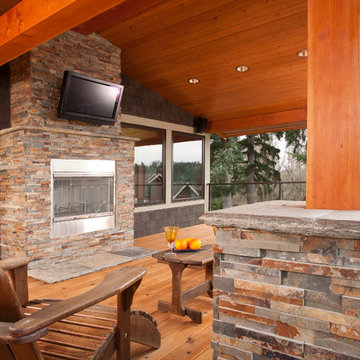Deck Design Ideas with a Roof Extension
Refine by:
Budget
Sort by:Popular Today
81 - 100 of 162 photos
Item 1 of 3
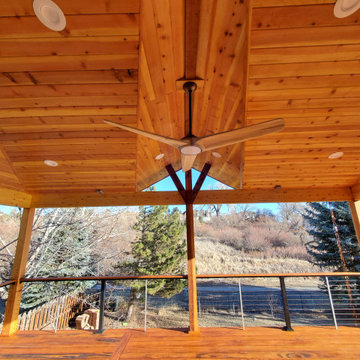
The needs for this project included an expansive outdoor space that provides an unobstructed view of the open space behind the home while also being able to enjoy the sunny Colorado weather. Through an in depth design process the decision to use Tigerwood, a hardwood decking, was established. Tigerwood provides a long lasting decking option that looks beautiful and absorbs wear and tear much better than its softwood and composite counterparts.
For the roof it was decided that a timber frame design with cedar tongue and groove would be the best duo for form, function, and aesthetics. This allowed for multiple lights, outlets, and a ceiling fan to be integrated into the design.
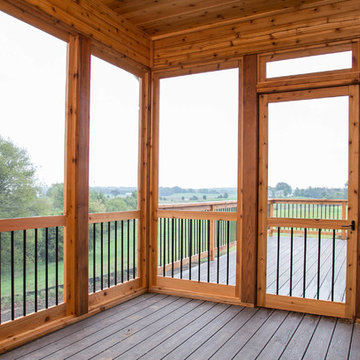
What a view! This custom deck is the perfect space for entertaining, anytime of day! Step out onto the cover-less deck for some sun, and return into the screen porch for a cozy evening with a fireplace and no bugs!
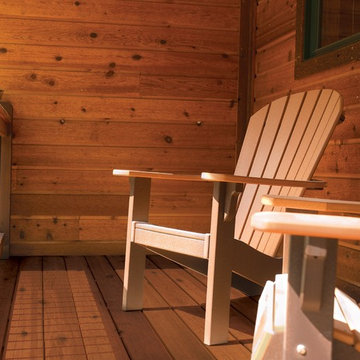
A design that fully embraces the natural beauty of the wood. Railing and Adirondack chair finished with PPG® PROLUXE.
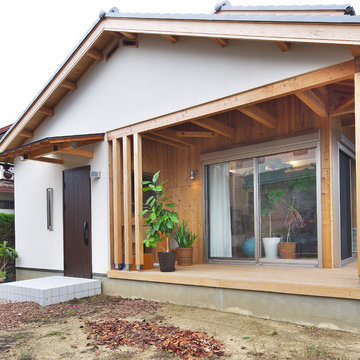
藤ノ木台の家の南東側の玄関とオープンデッキの写真です。屋根は淡路産のいぶし瓦葺きで、外壁はラスモルタルにジョリパットの吹付仕上げです。
オープンデッキは、奥様の庭いじりの夢と縁側で過ごす心地良さを求めて計画しました。竣工後にこの部分にハンモックを吊るされていたり、大きな観葉植物があったり、すごくこの住まいの環境を良くするものとして活躍しています。外のような中、中のような外と、中間の空間がとても居心地が良いので、ぜひご参考にして頂ければと思います。
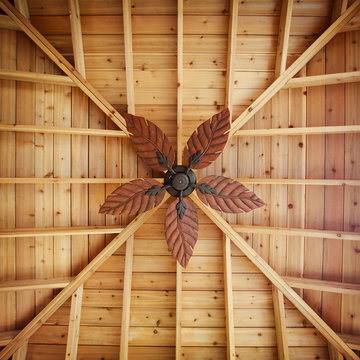
Custom built Cedar gazebo with ceiling fan.
Designed by Benjamin Shelley
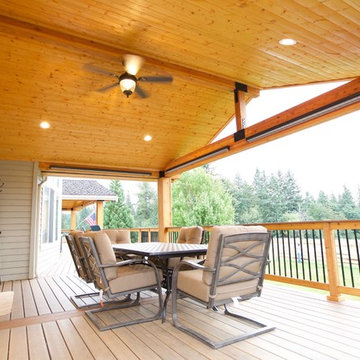
This job was a huge group effort with multiple moving parts. We came in and completed the huge deck that stretched across the entire house. Timberline patio covers came in and built two matching gable style patio covers with lights and ceiling fans. Then Undercover Systems wrapped the job up by installing their under deck ceiling system across the entire bottom of the deck. This gave the job a nice finished look they now use the space it for weddings and events.
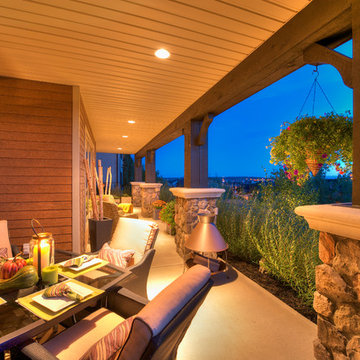
This backyard showcases the best of rocky mountain design in the heart of Calgary in the community of Tuscany. Sitting on the lower deck the rushing water feature cascades towards you while sitting in front of the fire on the custom cantilever deck. The winding rundle staircase provides a stunning natural corridor for the homeowners to access their multiple planting beds with ease and the lower walkout floor of the home. Well over 120 tonnes of boulders and stone steps were used to create this backyard masterpiece.
Photo Credit: Jamen Rhodes
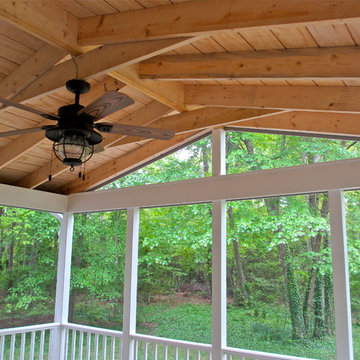
An interior close up and view from this new screened in addition Mark VanReuth :Owner of http://www.brightviewsiding.com/
Deck Design Ideas with a Roof Extension
5
