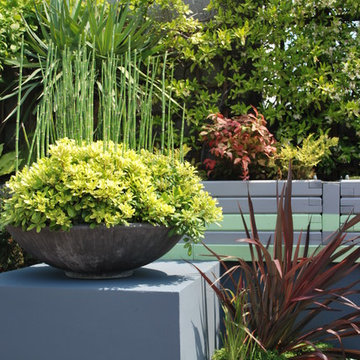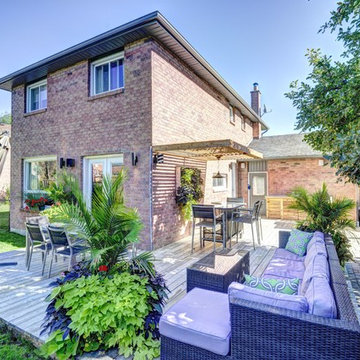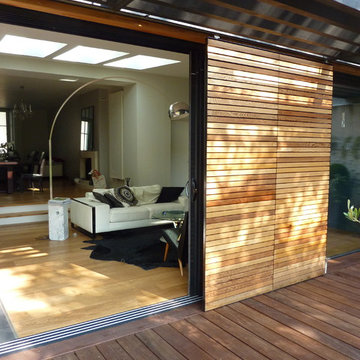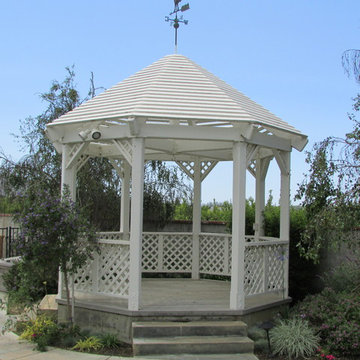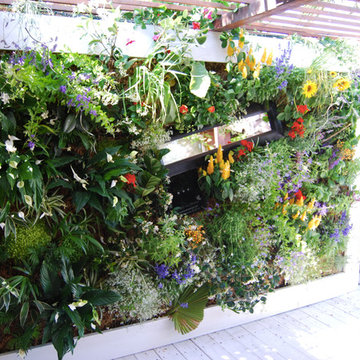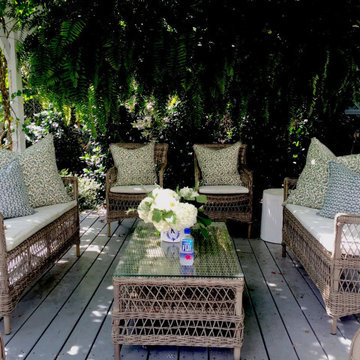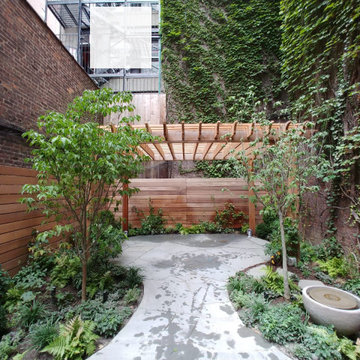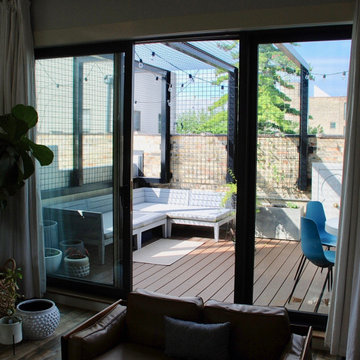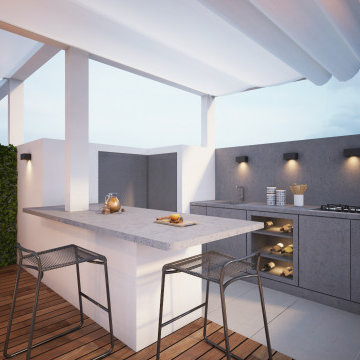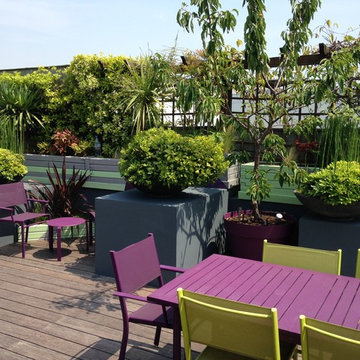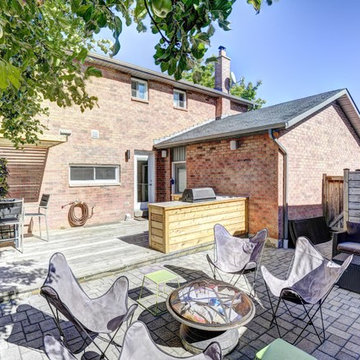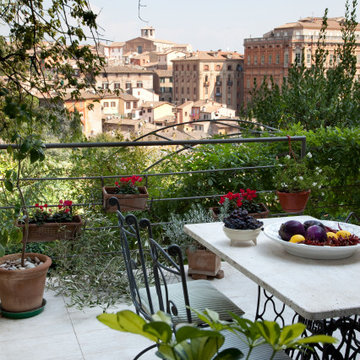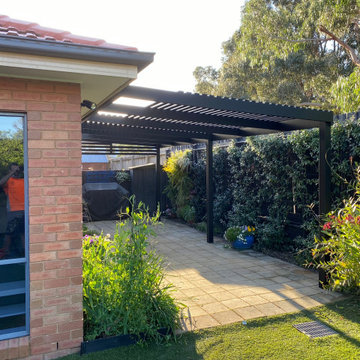Deck Design Ideas with a Vertical Garden and a Pergola
Refine by:
Budget
Sort by:Popular Today
41 - 60 of 90 photos
Item 1 of 3
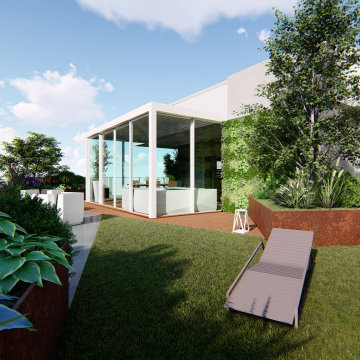
Un attico dallo stile moderno con vista Milano.
Questo spazio lo abbiamo pensato per cene e pranzi, abbiamo quindi inserito un tavolo allungabile ideale per adattarsi ad ogni occasione.
Gli angoli sono arricchiti con 4 vasi in resina e sulla parete dell’edificio abbiamo inserito 3 pannelli di verde verticale.
Per la pavimentazione abbiamo scelto una pedana di Iroko, legno ideale per l’esterno.
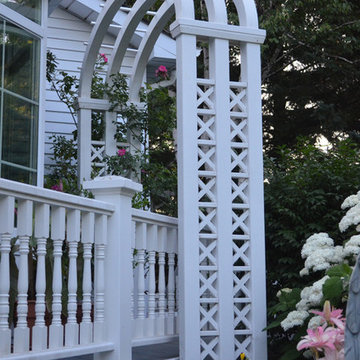
www.GardenStructure.com
Design and Photography by Lawrence Winterburn
An architectural cedar arch that starts on deck and terminates in the garden. The deck and over-sized garden arch were designed to accommodate existing roses.
The curved rafters are furniture grade laminations using Red Cedar and exterior grade epoxies.
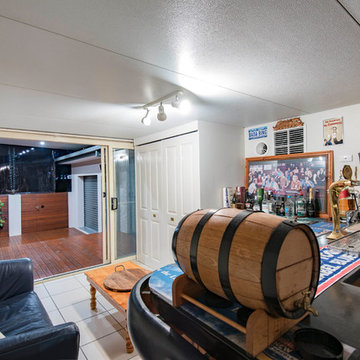
Split level merbau deck with a fly over pergola pitched off the top plate of the house with an aqua check gyprock ceiling, complete with LED downlights and privacy screens that have provided a beautiful backdrop to a water feature & vertical garden.
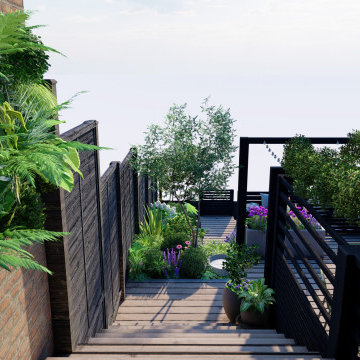
A living green wall flanks the entrance to the steps to bring more planting close to the house and covered a tumbled down wall that cannot be removed. The garden has been broken up into separate rooms allowing for secluded dining near the house, a second level for seating and relaxation and a final lawned area for lying on the grass in summer.
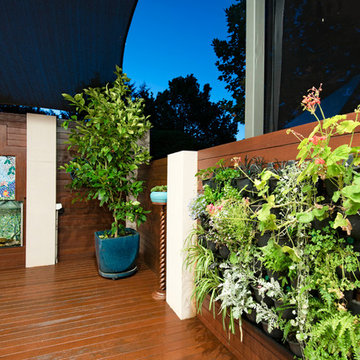
Split level merbau deck with a fly over pergola pitched off the top plate of the house with an aqua check gyprock ceiling, complete with LED downlights and privacy screens that have provided a beautiful backdrop to a water feature & vertical garden.
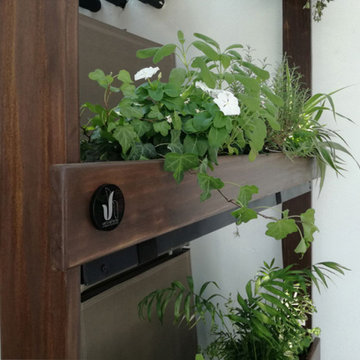
Progettazione e realizzazione di due orti verticali su misura per una terrazza di un loft industriale a Milano. Le strutture sono costruite utilizzando il legno di accoya, un materiale naturale e adatto agli spazi esterni. L'esigenza del cliente era quella di sfruttare la terrazza in ottica sostenibile potendo coltivare qualche pianta aromatica e qualche piccolo ortaggio. Gli orti sono dotati di impianto di irrigazione automatico per una più semplice gestione. Il colore delle strutture è pensato per riprendere le tonalità già presenti sul posto.
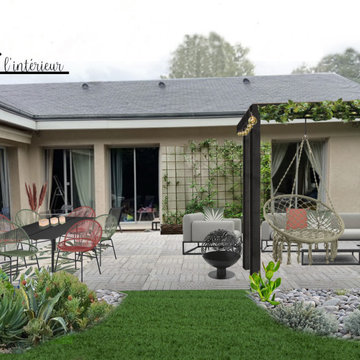
Décoration d'une terrasse avec un beau potentiel mais qui manquait de chaleur, de couleur et de peps.
J'ai restructuré la terrasse afin de délimiter les espaces et de créer une ambiance plus intimiste grâce à la végétation.
Comme j'avais déjà travaillé sur la décoration de l'intérieur, j'ai réutilisé les mêmes codes déco que pour l'intérieur, afin d'avoir une unité, une harmonie.
Deck Design Ideas with a Vertical Garden and a Pergola
3
