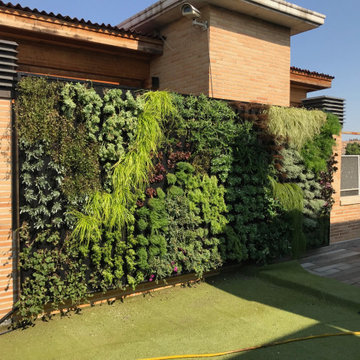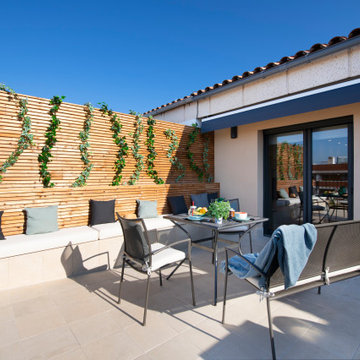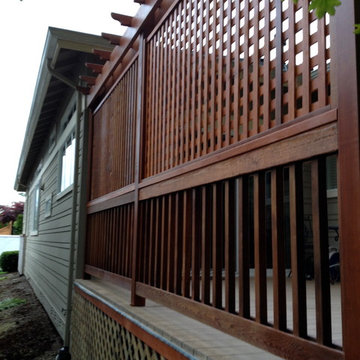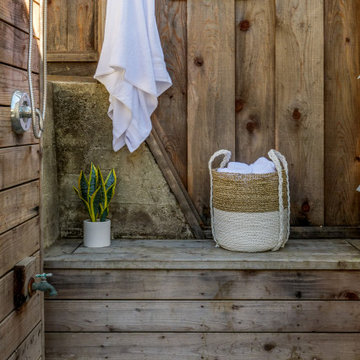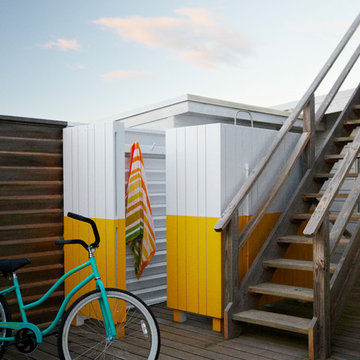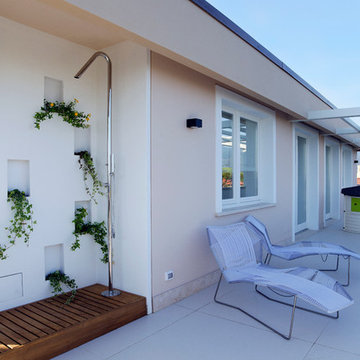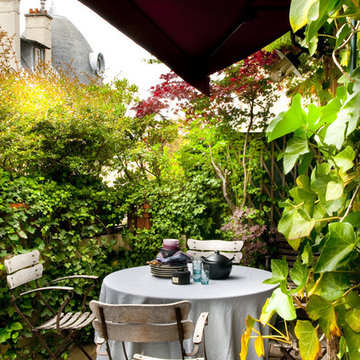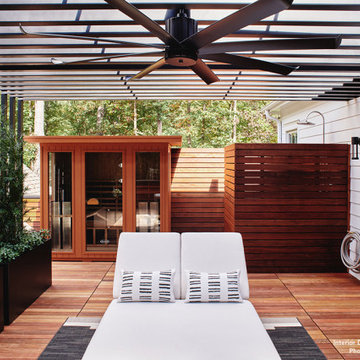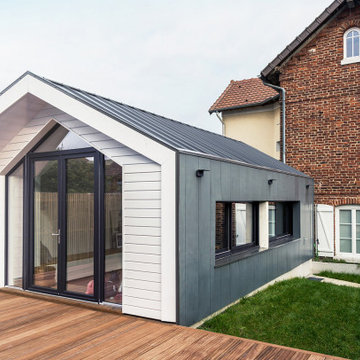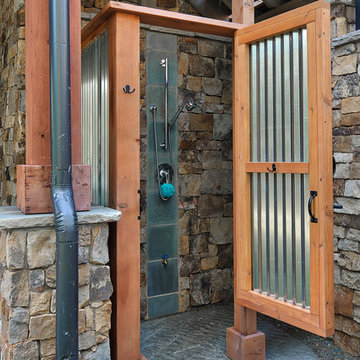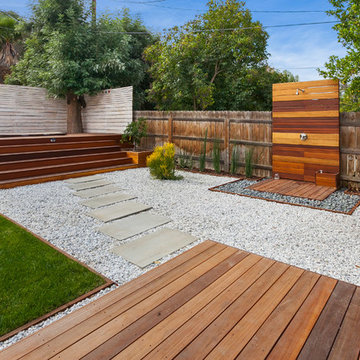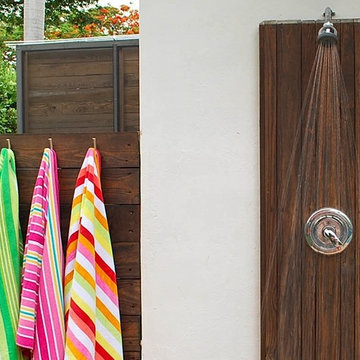Deck Design Ideas with a Vertical Garden and an Outdoor Shower
Refine by:
Budget
Sort by:Popular Today
141 - 160 of 1,148 photos
Item 1 of 3
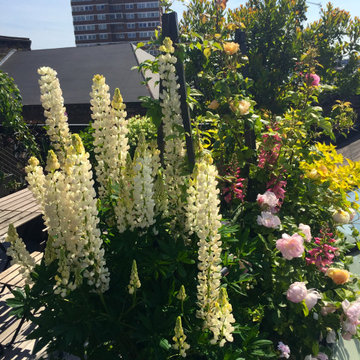
A very challenging site 5 stories up with no lift. We were instructed to provide a vertical garden to screen a wall as well provide a seating area full of English country garden flowering plants.
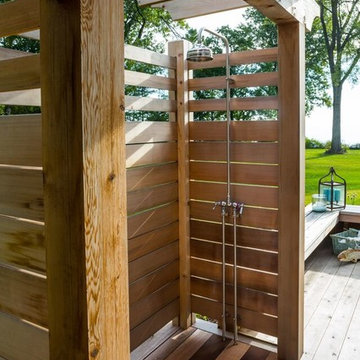
Edmund Studios Photography.
A view of the outdoor shower on the wrap around deck.

Dachterrasse mit MYDECK Premium WPC Balkondielen in bildschönen sandbraun. Die Dielen sind mehrfach prämiert für Design und Qualität und splitterfrei und langjährig beständig auf Terrasse und Balkon.
Einladender Spa-Bereich auf der Terrasse mit den splitterfreien WPC Balkondielen von MYDECK,
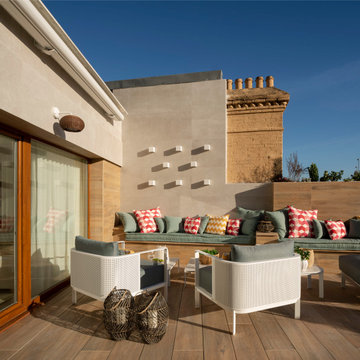
Proyecto de decoración de reforma integral de vivienda: Sube Interiorismo, Bilbao.
Fotografía Erlantz Biderbost
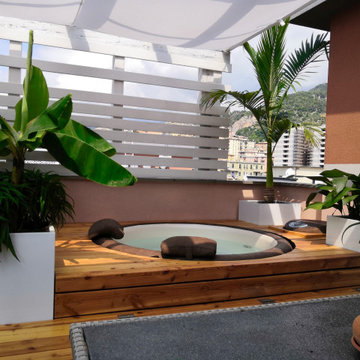
Lo spazio era minimo ma il sogno dei clienti era quello di avere una spa in terrazzo... missione compiuta!
Una pedana in legno racchiude una vasca idromassaggio Softub. Le fioriere in acciaio colorato bianco contengono piante che donano al terrazzo un atmosfera tropicale.
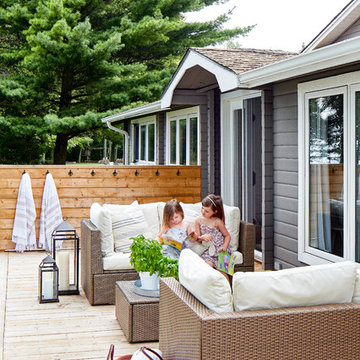
The wrap around deck of our sunny and bright lakeside Ontario cottage. Styling: Ann Marie Favot for Style at Home Photography: Donna Griffith for Style at Home
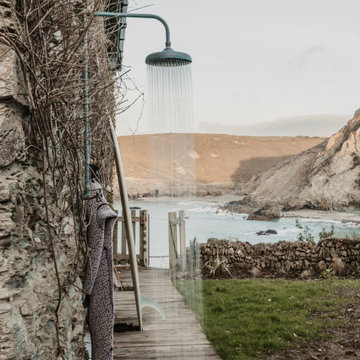
This house extension attaches to the original stone cottage, spread over two floors. The new extension is wrapped in vertical black timber cladding to differentiate from the original cottage. Top down living is provided to maximise the views out to sea from the central living spaces.
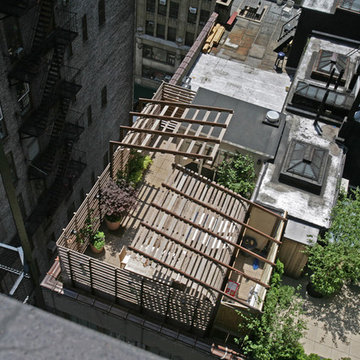
View from southern neighboring building. Wood boards of trellises are spaced differently depending on exposure to sun, wind and industrial noises as well as privacy concerns. Early planting as well as the storage/potting "shed" (at lower left) are shown here too.
Deck Design Ideas with a Vertical Garden and an Outdoor Shower
8
