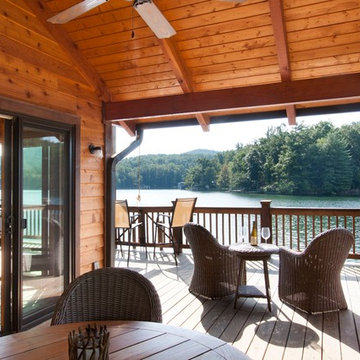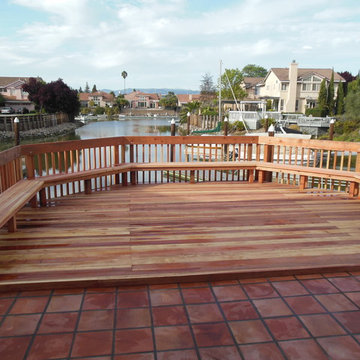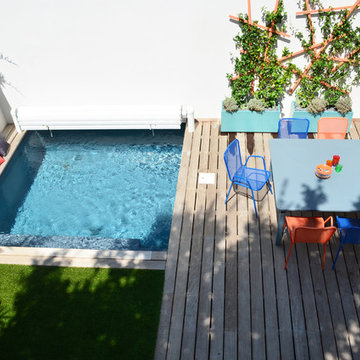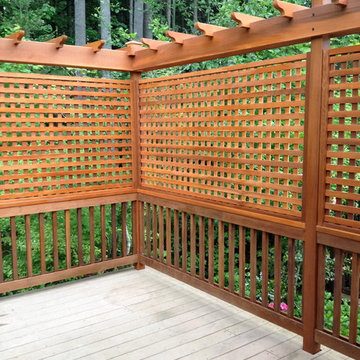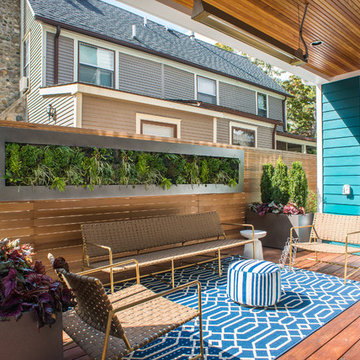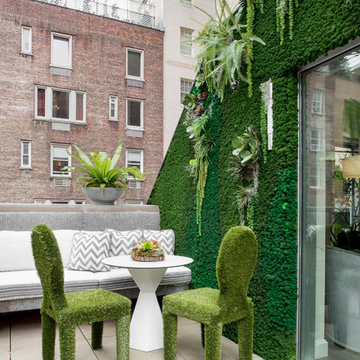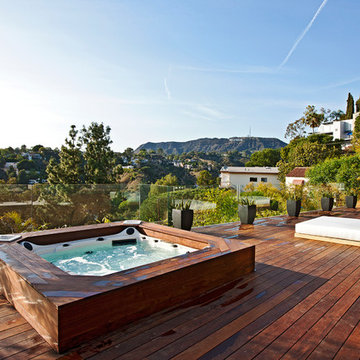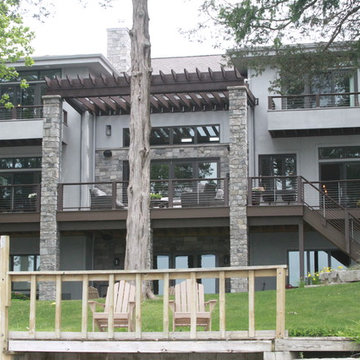Deck Design Ideas with a Vertical Garden and with Dock
Refine by:
Budget
Sort by:Popular Today
21 - 40 of 2,020 photos
Item 1 of 3
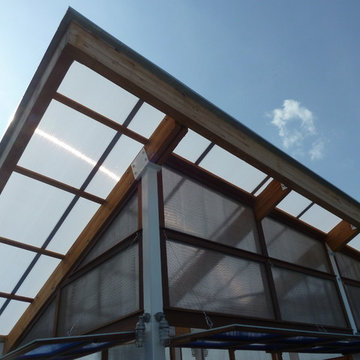
Dramatic. bold lines against an azure blue sky protect customers from the sun and a light shower while sitting outside.
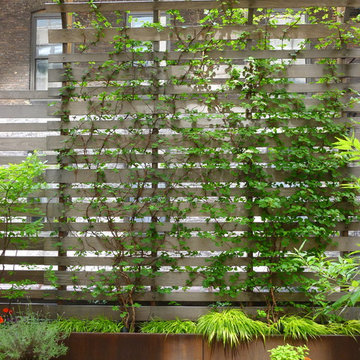
These photographs were taken of the roof deck (May 2012) by our client and show the wonderful planting and how truly green it is up on a roof in the midst of industrial/commercial Chelsea. There are also a few photos of the clients' adorable cat Jenny within the space.

The outdoor sundeck leads off of the indoor living room and is centered between the outdoor dining room and outdoor living room. The 3 distinct spaces all serve a purpose and flow together and from the inside. String lights hung over this space bring a fun and festive air to the back deck.
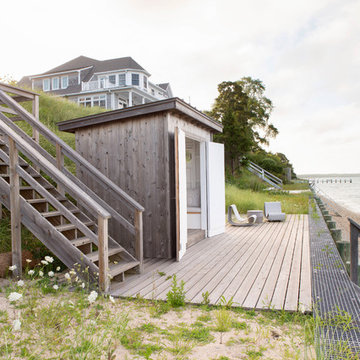
Architectural advisement, Interior Design, Custom Furniture Design & Art Curation by Chango & Co.
Photography by Sarah Elliott
See the feature in Domino Magazine
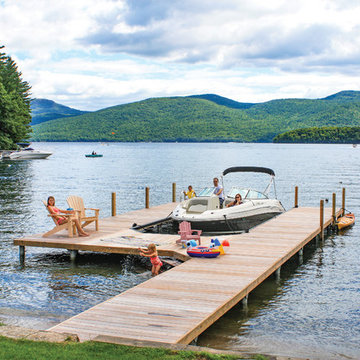
Phased dock / boathouse project with permanent pile dock being installed first, then the boathouse added 6 years later.
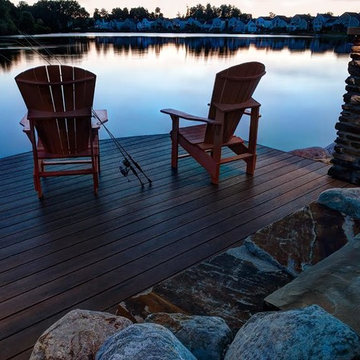
A cantilevered composite ‘fishing’ dock is accessed from backyard via Maryland Flagstone slab steps. Lighting for the dock is supplied with subtle hidden bar lights installed beneath the pier caps.
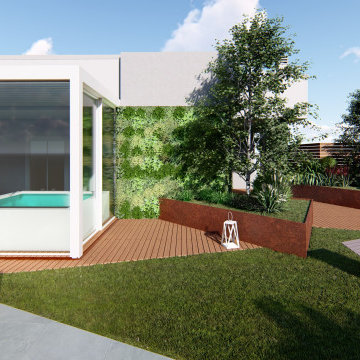
Un attico dallo stile moderno con vista Milano.
Questo spazio lo abbiamo pensato per cene e pranzi, abbiamo quindi inserito un tavolo allungabile ideale per adattarsi ad ogni occasione.
Gli angoli sono arricchiti con 4 vasi in resina e sulla parete dell’edificio abbiamo inserito 3 pannelli di verde verticale.
Per la pavimentazione abbiamo scelto una pedana di Iroko, legno ideale per l’esterno.
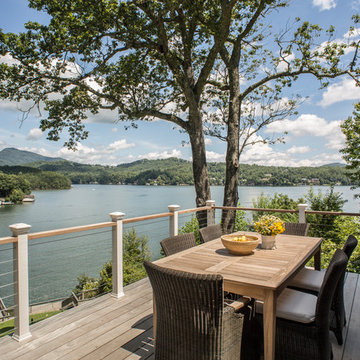
Interior Design: Allard + Roberts Interior Design
Construction: K Enterprises
Photography: David Dietrich Photography
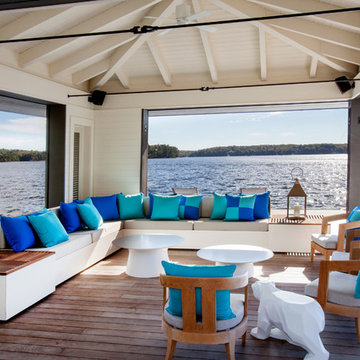
This traditional Muskoka style home built by Tamarack North has just about everything you could ever possibly need. The gabled dormers and gazebo located on the exterior of this home add character to the cottage as well as an old Muskoka component to its design. The lush green landscapes complement both the natural scenery and the architectural design beautifully making for a very classic look. Moving toward the water is a floating gazebo where guests may be surrounded by the serene views of Lake Rosseau rain or shine thanks to the innovative automated screens integrated into the gazebo. And just when you thought this property couldn’t get any more magical, a sports court was built where residents can enjoy both a match of tennis and a game of ball!
Moving from the exterior to the interior is a seamless transition of a traditional design with stone beams leading into timber frame structural support in the ceilings of the living room. In the formal dining room is a beautiful white interior design with a 360-circular view of Lake Rosseau creating a stunning space for entertaining. Featured in the home theatre is an all Canadian classic interior design with a cozy blue interior creating an experience of its own in just this one room itself.
Tamarack North prides their company of professional engineers and builders passionate about serving Muskoka, Lake of Bays and Georgian Bay with fine seasonal homes.
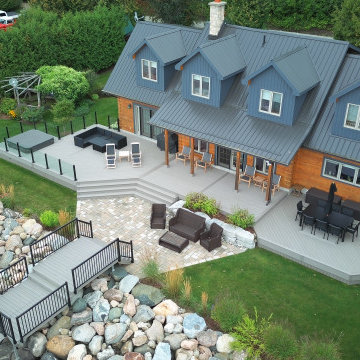
This large backyard makeover places a heavy focus on the deck. Made of high end Azek PVC decking, it will last a lifetime. Go for a swim or simply relax and enjoy the view. Spend some time in the hot tub or enjoy a meal with friends at the outdoor dining table. This project embodies outdoor living and all it was meant to be.
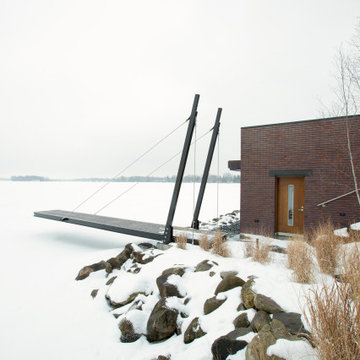
A tea pot, being a vessel, is defined by the space it contains, it is not the tea pot that is important, but the space.
Crispin Sartwell
Located on a lake outside of Milwaukee, the Vessel House is the culmination of an intense 5 year collaboration with our client and multiple local craftsmen focused on the creation of a modern analogue to the Usonian Home.
As with most residential work, this home is a direct reflection of it’s owner, a highly educated art collector with a passion for music, fine furniture, and architecture. His interest in authenticity drove the material selections such as masonry, copper, and white oak, as well as the need for traditional methods of construction.
The initial diagram of the house involved a collection of embedded walls that emerge from the site and create spaces between them, which are covered with a series of floating rooves. The windows provide natural light on three sides of the house as a band of clerestories, transforming to a floor to ceiling ribbon of glass on the lakeside.
The Vessel House functions as a gallery for the owner’s art, motorcycles, Tiffany lamps, and vintage musical instruments – offering spaces to exhibit, store, and listen. These gallery nodes overlap with the typical house program of kitchen, dining, living, and bedroom, creating dynamic zones of transition and rooms that serve dual purposes allowing guests to relax in a museum setting.
Through it’s materiality, connection to nature, and open planning, the Vessel House continues many of the Usonian principles Wright advocated for.
Overview
Oconomowoc, WI
Completion Date
August 2015
Services
Architecture, Interior Design, Landscape Architecture
Deck Design Ideas with a Vertical Garden and with Dock
2
