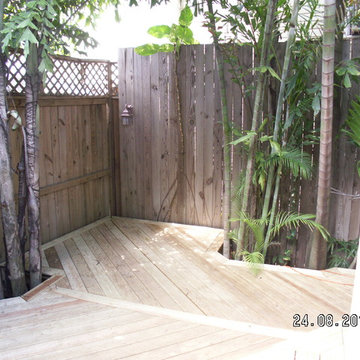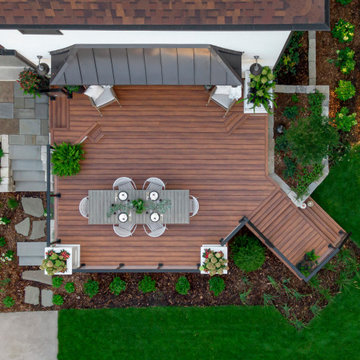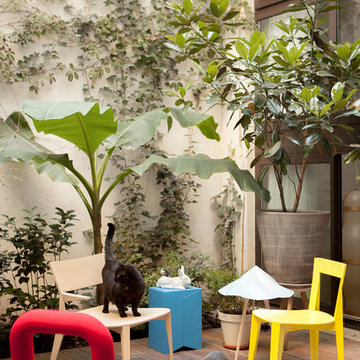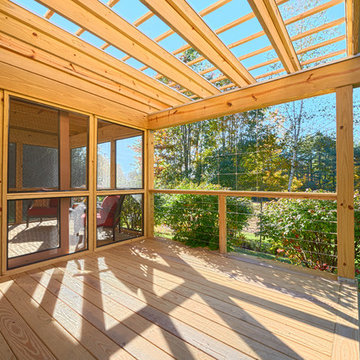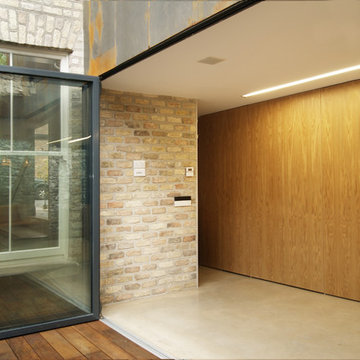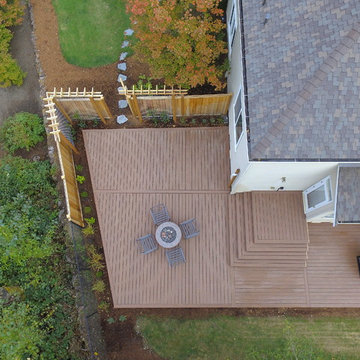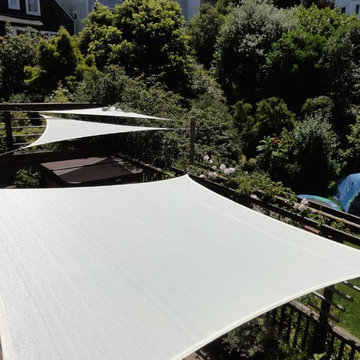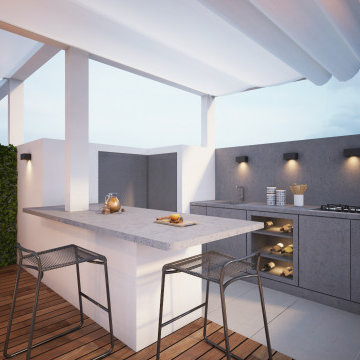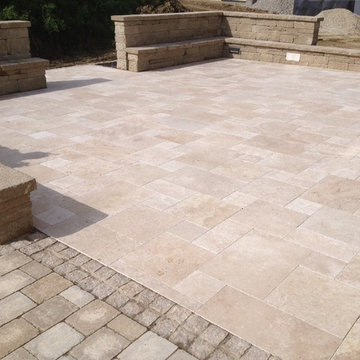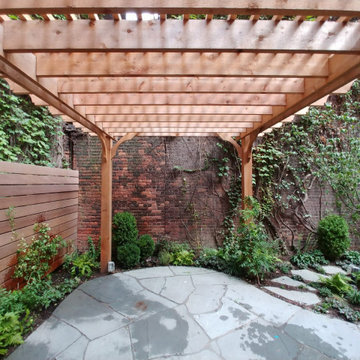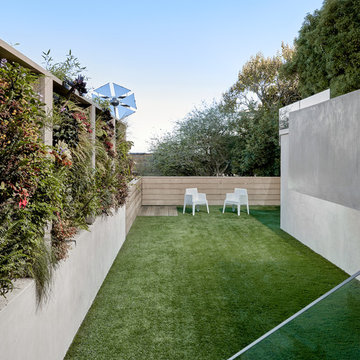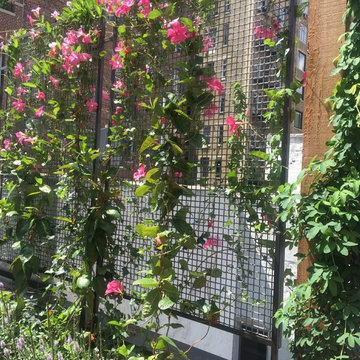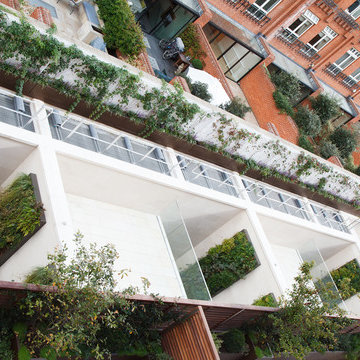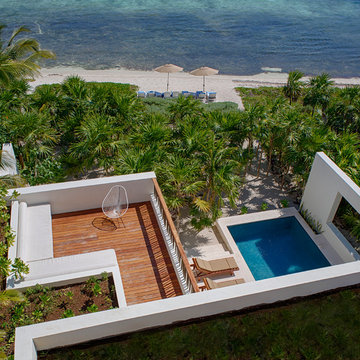Deck Design Ideas with a Vertical Garden
Refine by:
Budget
Sort by:Popular Today
141 - 160 of 623 photos
Item 1 of 2

A detail of the rooftop planting for an innovative property in Fulham Cemetery - the house featured on Channel 4's Grand Designs in January 2021. The design had to enhance the relationship with the bold, contemporary architecture and open up a dialogue with the wild green space beyond its boundaries.
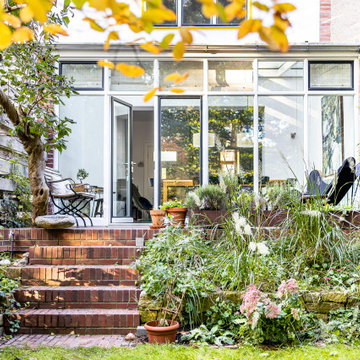
Die Terrasse ist genau 5 m breit, so breit wie das Reihenhaus. In den Garten führt eine Treppe aus Ziegel.Der kommt in den historischen Details des Hauses bereits vor, daher habe ich ihn als Gestaltungselement für den Garten aufgenommen.
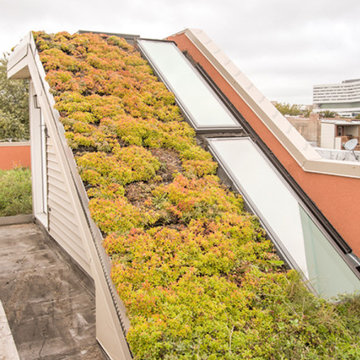
Interior Rehab/Renovation and Rear addition for a Multi-unit residential building in the historic Little Italy neighborhood. We converted this vintage 2 flat into a lovely private residence for the owners duplexing the 1st & 2nd floors. We also designed a separate "In-Law" unit at the gardel level for rentals.
We also added a "living" Green roof which increased thermal efficiency and reduced energy costs for the owners. Probably the 1st and only Green roof in the Little Italy neighborhood for a private residence.
Overall a very positive and sustainable renovation adding tons of Value for the client and great for the environment.
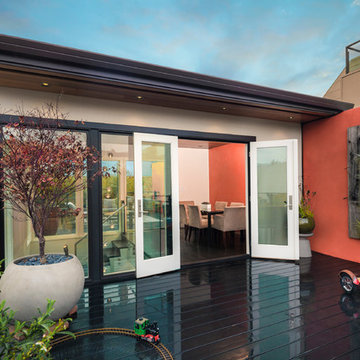
This project focused on transforming an upper floor unit, with a long footprint and dark segmented spaces, into a light filled, open and efficient home. The new kitchen incorporates former circulation space and creates a generous, relaxed gathering area. A glass clad mezzanine level is the home's new crown jewel. Open to the kitchen below, the mezzanine streams sunlight into the center of the home and connects to the outside through two new roof decks. With a bold colored wind wall delineating the mezzanine and roof level, the outdoor spaces are private, comfortable oases within the city. ©Lucas Fladzinski
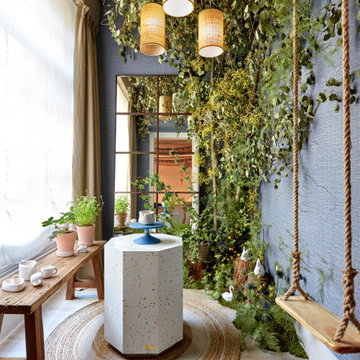
Es un pequeño bosque mágico dentro de una habitación, dónde los sentidos se despiertan, se puede hacer cerámica con su torno, cuidar plantas y un pequeño bosque dónde hay figuras de animales. Este espacio se creó para CasaDecor como somos2studio.
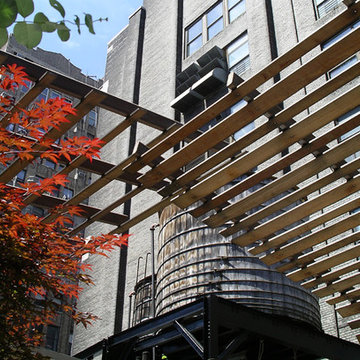
Wood boards of trellises are spaced differently depending on exposure to sun, wind and industrial noises as well as privacy concerns.
Deck Design Ideas with a Vertical Garden
8
