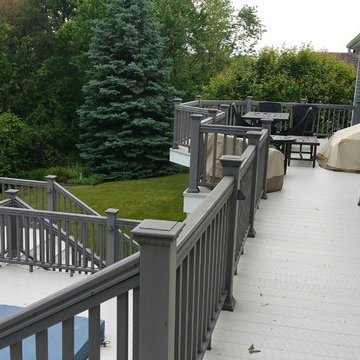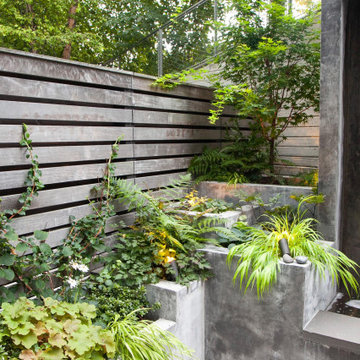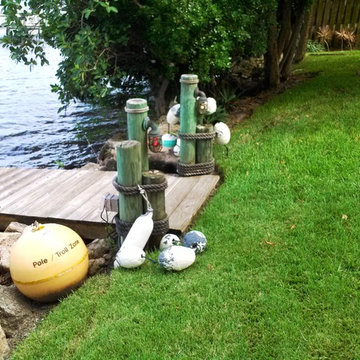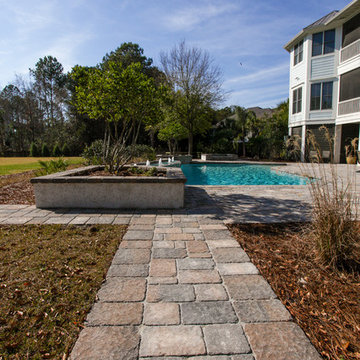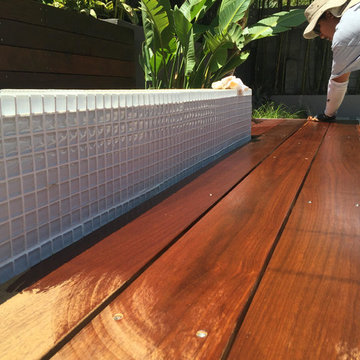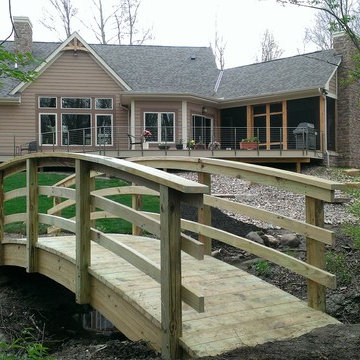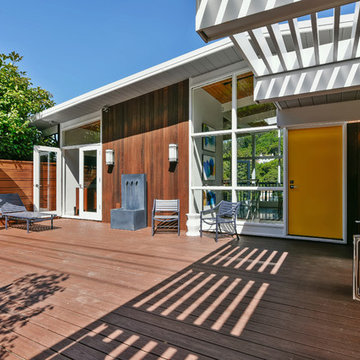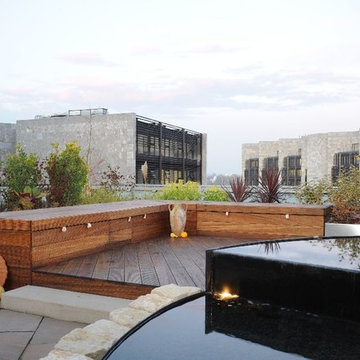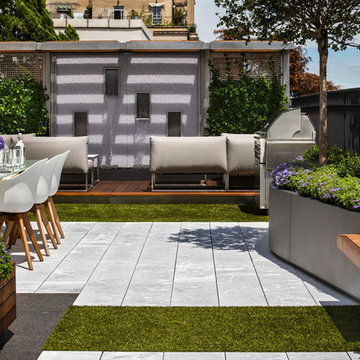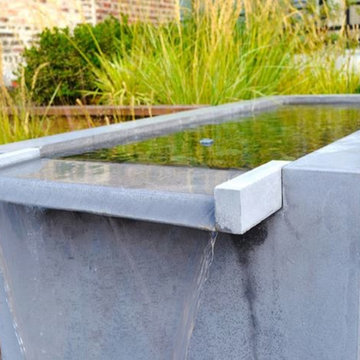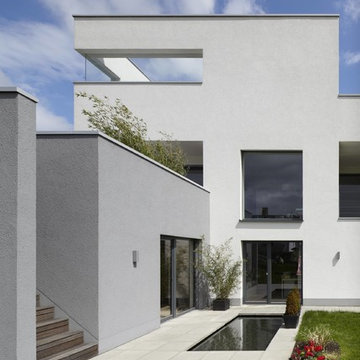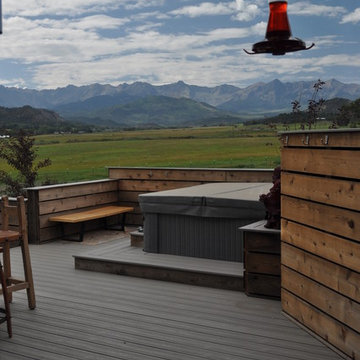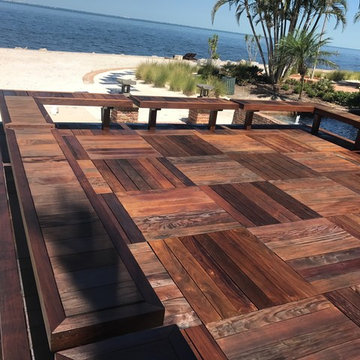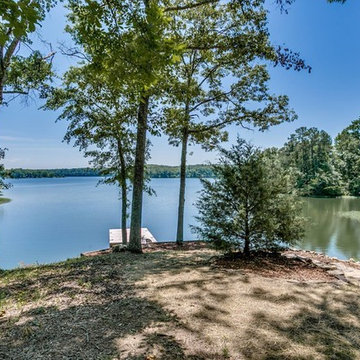Deck Design Ideas with a Water Feature and No Cover
Refine by:
Budget
Sort by:Popular Today
141 - 160 of 585 photos
Item 1 of 3
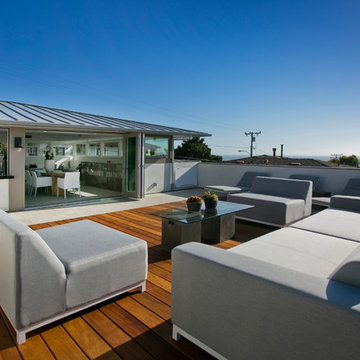
Rooftop deck with Ocean View. Open entertaining area. Thoughtfully designed by Steve Lazar design+build by South Swell. designbuildbysouthswell.com Photography by Joel Silva.
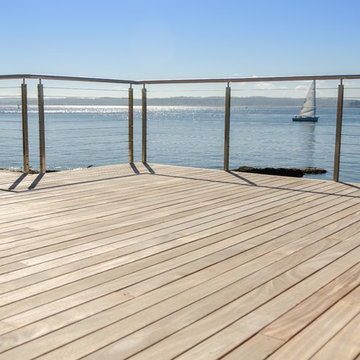
FSC® Cumaru Deck. Bainbridge Island, WA.
Photographs Courtesy of Ryan Magraw
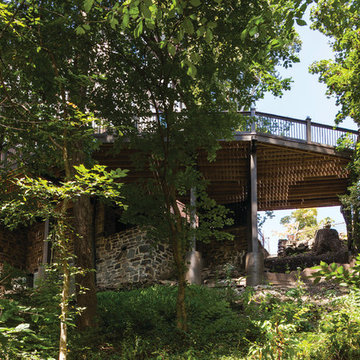
Our clients’ deck was a complex project, but the expert deck building team at T.W. Ellis was up to the challenge. First, as required, the plans were given to the neighborhood architectural committee and approved. Then a survey company pinpointed the proper locations for the concrete piers, after which a concrete company dug the holes and poured the concrete. Finally our on-site crew, lead by Chris Ellis, worked on 30 ft high scaffolding as they constructed the deck itself. There were many fine details in the specifications for the support columns and beams, such as all the beams had to be mortised.
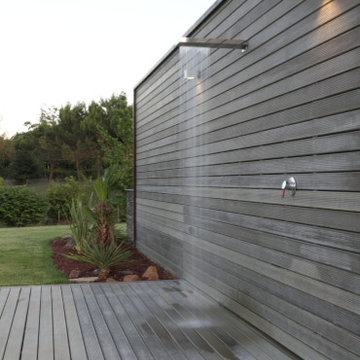
This outdoor deck has a built in shower with planks on the floor and walls. The planks do not need support underneath as it has a metal rods and it can be placed on the walls as siding. The color is Charcoal and there are many colors to choose from.
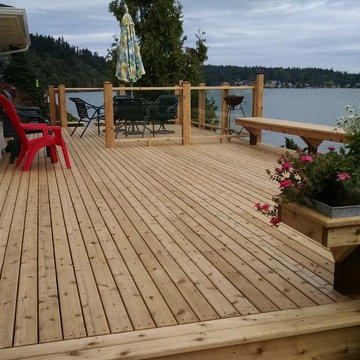
This deck was a replacement of an aging terraced deck. We opted to construct in a manor that allowed a one level space with built in benches and a glassed in seating area for those breezy afternoons. Wildwood Homes, LLC
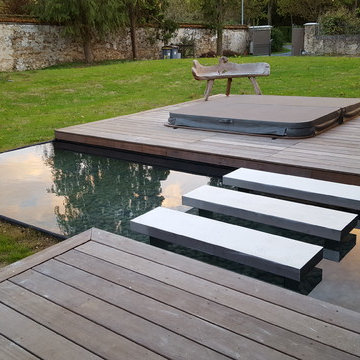
Une terrasse avec bassin à Verrieres le Buisson
le bassin et la terrasse terminée à à Verrières le Buisson
le bassin et la terrasse terminée à à Verrières le Buisson
LE BASSIN avant remplissage à Verrieres le Buisson
LE BASSIN avant remplissage à Verrieres le Buisson
le bassin et la terrasse terminée à à Verrières le Buisson
LE BASSIN avant remplissage à Verrieres le Buisson
Besoin client
Le client de cette belle maison moderne a fait appel au courtier en travaux de l'agence d'Antony -Verrières pour agrandir sa terrasse et y ajouter une touche aquatique.
Projet
La creation d'un long bassin traversé par des pas supendus, entre deux plans recouverts en bois exotique, entraine la vue vers la pelouse ou l'eau affleure la margelle et donne un effet miroir, ou vers la partie nouvelle de la terrasse. Le fond du bassin tapissé de galets donne un effet graphique reposant.
Deck Design Ideas with a Water Feature and No Cover
8
