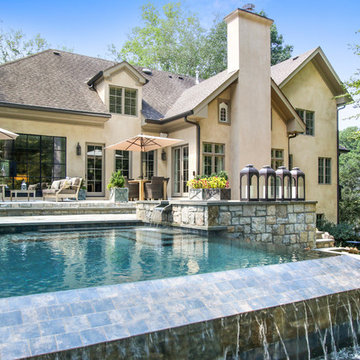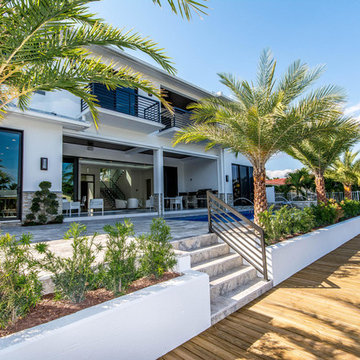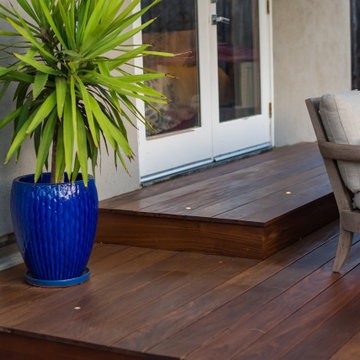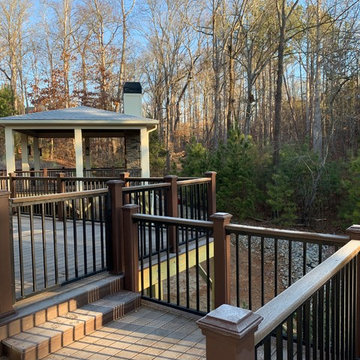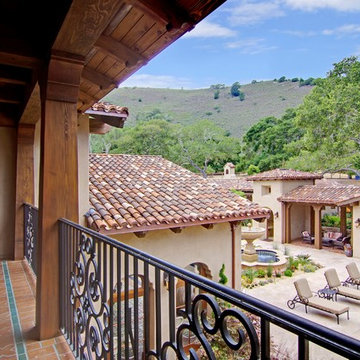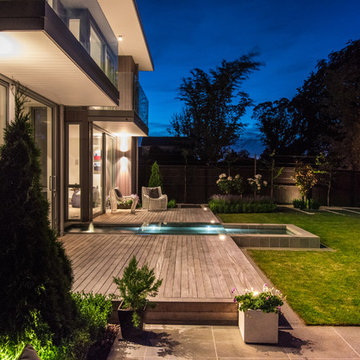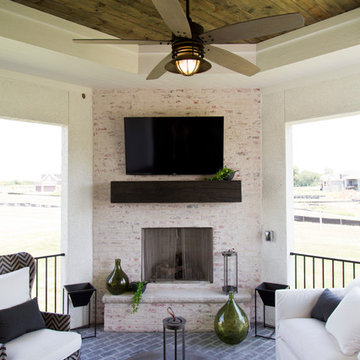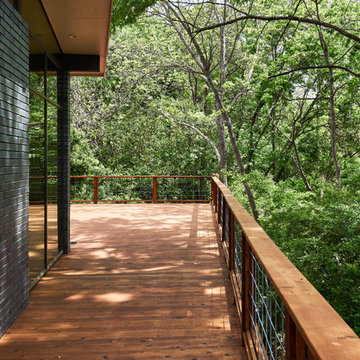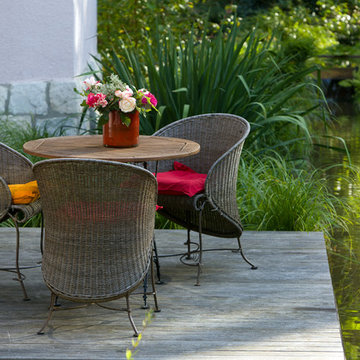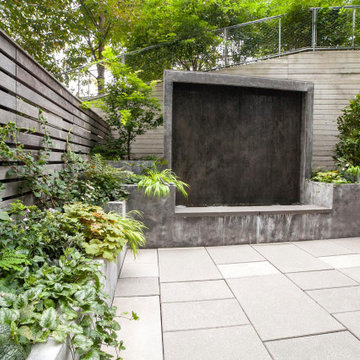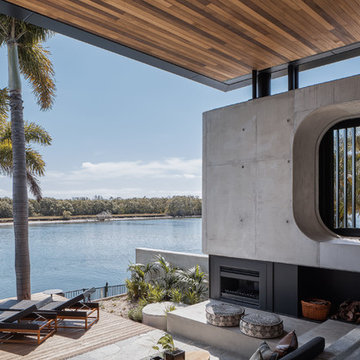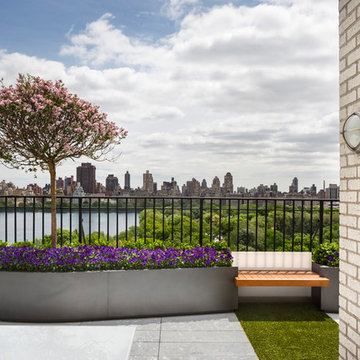Deck Design Ideas with a Water Feature and with Fireplace
Refine by:
Budget
Sort by:Popular Today
161 - 180 of 2,680 photos
Item 1 of 3
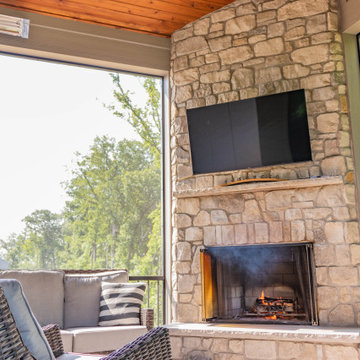
This project includes a new covered deck and Heartlands Custom Screen System. The project features a beautiful corner wood burning fireplace, cedar ceilings, and Infratech heaters.
A unique feature to this project is a custom stair lift, as pictured.
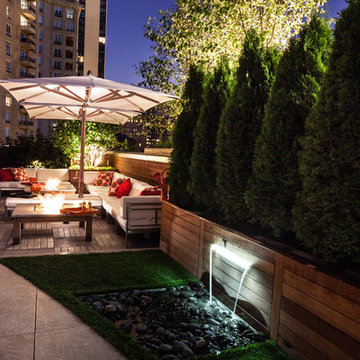
Dual Fire-tables to match the dual Umbrellas. I pierced the furniture with the mast of the Umbrella to create this custom look and to provide even shade. The waterfall provides just enough light and sound to set the mood.
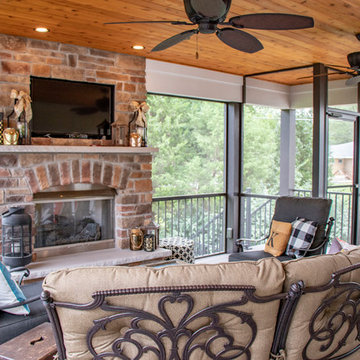
This space includes a beautiful fireplace, a grilling and beverage center, and easy to maintain composite decking. There is also a doggy door to conveniently let the dog out to the back yard.
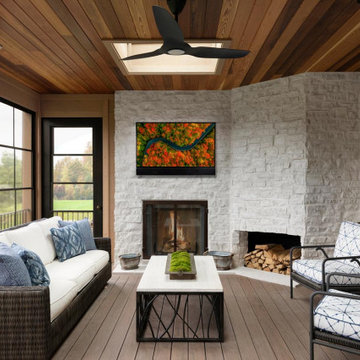
Covered and enclosed backyard deck with fireplace, outdoor furniture and Seura Shade Series Outdoor TV.
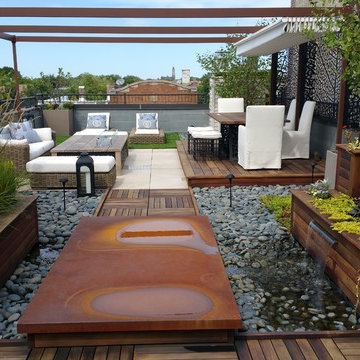
This view of a Chicago's Roscoe Village rooftop brings a calming environment. Running water, Fire feature with custom laser cut panels and a automated pergola that provides plenty of shade.
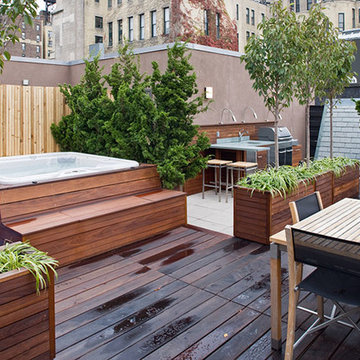
To Just Terraces designer Christopher Myers, outdoor spaces on rooftops are like yacht gardens. They are limited by space and each element, from a spa seating area, to dining and bars but look incredible and be able to serve many purposes and layouts based on needs. Materials should vary in color and texture to keep the space interesting and uniquely desirable to those who will use it.
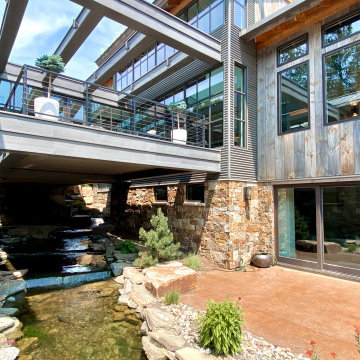
Modern Montana in Afton Minnesota by James McNeal & Angela Liesmaki-DeCoux, Architects and Designers at JMAD - James McNeal Architecture & Design. Detailed, creative architecture firm specializing in enduring artistry & high-end luxury commercial & residential design. Architectural photography, architect portfolio. Dream house inspiration, custom homes, mansion, luxurious lifestyle. Rustic lodge vibe, sustainable. Front exterior entrance, reclaimed wood, metal roofs & siding. Connection with the outdoors, biophilic, natural materials.Outdoor living spaces, outdoor dining area, grilling area, outdoor kitchen, backyard pool, trout pond, fishing pond, dream backyard, patio, deck, indoor-outdoor living.
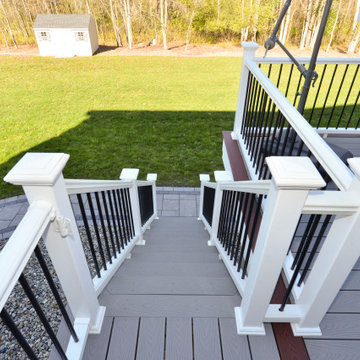
This stunning two-story deck is the perfect place to host many guests - all with different locations. The second-story provides an excellent place for grilling and eating. The ground-level space offers a fire feature and covered seating area. Extended by hardscaping beyond the covered ground-level space, there is a fire pit for even further gathering.
Deck Design Ideas with a Water Feature and with Fireplace
9
