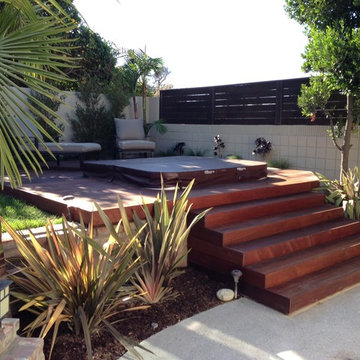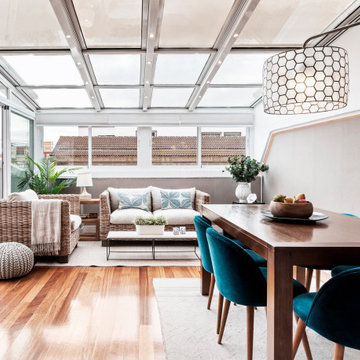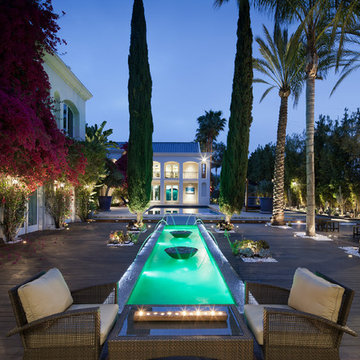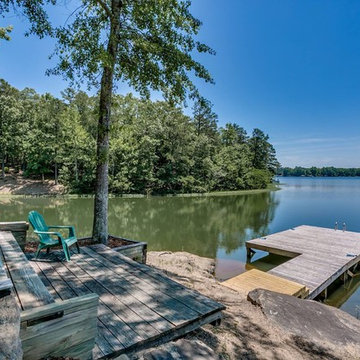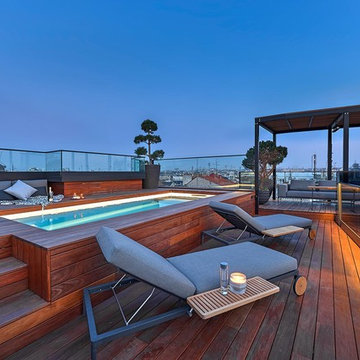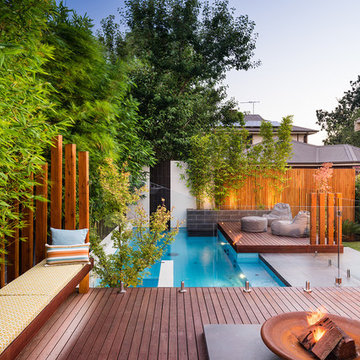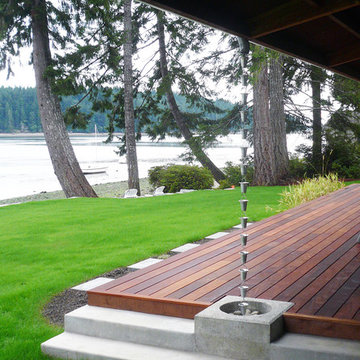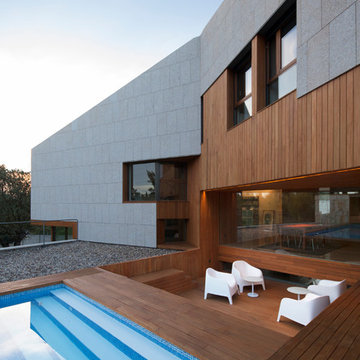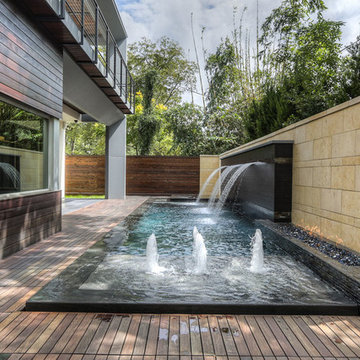Deck Design Ideas with a Water Feature and with Privacy Feature
Refine by:
Budget
Sort by:Popular Today
1 - 20 of 3,369 photos
Item 1 of 3

This 1925 Jackson street penthouse boasts 2,600 square feet with an additional 1,000 square foot roof deck. Having only been remodeled a few times the space suffered from an outdated, wall heavy floor plan. Updating the flow was critical to the success of this project. An enclosed kitchen was opened up to become the hub for gathering and entertaining while an antiquated closet was relocated for a sumptuous master bath. The necessity for roof access to the additional outdoor living space allowed for the introduction of a spiral staircase. The sculptural stairs provide a source for natural light and yet another focal point.
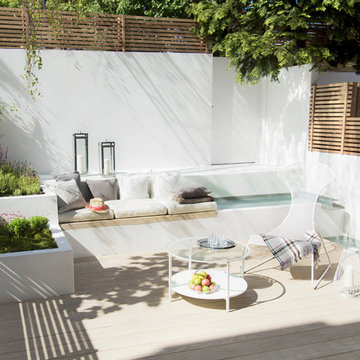
Cedar batten fencing tops paint and render blockwork walls to the perimeter of the Central London garden oasis. A perimeter rill and cascading water feature circles the composite timber deck whilst a compact english country garden adds a splash of colour to the foot of a mature silver birch tree.
Photography By Pawel Regdosz
© SigmaLondon

Even as night descends, the new deck and green plantings feel bright and lively.
Photo by Meghan Montgomery.

Large partially covered deck with curved cable railings and wide top rail.
Railings by www.Keuka-studios.com
Photography by Paul Dyer
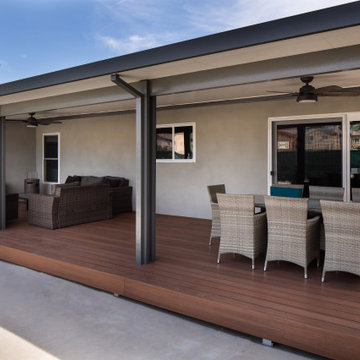
A run down traditional 1960's home in the heart of the san Fernando valley area is a common site for home buyers in the area. so, what can you do with it you ask? A LOT! is our answer. Most first-time home buyers are on a budget when they need to remodel and we know how to maximize it. The entire exterior of the house was redone with #stucco over layer, some nice bright color for the front door to pop out and a modern garage door is a good add. the back yard gained a huge 400sq. outdoor living space with Composite Decking from Cali Bamboo and a fantastic insulated patio made from aluminum. The pool was redone with dark color pebble-tech for better temperature capture and the 0 maintenance of the material.
Inside we used water resistance wide planks European oak look-a-like laminated flooring. the floor is continues throughout the entire home (except the bathrooms of course ? ).
A gray/white and a touch of earth tones for the wall colors to bring some brightness to the house.
The center focal point of the house is the transitional farmhouse kitchen with real reclaimed wood floating shelves and custom-made island vegetables/fruits baskets on a full extension hardware.
take a look at the clean and unique countertop cloudburst-concrete by caesarstone it has a "raw" finish texture.
The master bathroom is made entirely from natural slate stone in different sizes, wall mounted modern vanity and a fantastic shower system by Signature Hardware.
Guest bathroom was lightly remodeled as well with a new 66"x36" Mariposa tub by Kohler with a single piece quartz slab installed above it.
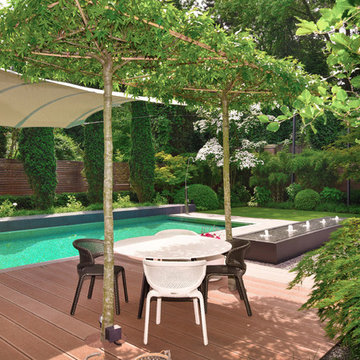
Dieser versteckte Garten in der Großstadt wurde zu einer Wellness-Oase umgestaltet. Aufgrund des schwierigen Zugangs wurden Baumaschinen und zu pflanzende Großgehölze mittels Kran über das Haus in den Garten transportiert.
Bildnachweis: Gartenplan Esken & Hindrichs, Blickpunkt 360°
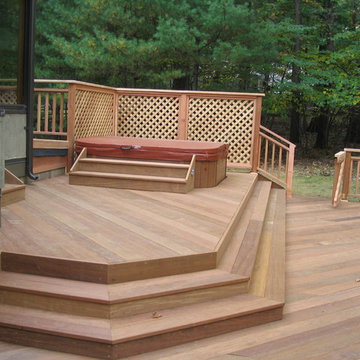
This expansive multilevel Ipe and Cedar deck is located in Basking Ridge, NJ. It features a built in spa/hot tub, cedar privacy walls and cedar lattice. The steps to the spa do double duty as a cover for the spa access area.
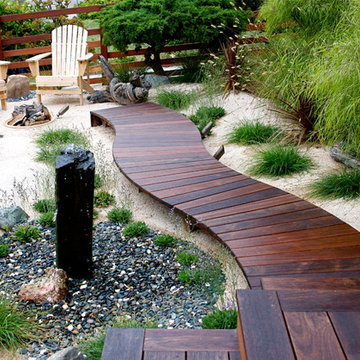
Curved mangaris walkway with custom tapered planks;
Photo-Margaret Lopatriello
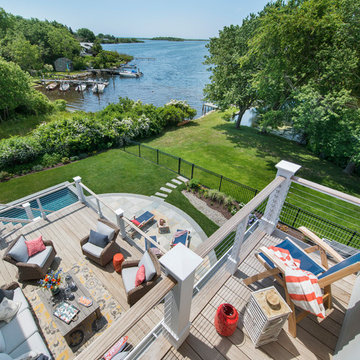
Green Hill Project Out Door Decks
Photo Credit: Nat Rea

The covered, composite deck with ceiling heaters and gas connection, provides year-round outdoor living.
Deck Design Ideas with a Water Feature and with Privacy Feature
1
