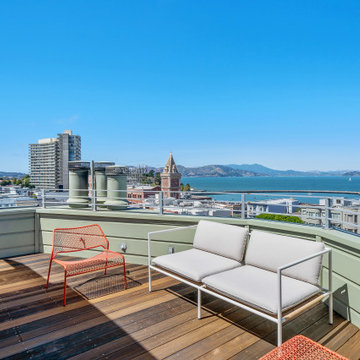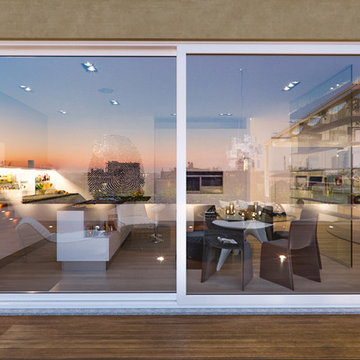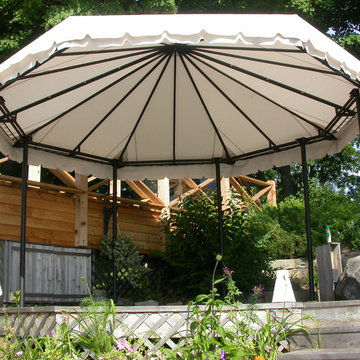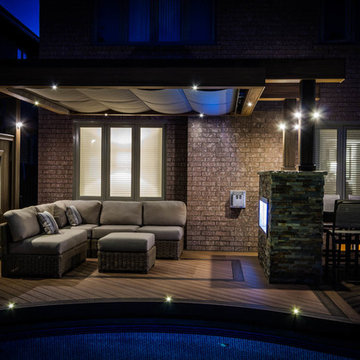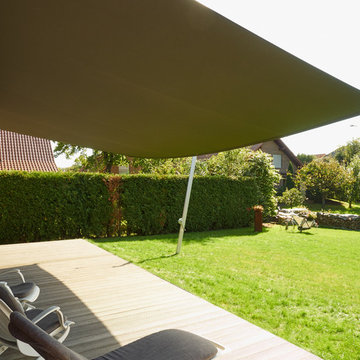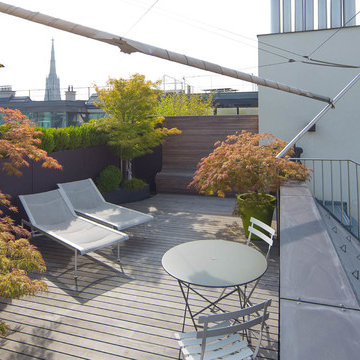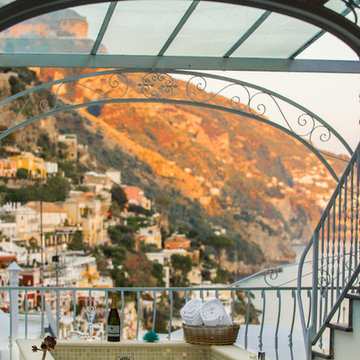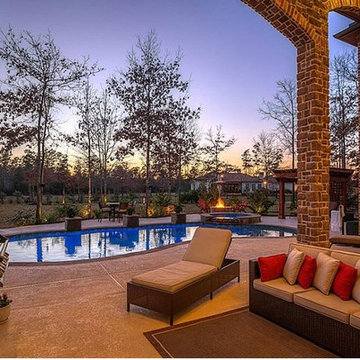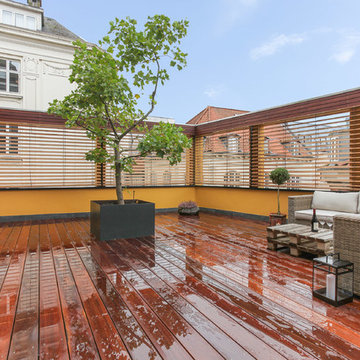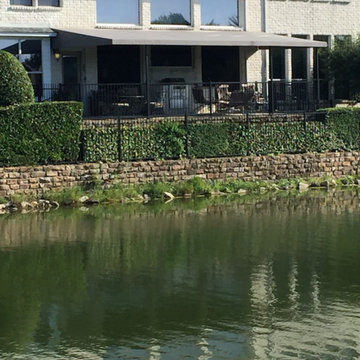Deck Design Ideas with an Awning
Refine by:
Budget
Sort by:Popular Today
101 - 120 of 245 photos
Item 1 of 3
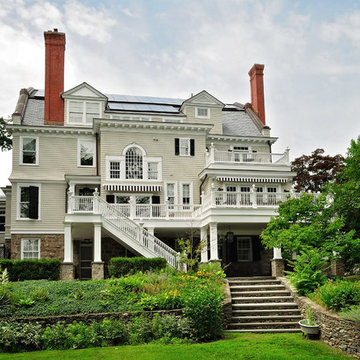
New deck off rear of home for entertaining guests off of the Kitchen and Family room. Decking surface is bluestone and all custom newel posts and balusters to match the existing house detailing. Stairs down to grade and fluted columns on stone piers.
Robyn Lambo - Lambo Photography
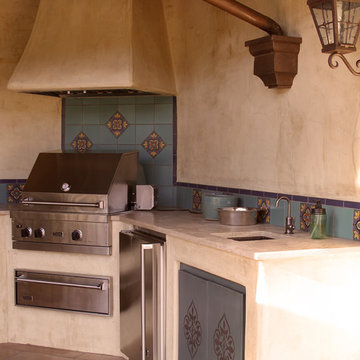
Hand made tiles, outdoor kitchen, barbeque, refrigerator, sink, storage, custom lighting. Tile by RTK, Ojai, CA, Wolf Outdoor Grill and Refrigerator, counter is Travertine, deck is Spanish Tile.
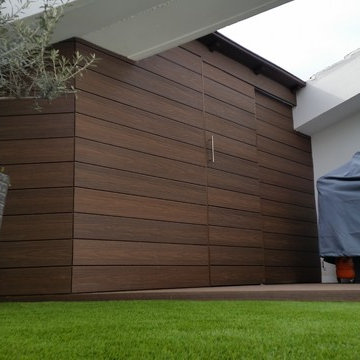
Nos gustan las terrazas, hacemos de todo tipo. Tomar el sol, una cerveza, disfrutarla en pareja o en grupo, todas ellas, son espacios para hacernos más felices.
Ésta, por su construcción inicial, ha permitido cubrir sus paredes laterales con un cerramiento exterior, el material empleado, ha sido la madera tecnológica, el mismo material que se ha empleado para hacer la tarima, para hacer el armario exterior con puertas correderas y con estanterías interiores, también se ha utilizado para el mueble a medida de cocina exterior, el mostrador de mármol granito negro Asia apomezado, el fregadero de acero inoxidable y el grifo monomando telescópico. La parte restante del suelo de la terraza, se ha instalado césped artificial de la marca Royal Grass modelo Deluxe.
Finalmente en la decoración de esta terraza duplex, se ha obtenido un espacio ideal para disfrutar de nuestro apreciado clima y poder hacer todas las veladas posibles.
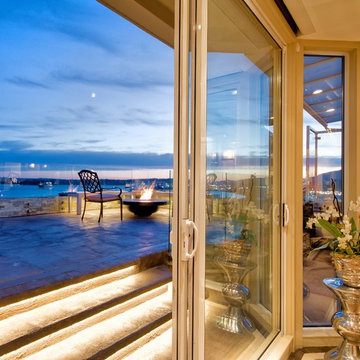
LED Lighting is incorporated under the stairs for task lighting allowing safety when moving around from top deck to bottom.This penthouse deck has 2 fire pits, one on the top deck and one on the lower deck located under a glass awning.
The stacked stone walls run the perimeter of the deck offering visual texture, interest and color. The upper deck fire pit sits perched perfectly to enjoy the city and ocean views beyond and the custom lit benches along the perimeter wall offers plenty of seating and low light for unique visual experience and ambience. Large sliding doors open up the the living room onto the outdoor space and visually bringing the outdoors in.
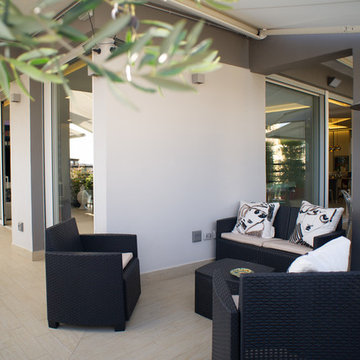
Pavimentazione in gres effetto decking con parasole automatizzato e dotato di sensore anti vento.
L'arredo esterno è stato concepito per ospitare sia una zona relax dotata di arredi in rattan e stufe a gas, che una zona pranzo destinata a preparare, cucinare e servire un pasto.
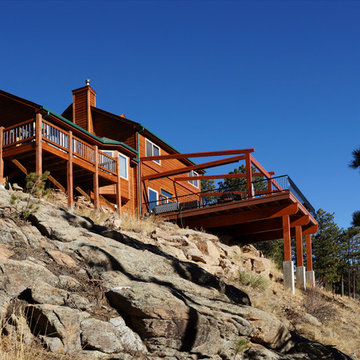
The owners of this mountain-side home needed more outdoor space where their children could play, since the site did not provide a level yard. So this large deck was added extending out over the steep hillside. The sloping beams above are designed to receive a future system of retractable canvas sun-shades. The walking surface is 2' x 2' precast concrete tiles. Rain and snow drain through the joints between the tiles.
Photo by Robert R. Larsen, A.I.A.
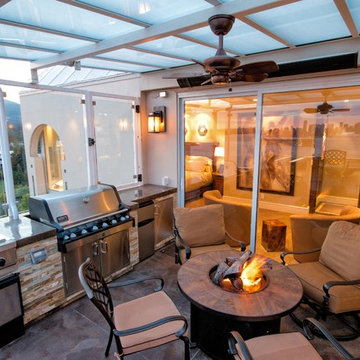
This penthouse deck offers a wonderful outdoor kitchen complete with city views. The glass canopy overhead allows for year round outdoor dining and relaxation as weather permits, while the glass panels behind the kitchen keep the wind at bay. The fire pit and infrared heater along the top of the sliding doors keeps the deck toasty and warm. The ceiling fan cleverly pushes the warmth of the fire back down within the space for maximum heat retention. The stacked stone wall adds visual texture and color for a cohesive color scheme.
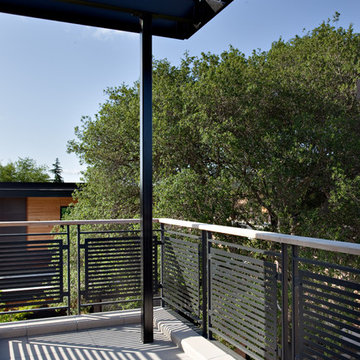
Close-up of blackened steel guardrails for the Bardessono Hotel and Spa. Blank and Cables produced these guardrails on a massive scale to service the 5-acre, 62 room luxury hotel in Napa Valley, CA. Photo Credit: Jason Liske
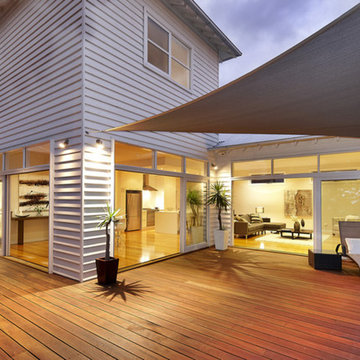
Entertainer's deck with 3 sets of tri-slide doors for seamless indoor/outdoor living.
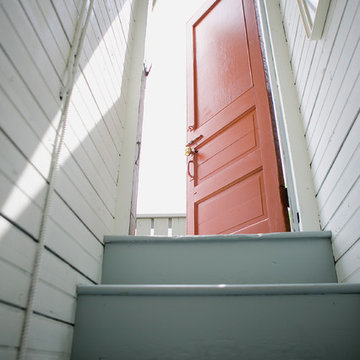
Doing the roof deck for this home was a fun project. Weather durable elements of minimum maintenance were key such Bamboo furniture. The theme palette was about sunshine, enjoying the outdoors and beach. We added antique roth iron columns to hold the new owning for extra shade over the table. Old recycled stadium seats allowed for extra seating that could be folded away. We created a one of a kind coffee table with concrete elements and a thick acrylic sheet on top. The deck was stainned on a sage green and bright aqua blue garden stools serve as side tables or extra seating. An antique trolley for drinks and vintage Coca-Cola/Pepsi crates are great for holding beverages. One can enjoy the views under the sunny skylight and the smells of BBQ while still in the city,
Inna Spivakova
Deck Design Ideas with an Awning
6
