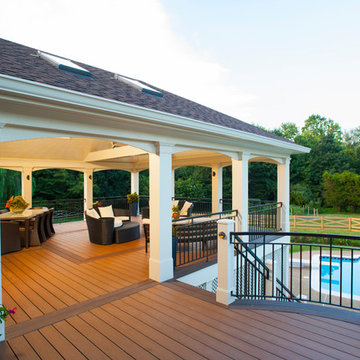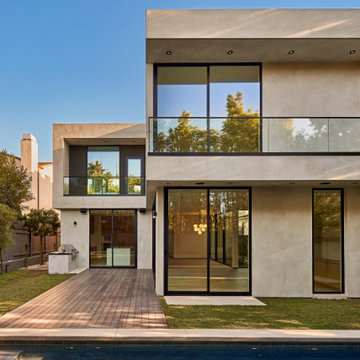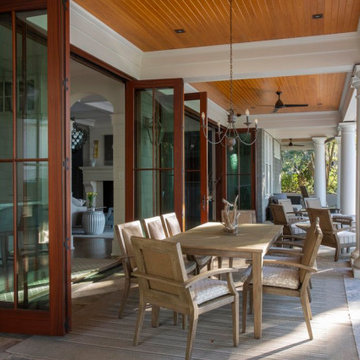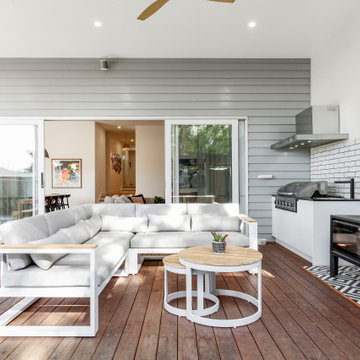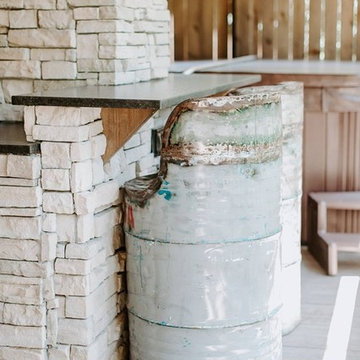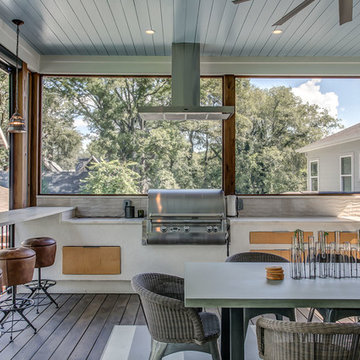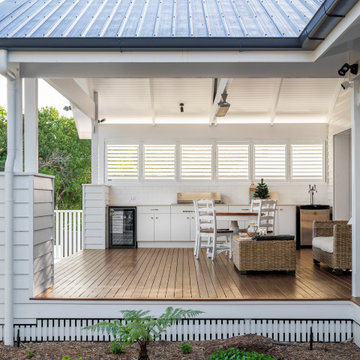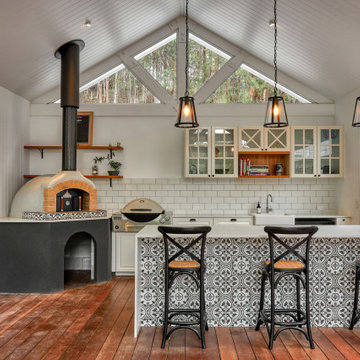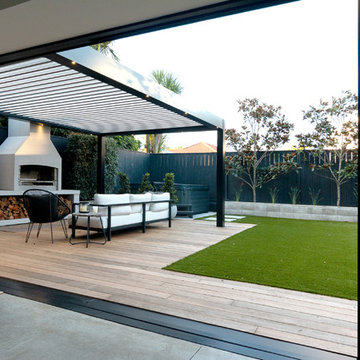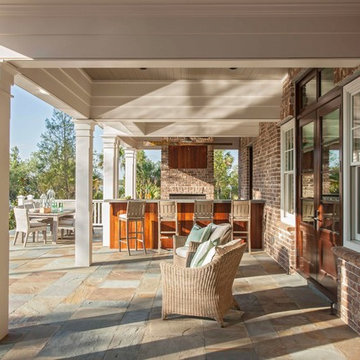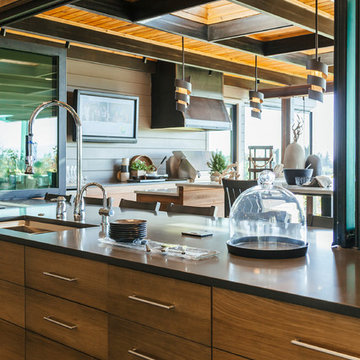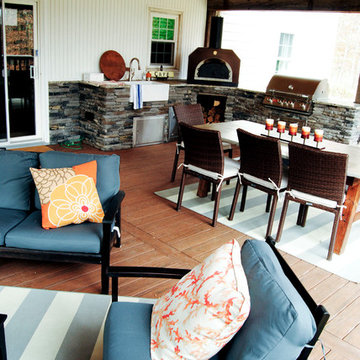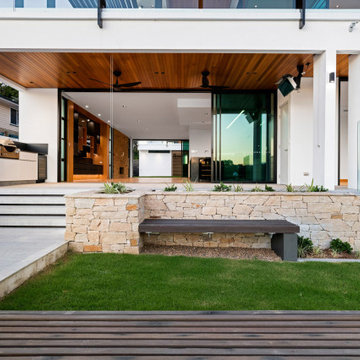Deck Design Ideas with an Outdoor Kitchen and a Roof Extension
Refine by:
Budget
Sort by:Popular Today
101 - 120 of 1,954 photos
Item 1 of 3
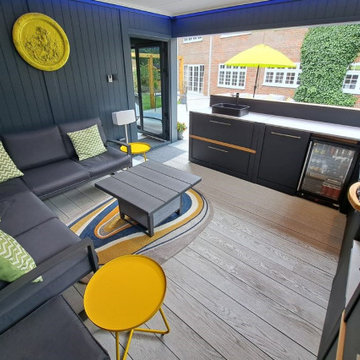
When it comes to garden projects, we are keen to see the final results, so that we can share, with our existing and prospective customers, some garden inspiration and outdoor kitchen ideas.
We were really pleased when Martin Baker, managing director of Baker’s Garden Buildings got in touch to share some images of a recently completed project that included a Grillo Outdoor Kitchen. With such an incredible final result, and some stunning pictures to match, it only seemed right that we jumped at the opportunity to find out more about it.
We were lucky enough to be able to chat with both Martin and the happy client who were able to tell us a bit more about the vision behind the project, the process and the results.
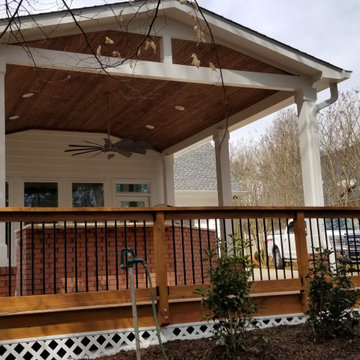
This is a great view of one side of this newly installed deck with custom railing outside of this new outdoor kitchen in Norcross, Ga. Lattice was installed to hide the underside of the deck and isn't used except for storage purposes.
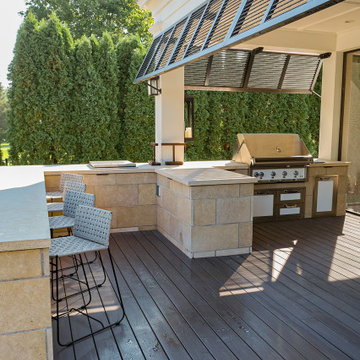
This Edina, MN project started when the client’s contacted me about their desire to create a family friendly entertaining space as well as a great place to entertain friends. The site amenities that were incorporated into the landscape design-build include a swimming pool, hot tub, outdoor dining space with grill/kitchen/bar combo, a mortared stone wood burning fireplace, and a pool house.
The house was built in 2015 and the rear yard was left essentially as a clean slate. Existing construction consisted of a covered screen porch with screens opening out to another covered space. Both were built with the floor constructed of composite decking (low lying deck, one step off to grade). The deck also wrapped over to doorways out of the kitchenette & dining room. This open amount of deck space allowed us to reconsider the furnishings for dining and how we could incorporate the bar and outdoor kitchen. We incorporated a self-contained spa within the deck to keep it closer to the house for winter use. It is surrounded by a raised masonry seating wall for “hiding” the spa and comfort for access. The deck was dis-assembled as needed to accommodate the masonry for the spa surround, bar, outdoor kitchen & re-built for a finished look as it attached back to the masonry.
The layout of the 20’x48’ swimming pool was determined in order to accommodate the custom pool house & rear/side yard setbacks. The client wanted to create ample space for chaise loungers & umbrellas as well as a nice seating space for the custom wood burning fireplace. Raised masonry walls are used to define these areas and give a sense of space. The pool house is constructed in line with the swimming pool on the deep/far end.
The swimming pool was installed with a concrete subdeck to allow for a custom stone coping on the pool edge. The patio material and coping are made out of 24”x36” Ardeo Limestone. 12”x24” Ardeo Limestone is used as veneer for the masonry items. The fireplace is a main focal point, so we decided to use a different veneer than the other masonry areas so it could stand out a bit more.
The clients have been enjoying all of the new additions to their dreamy coastal backyard. All of the elements flow together nicely and entertaining family and friends couldn’t be easier in this beautifully remodeled space.
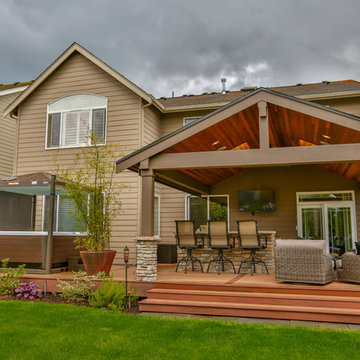
Gable style patio cover attached to the house and equipped with full outdoor kitchen, electric heaters, screens, ceiling fan, skylights, tv, patio furniture, and hot tub. The project turned out beautifully and would be the perfect place to host a party, family dinner or the big game!
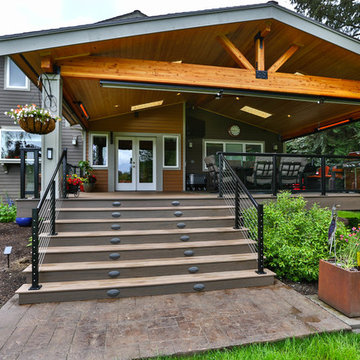
This project is a huge gable style patio cover with covered deck and aluminum railing with glass and cable on the stairs. The Patio cover is equipped with electric heaters, tv, ceiling fan, skylights, fire table, patio furniture, and sound system. The decking is a composite material from Timbertech and had hidden fasteners.

Edmund Studios Photography.
A pass-through window makes serving from the kitchen to the deck easy.
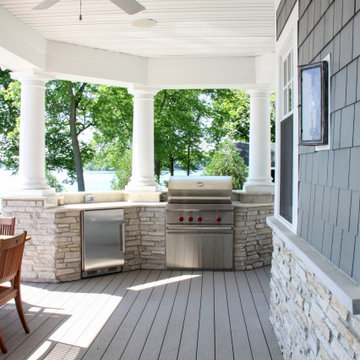
Large wraparound deck on the second level. Balconies and deck off the bedrooms on the third level. Outdoor Kitchen. Products: James Hardie HardieShingle siding; Buechel Fon Du Lac stone; Azek Premier deck rail; Azek deck; Marvin windows and patio doors; Wolf OG36 Gas Grill; Sub-Zero refrigerator; Permacast columns.
Design by Lorraine Bruce of Lorraine Bruce Design; Architectural Design by Helman Sechrist Architecture; General Contracting by Martin Bros. Contracting, Inc.; Photos by Marie Kinney. Images are the property of Martin Bros. Contracting, Inc. and may not be used without written permission.
Deck Design Ideas with an Outdoor Kitchen and a Roof Extension
6
