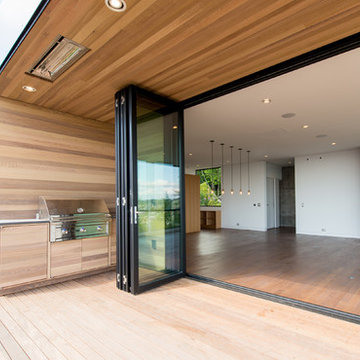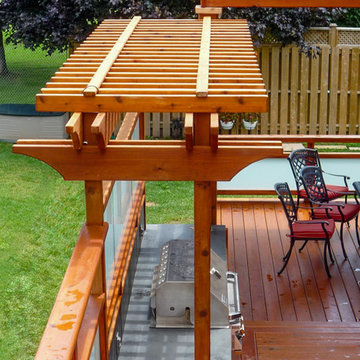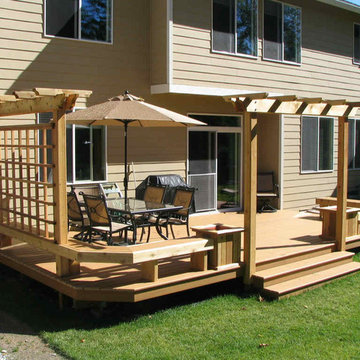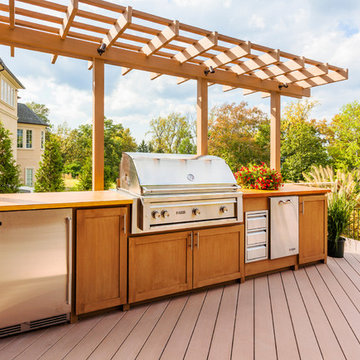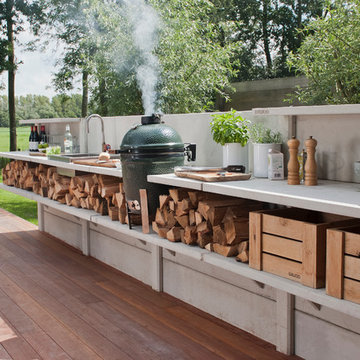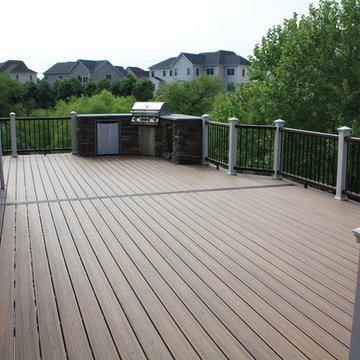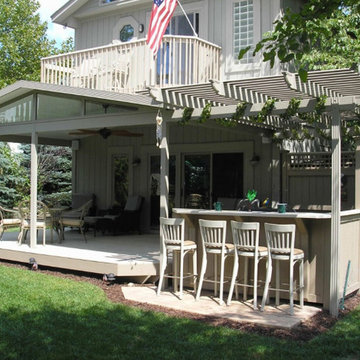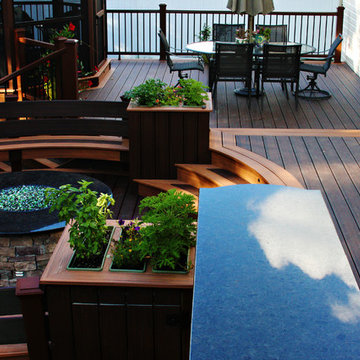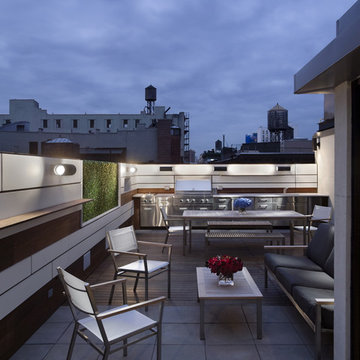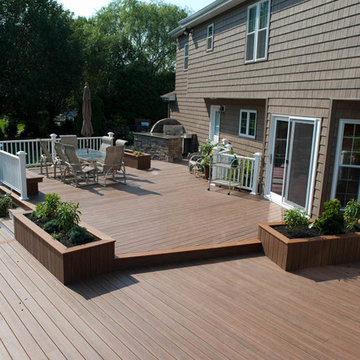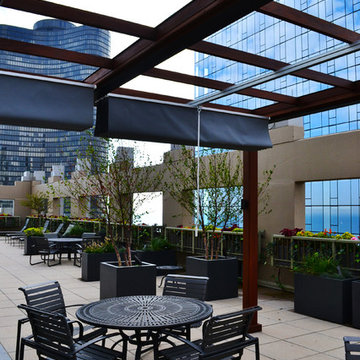Deck Design Ideas with an Outdoor Kitchen and a Vertical Garden
Refine by:
Budget
Sort by:Popular Today
61 - 80 of 7,021 photos
Item 1 of 3
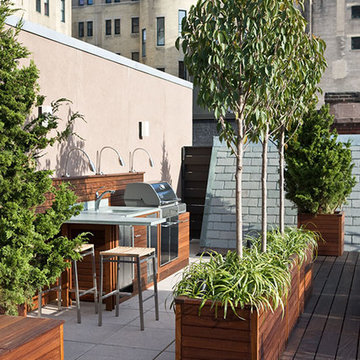
Every space is unique and has spatial parameters. How our clients live and desire to use the outdoor space dictates the design layout. Materials that are weather resistant and hardy make the top of the list and do affect pricing. Plantings define areas, benches and stools allow flexible seating arrangements, bars are great for entertaining as well as simple dining while someone grills or makes cocktails. Ice makers, refrigerators, sinks, grills and lighting are some of the design elements that make outdoor living truly memorable and enjoyable.
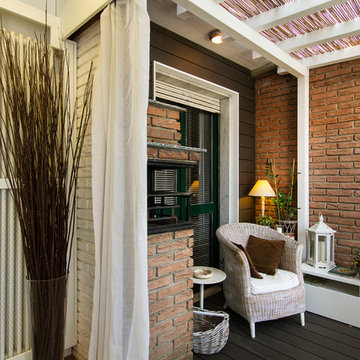
Vista del terrazzo, adiacente alla zona pranzo, dotato di barbecue integrato nella muratura a mattoni faccia a vista. La copertura è realizzata in legno con cannette sopra e sotto allo strato di policarbonato.
Foto di s.Pedroni

Edmund Studios Photography.
A pass-through window makes serving from the kitchen to the deck easy.
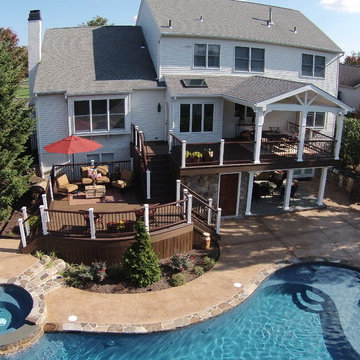
This breathtaking bi-level partially covered deck makes for a great entertaining area. In addition to the pool and spa deck design, this Eagleville, Pa homes features an outdoor patio space completed with an outdoor kitchen.
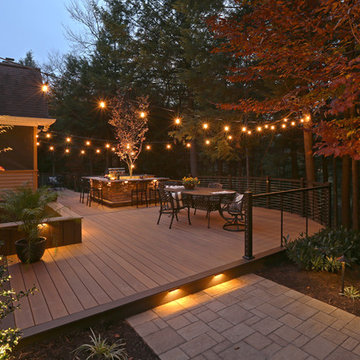
The homeowners wanted an integrated, open outdoor space for entertainment and grilling. It had to look great from the inside of their home and offer the feel of a private wooded retreat; yet be functional.
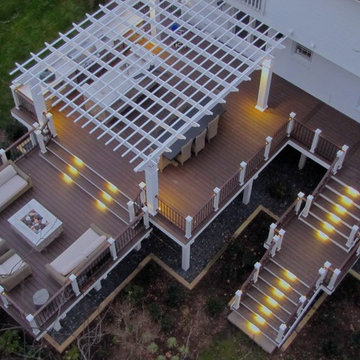
Ground view of deck. Outwardly visible structural elements are wrapped in pVC. Photo Credit: Johnna Harrison

Whole exterior renovation! Stucco to wood paneling siding, screened porch and deck!
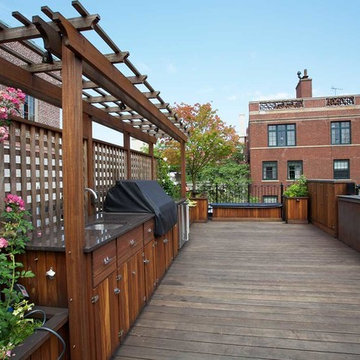
This Beacon Hill brownstone started with a new rubber roof, bare and sprawling, the ideal spot for a great family gathering place. After thoughtful consideration, a master plan was developed to provide all the amenities an urban outdoor space could offer; comfortable seating, customized storage, mature plantings, a fully functioning outdoor kitchen, comprehensive irrigation, discrete lighting, natural materials and open space for larger groups.
As this project was completed in the context of a comprehensive renovation of the building, we were easily afforded access below the deck to augment the structure and accommodate the added weight of the roof deck elements. A new staircase and generous hatch were added from the top floor inside to home to provide easy and convenient use of the deck. Similarly, bringing gas to the large grill, and hot and cold water to the sink, ice-maker and irrigation system were relatively straightforward.
Through the careful use of natural materials and the well designed layout, the space feels like an extension of the inside living space and welcomes its visitors to sounds of music coming from the Hatch Shell steps away and views unique to the character and history of Boston.
Photographer: Eric Roth
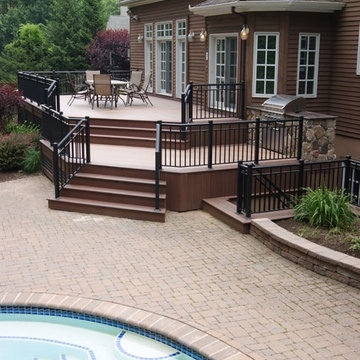
The original multiple decks and elevated patio blocked the pool and fractured the space. This design creates an elegant progression from the home’s interior to poolside. The wide stairs oriented towards the pool provide pool views from the entire deck. The interior level provides for relaxed seating and dining with the magnificence of nature. The descent of a short group of stairs leads to the outdoor kitchen level. The barbeque is bordered in stone topped with a countertop of granite. The outdoor kitchen level is positioned for easy access midway from either the pool or interior level. From the kitchen level an additional group of stairs flow down to the paver patio surrounding the pool. Also incorporated is a downstairs entry and ample space for storage beneath the deck sourced through an access panel. The design connects the interior to poolside by means of a rich and functional outdoor living design.
Deck Design Ideas with an Outdoor Kitchen and a Vertical Garden
4
