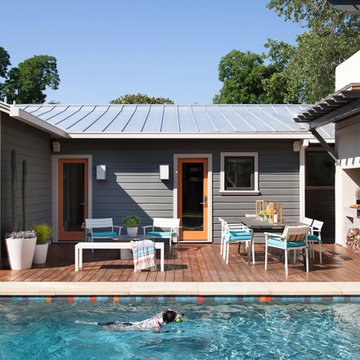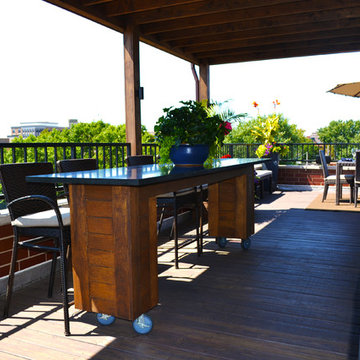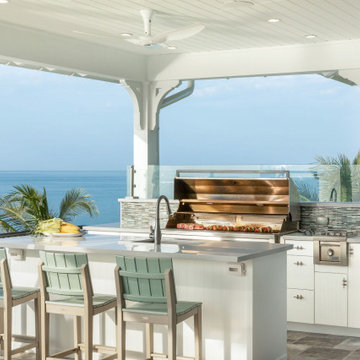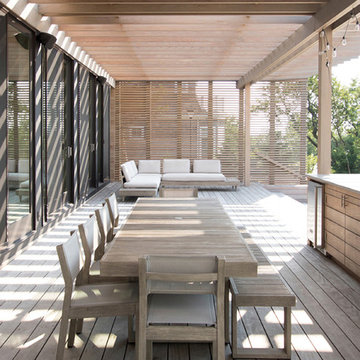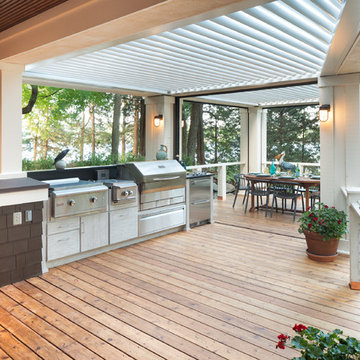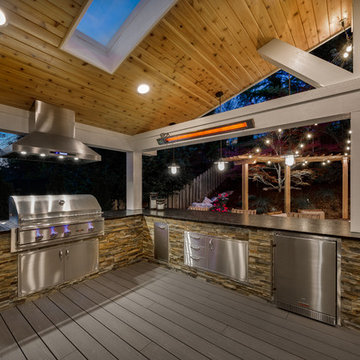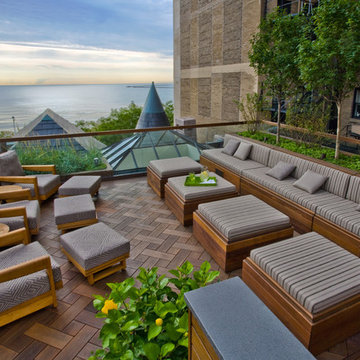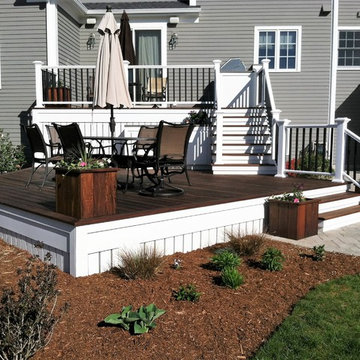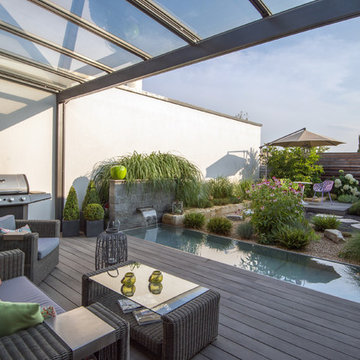Deck Design Ideas with an Outdoor Kitchen and with Skirting
Refine by:
Budget
Sort by:Popular Today
1 - 20 of 6,847 photos
Item 1 of 3

TREX Pergolas can look just like wood but perform much better for a maintenance free experience for years. Although there are standard kits like 12' x 16' (etc), we can also custom design something totally unique to you!
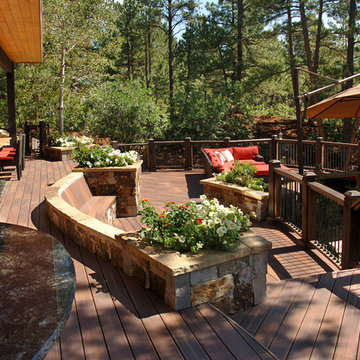
This wooded deck retreat features composite decking material by Fiberon, shown here in the Horizon line in 'Ipe'. The Ipe color reflects the beauty of natural and exotic hardwoods, complete with subtle streaking and varied wood grain patterns. Fiberon hidden fasteners were also used to create a polished, seamless deck surface.

Ground view of deck. Outwardly visible structural elements are wrapped in pVC. Photo Credit: Johnna Harrison

The outdoor dining room leads off the indoor kitchen and dining space. A built in grill area was a must have for the client. The table comfortably seats 8 with plenty of circulation space for everyone to move around with ease. A fun, contemporary tile was used around the grill area to add some visual texture to the space.
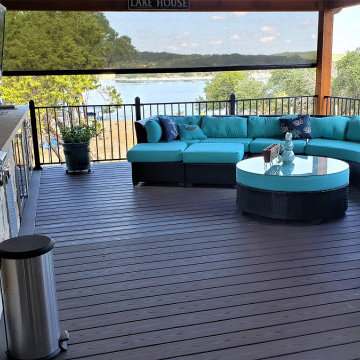
For the deck of this outdoor living combination space, we used AZEK’s low-maintenance synthetic decking in the Island Oak color. We used that same decking material for the hot tub deck as well. The decks and the patio are all bordered with black Fortress iron railing.

The upper deck includes Ipe flooring, an outdoor kitchen with concrete countertops, and panoramic doors that provide instant indoor/outdoor living. Waterfall steps lead to the lower deck's artificial turf area. The ground level features custom concrete pavers, fire pit, open framed pergola with day bed and under decking system.
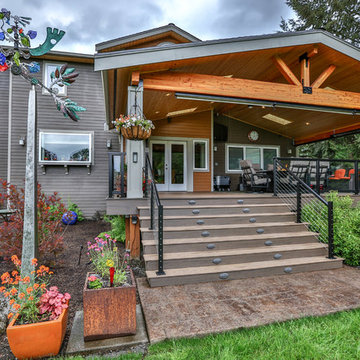
This project is a huge gable style patio cover with covered deck and aluminum railing with glass and cable on the stairs. The Patio cover is equipped with electric heaters, tv, ceiling fan, skylights, fire table, patio furniture, and sound system. The decking is a composite material from Timbertech and had hidden fasteners.
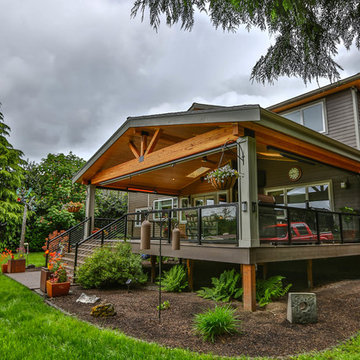
This project is a huge gable style patio cover with covered deck and aluminum railing with glass and cable on the stairs. The Patio cover is equipped with electric heaters, tv, ceiling fan, skylights, fire table, patio furniture, and sound system. The decking is a composite material from Timbertech and had hidden fasteners.
Deck Design Ideas with an Outdoor Kitchen and with Skirting
1


