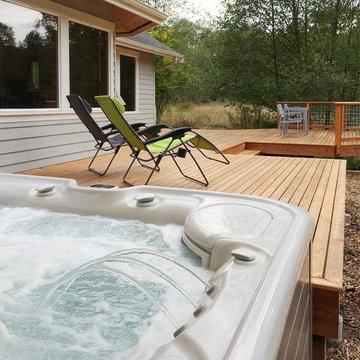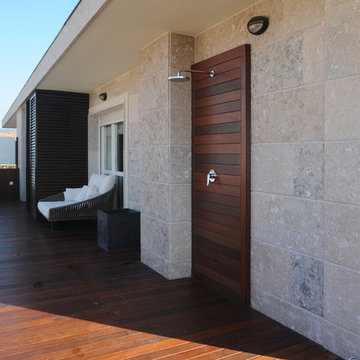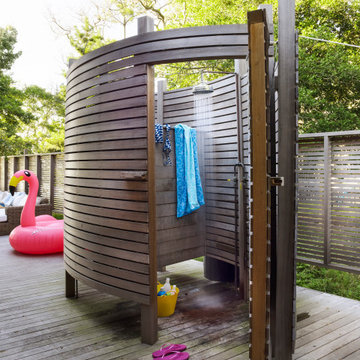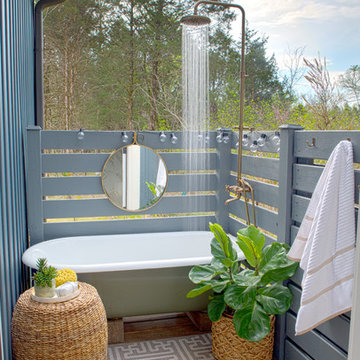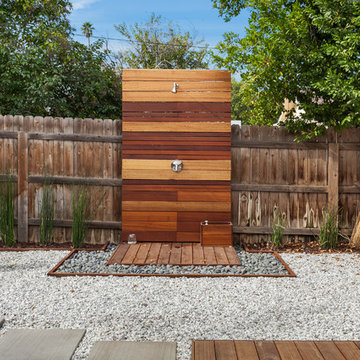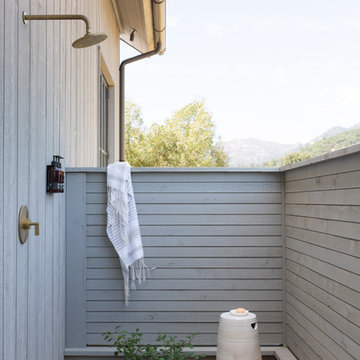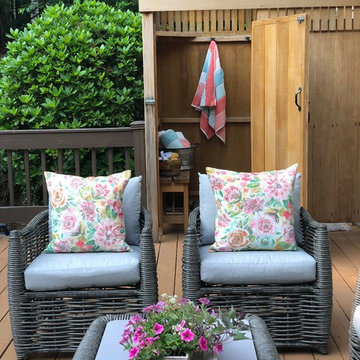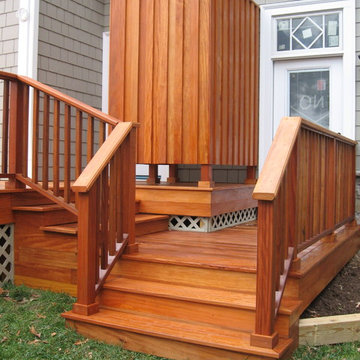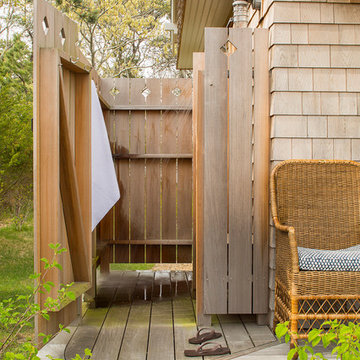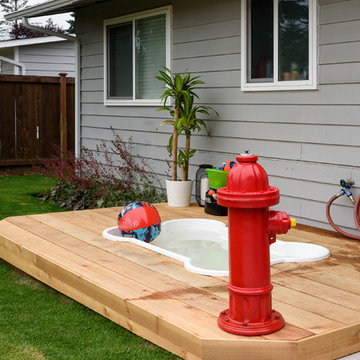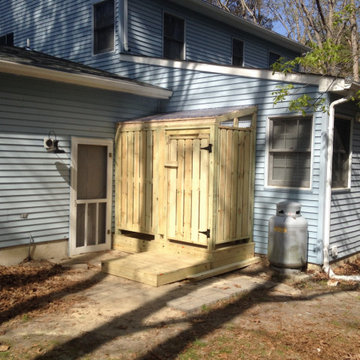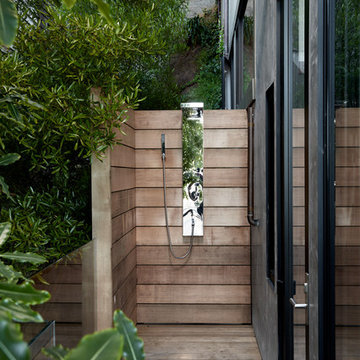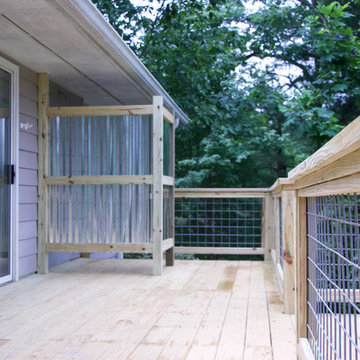Deck
Refine by:
Budget
Sort by:Popular Today
21 - 40 of 156 photos
Item 1 of 3
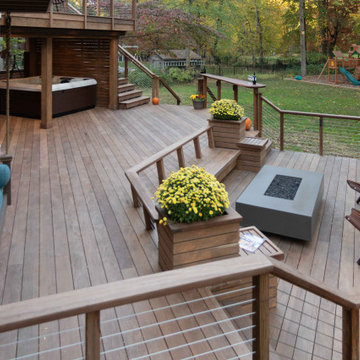
A square deck doesn’t have to be boring – just tilt the squares on an angle.
This client had a big wish list:
A screen porch was created under an existing elevated room.
A large upper deck for dining was waterproofed with EPDM roofing. This made for a large dry area on the lower deck furnished with couches, a television, spa, recessed lighting, and paddle fans.
An outdoor shower is enclosed under the stairs. For code purposes, we call it a rinsing station.
A small roof extension to the existing house provides covering and a spot for a hanging daybed.
The design also includes a live edge slab installed as a bar top at which to enjoy a casual drink while watching the children in the yard.
The lower deck leads down two more steps to the fire pit.

We converted an underused back yard into a modern outdoor living space. A cedar soaking tub exists for year-round use, and a fire pit, outdoor shower, and dining area with fountain complete the functions. A bright tiled planter anchors an otherwise neutral space. The decking is ipe hardwood, the fence is stained cedar, and cast concrete with gravel adds texture at the fire pit. Photos copyright Laurie Black Photography.
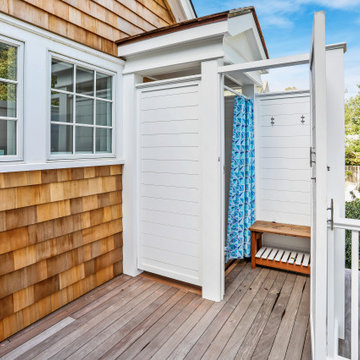
Beautiful Bay Head New Jersey Home remodeled by Baine Contracting. Photography by Osprey Perspectives.
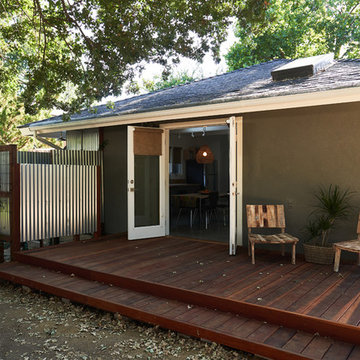
The living space opens to the outdoors with this spacious deck, shaded under a large oak tree. There's also an outdoor shower screened by corrugated metal panels.
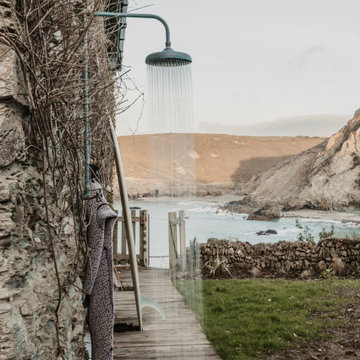
This house extension attaches to the original stone cottage, spread over two floors. The new extension is wrapped in vertical black timber cladding to differentiate from the original cottage. Top down living is provided to maximise the views out to sea from the central living spaces.
2
