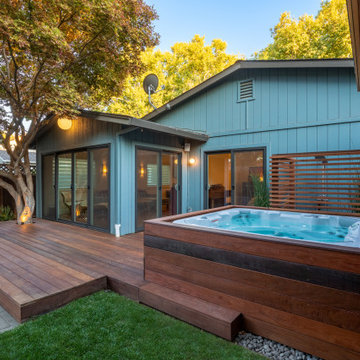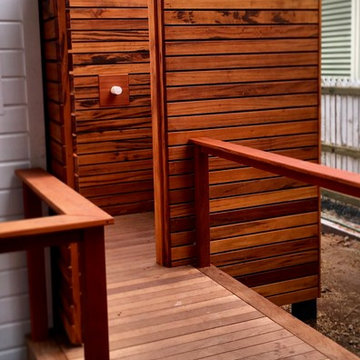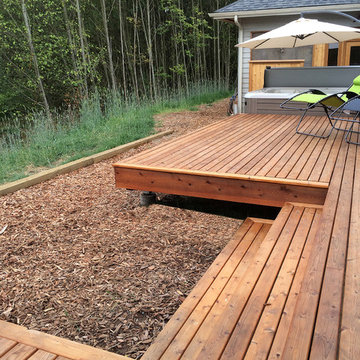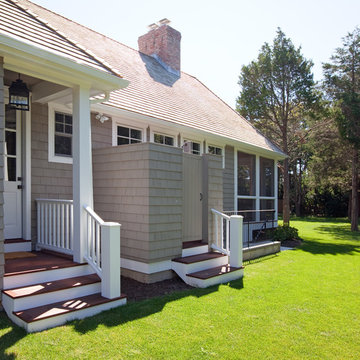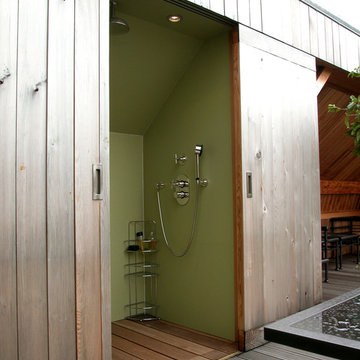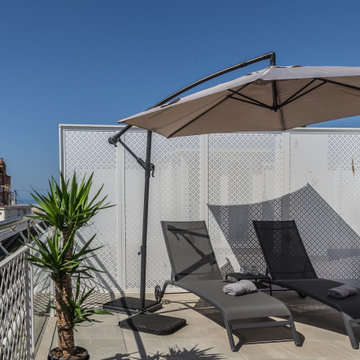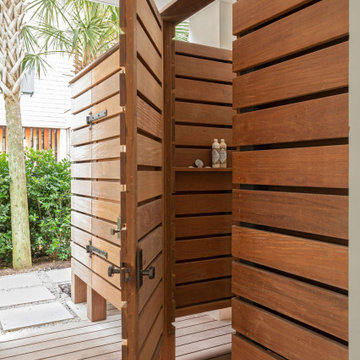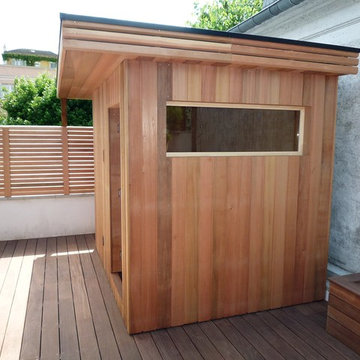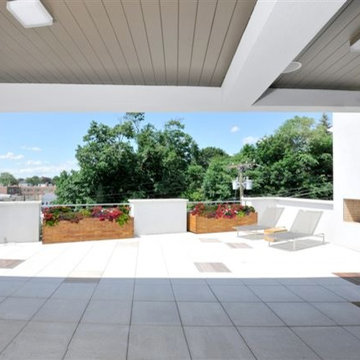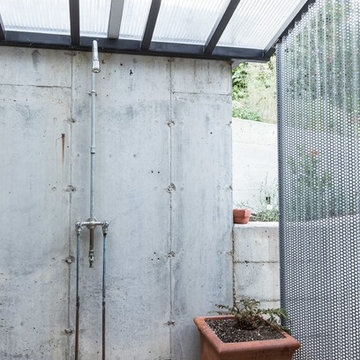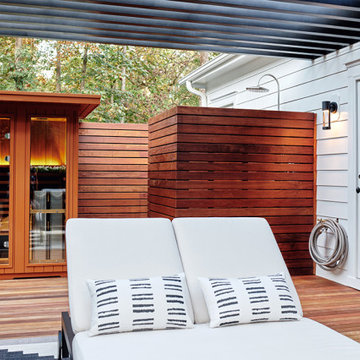Deck Design Ideas with an Outdoor Shower
Refine by:
Budget
Sort by:Popular Today
121 - 140 of 525 photos
Item 1 of 2
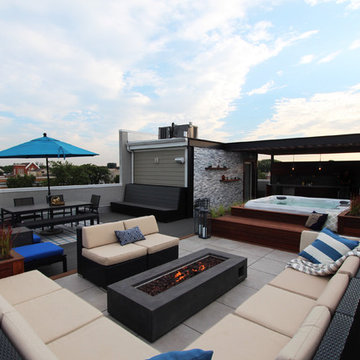
This raised deck, built from porcelain tile surrounded by an ipe border, has a built-in bench separating it from the hot-tub.

A square deck doesn’t have to be boring – just tilt the squares on an angle.
This client had a big wish list:
A screen porch was created under an existing elevated room.
A large upper deck for dining was waterproofed with EPDM roofing. This made for a large dry area on the lower deck furnished with couches, a television, spa, recessed lighting, and paddle fans.
An outdoor shower is enclosed under the stairs. For code purposes, we call it a rinsing station.
A small roof extension to the existing house provides covering and a spot for a hanging daybed.
The design also includes a live edge slab installed as a bar top at which to enjoy a casual drink while watching the children in the yard.
The lower deck leads down two more steps to the fire pit.
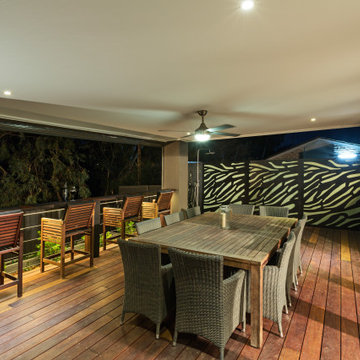
A well-planned design was instrumental to achieving this stunning landscape in Oakleigh East, combined with bespoke materials and a top-of-the-line spa. Individual elements were carefully constructed to complete the ultimate outdoor entertainment area, but a strong native theme runs throughout the project to pull it all together.
The sprawling ironbark deck overlooks a gum tree filled reserve and boasts an impressive bar bench custom made from a reclaimed 1920’s ironbark beam with original posts and fittings. A large ironbark shelter has been constructed for the BBQ/smoker and is clad in leaf patterned laser cut screens. More screens are found behind the outdoor shower and throughout the garden which illustrate stencils of flora and even a playful platypus.
Two outstanding features of the entertainment area are the custom round hydrotherapy mineral plunge pool and mirroring stone paved fire pit seating area. They sit next to each other like yin and yang, capturing the complementary beauty of natural elements – fire, water, stone, wood.
Steps lead down to a pretty kitchen garden, set within steppers, pebbles and creeping plants in the lower area which is concealed from most other areas of the landscape.
A strategic garden lighting system brings the project to life at night. It highlights the features in the garden and creates a beautiful and inviting view from inside the house, tempting you out to enjoy the space all year long.
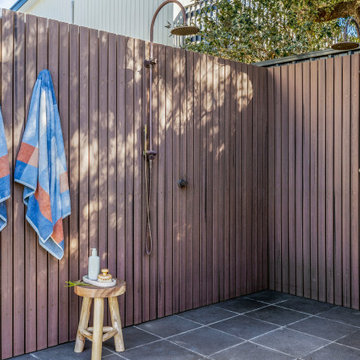
Experience the convenience of a copper-finished double outdoor shower, perfect for rinsing off the beach sand after your seaside adventures.
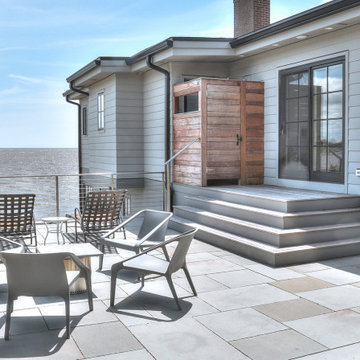
Captivated by the waterfront views, our clients purchased a 1980s shoreline residence that was in need of a modern update. They entrusted us with the task of adjusting the layout to meet their needs and infusing the space with a palette inspired by Long Island Sound – consisting of light wood, neutral stones and tile, expansive windows and unique lighting accents. The result is an inviting space for entertaining and relaxing alike, blending modern aesthetics with warmth seamlessly.
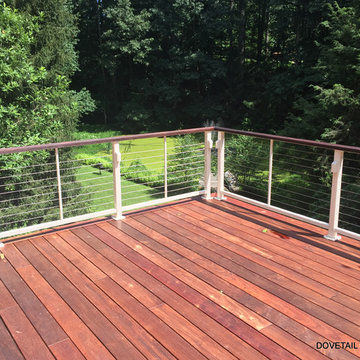
The Back Deck is accessed from the Livingroom and features a view of the surrounding woods and pond.
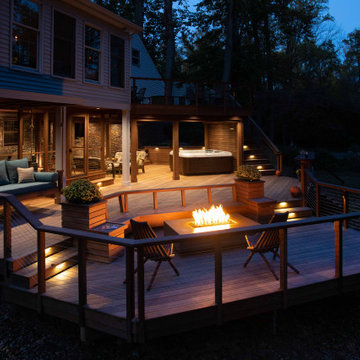
A square deck doesn’t have to be boring – just tilt the squares on an angle.
This client had a big wish list:
A screen porch was created under an existing elevated room.
A large upper deck for dining was waterproofed with EPDM roofing. This made for a large dry area on the lower deck furnished with couches, a television, spa, recessed lighting, and paddle fans.
An outdoor shower is enclosed under the stairs. For code purposes, we call it a rinsing station.
A small roof extension to the existing house provides covering and a spot for a hanging daybed.
The design also includes a live edge slab installed as a bar top at which to enjoy a casual drink while watching the children in the yard.
The lower deck leads down two more steps to the fire pit.
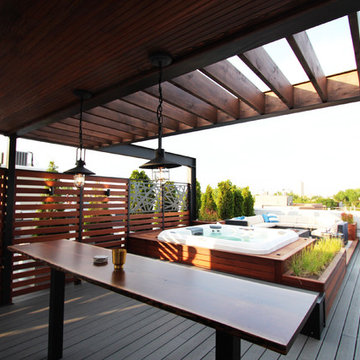
A Pergola and Veranda hybrid covers the grill and bar area which opens up to a large outdoor entertaining space which includes a built-in hot-tub.
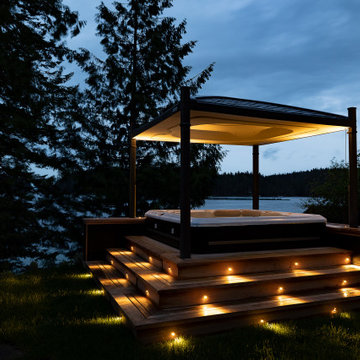
A coastal oasis estate on the remote island of Cortes, this home features luxury upgrades, finishing, stonework, construction updates, landscaping, solar integration, spa area, expansive entertaining deck, and cozy courtyard to reflect our clients vision.
Deck Design Ideas with an Outdoor Shower
7
