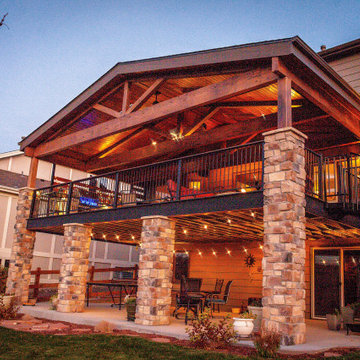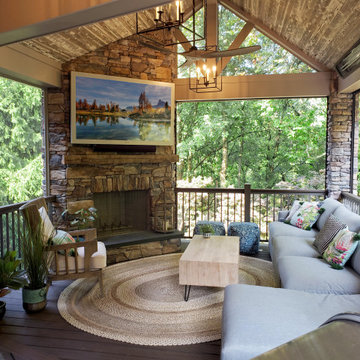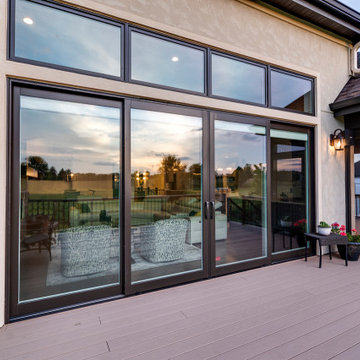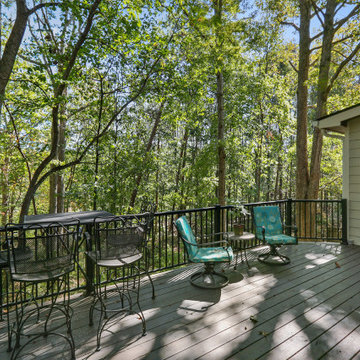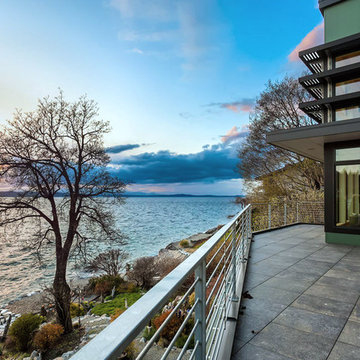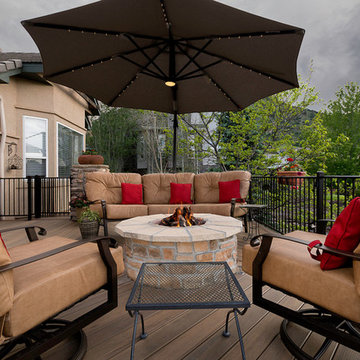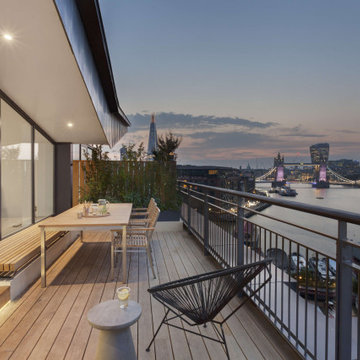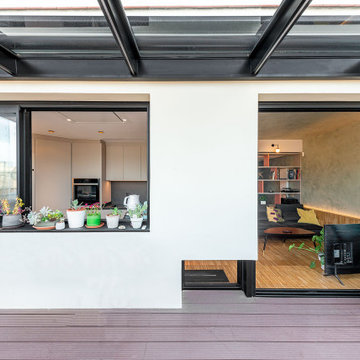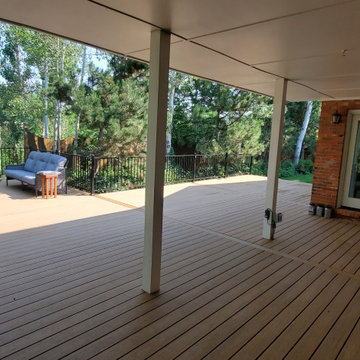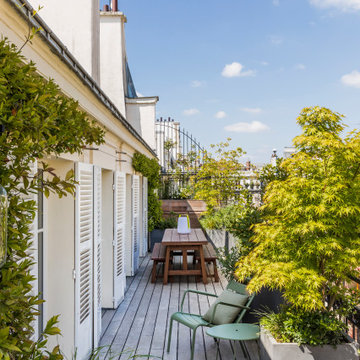Deck Design Ideas with Metal Railing
Refine by:
Budget
Sort by:Popular Today
81 - 100 of 1,267 photos
Item 1 of 3
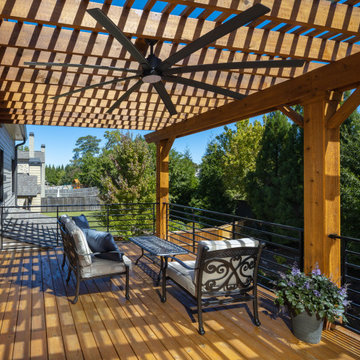
The upper deck has a modern transitional pergola to provide shade during hot afternoons and provides an additional seating area while a horizontal slat screen wall adds privacy. The black horizontal railing and black metal ceiling fan are consistent with the high end finishes used throughout the project.
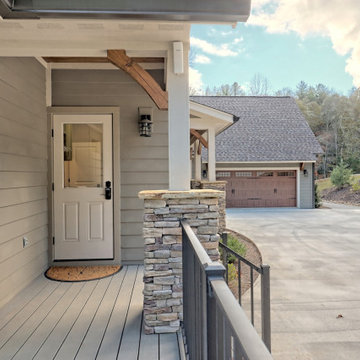
This gorgeous craftsman home features a main level and walk-out basement with an open floor plan, large covered deck, and custom cabinetry. Featured here is the side entry.
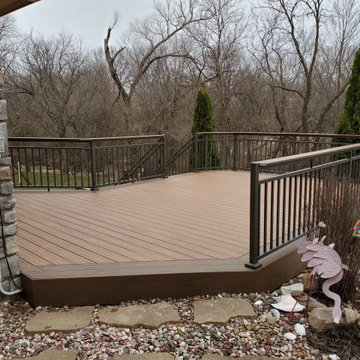
This deck was a Deck Resurface Project with a Stair and Stair Landing Change. The original deck design had an odd middle stair landing with (2) sets of stairs from a single landing. It created an awkward area. Also the original decking was Cedar which had many soft spots. We tore off the old decking and installed new Composite Decking, then redesigned the main stairs with a landing that resembled a bridge which made it more comfortable to walk from the main deck to the hot tub area below. The house was a Tuscany style house, so we wanted the colors and railing style to go along with the house’s theme. The decking we used was Timbertech’s PVC Capped Composite Decking. The main color was Antigua Gold and then accented with a double picture frame of Antique Palm. The railing was upgraded to the Westbury’s Full Aluminum Railing with the Tuscany Series (Double Top Rail). Also because it was next to the pool, we added a Drink Rail to the top of the rail so there would be an easy way to hold your drink while standing at the rail looking at the pool. The total deck design became more simple design which turned out great with the style and usability of the outdoor space. We built this deck in the Winter, so now it’s all ready for the Pool Season of 2019!!
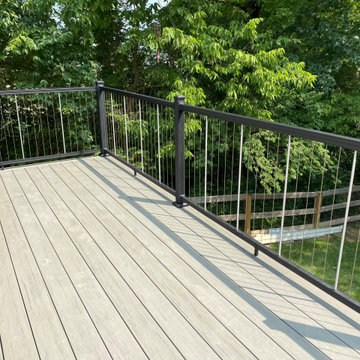
Spacious composite deck surfaced with Timbertech Terrain Collection in Silver Maple. Vertical cable rail from the Keylink American Series in Black. Zip-Up Underdecking system creates watertight lower patio space.
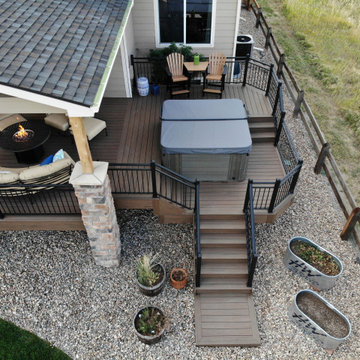
Walk out covered deck with plenty of space and a separate hot tub area. Stone columns, a fire pit, custom wrought iron railing and and landscaping round out this project.
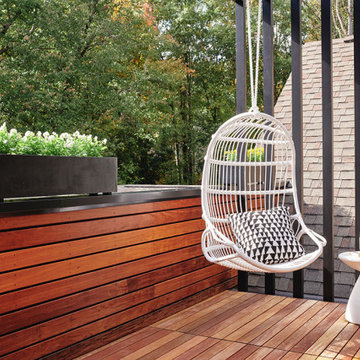
Outdoor infrared sauna by Clearlight, outdoor shower with ipe wood walls, RH Modern double lounger, black fiberglass planters with pachysandra and podocarpus plants.

The upper level of this gorgeous Trex deck is the central entertaining and dining space and includes a beautiful concrete fire table and a custom cedar bench that floats over the deck. The dining space is defined by the stunning, cantilevered, aluminum pergola above and cable railing along the edge of the deck. Adjacent to the pergola is a covered grill and prep space. Light brown custom cedar screen walls provide privacy along the landscaped terrace and compliment the warm hues of the decking. Clean, modern light fixtures are also present in the deck steps, along the deck perimeter, and throughout the landscape making the space well-defined in the evening as well as the daytime.
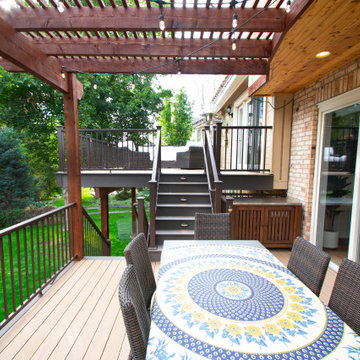
Multi level Deckorators Vista composite deck with Preferred Georgian railing. Rough sawn cedar pergola. Integrated low voltage rail lighting.
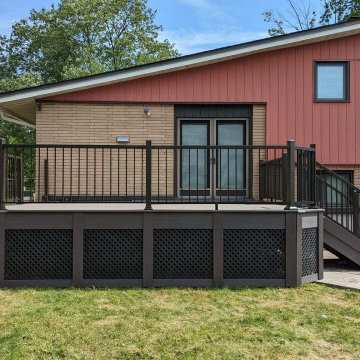
3 Techno Metal Post helical piles holding up our pressure treated framing with G-tape to help protect the sub structure. Decking for this project was Azek's coastline and dark hickory with Timbertech's impression rail express using their modern top rail. Skirting was vertical dark hickory, horizontal fascia and black pvc lattice .
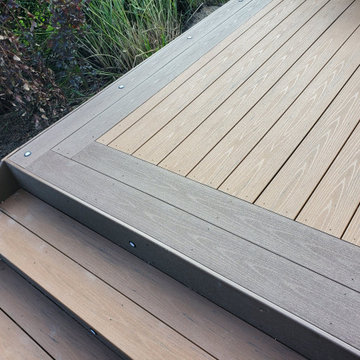
I have worked for many past years with this homeowner. This year they were ready for a new deck and design. The goals of this deck was to create useful outdoor living areas and minimize the amount of railing. Another goal was to be maintenance free with a possible roof addition later. We came up with a few designs and then chose one that had 2 levels. The upper level was designed for a future roof for next year to be built on for Summer Shade. The lower level was designed close to the ground without railing. Because of no rail – we did add some deck dot lights around the border so in the evening – you can see the edge of the deck for safety purposes. The product that was chosen was Timbertech’s PVC Capped Composite Decking in the Terrain Series. Colors were Brown Oak for the main and then accented with Rustic Elm. The railing was Westbury’s Full Aluminum Railing (Tuscany Series) in the black color. We then added lighting on all of the steps as well as on top of the picture frame border of the lower deck. This deck turned out great. This late Winter/Early Spring, we will be building a roof above – pictures to come after completion.
Part 2 of this project we did in Spring of the next year. We built a new Roof over the main deck with an aluminum ceiling. This project turned out great and even matches the 3D Schematic!
Deck Design Ideas with Metal Railing
5
